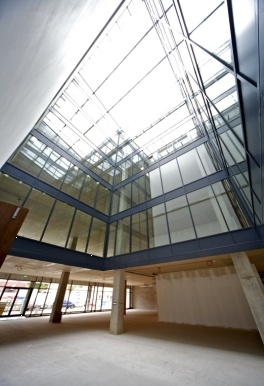
Wrightstyle is a specialist steel and aluminium glazing company and supplies its fire-rated systems internationally. The company’s marketing director Jane Embury looks at fire compartmentation.
First, some statistics. There were 140 fire deaths in England between April and September 2013, a 33% reduction on the same period ten years ago.
In the same six months, fire and rescue services attended 102,000 fires, 55% lower than 2002. They also attended 115,000 false alarms.
In total, there was a reduction in reported fires within the UK of 69.5% between 1979 and 2007, although the cost of fire remains high. The Association of British Insurers estimated that insurers paid out £639m for fire damage in the first half of 2009, which is approximately £3.6m a day.
On a worldwide scale, international fire statistics are collated by the World Fire Statistics Centre, which estimates that costs due to fire add up to approximately 1% of global GDP – that’s €126bn in Europe alone. In the industrialised world, fire deaths per 100,000 of population range from 0.02 in Singapore to 2.03 in Finland. The UK stands at 0.75.
In 2010, fire killed over 4,000 people across the EU. In 2011, fire killed over 26,000 people in India. In other words, fire remains a potent threat, despite advances in building design and construction and the enforcement of strict building regulations. Fire safety in commercial buildings is essentially down to three things: an alarm system to detect the danger, a sprinkler system to damp down the fire and fireproof compartments to contain the fire at source and prevent it spreading. Taken together, those active and passive elements are designed to allow occupants to escape from the building and provide safe access for the fire and emergency services.
How those elements are applied depends on the size of the building, its complexity and its function. An evacuation plan for a hospital or care home, for instance, will be different to that of an office block and require a different building safety approach. In other words, building safety also addresses the mobility, or otherwise, of its likely occupants.
Whatever the building, compartmentation is fundamental to its safety, creating a series of protected fire zones to ensure that the fire is contained. For the glazed elements, UK’s Glass and Glazing Federation has a specific guide on fire-resistant glazing.
Fire is spread through three methods: convection, conduction and radiation, of which convection is the most dangerous. This is when smoke from the fire becomes trapped by the roof, spreading in all directions to form a deepening layer. Smoke, rather than fire, is often the real danger. Materials such as metal can absorb heat and transmit it to other rooms by conduction, where it can cause new fires to break out. Radiation transfers heat in the air, until it subsequently sets off secondary fires, spreading the danger away from its original location.
Modern glazing systems can provide complete protection against convection, conduction and radiation – whether as curtain walling, internal doors or fire screens – for up to two hours, giving more than enough time for a safe evacuation.
But building designers and specifiers must ensure that the glass and its framing systems have proven compatibility. That means insisting on comprehensive fire test certification that covers both elements.
In a fire, the glass and its frame have to function together to prevent the spread of fire, smoke or toxic gases. If one fails, both fail, with potentially catastrophic consequences.
Wrightstyle has invested in fire certification in the UK, US and Far East and can handle each step, from designing bespoke solutions to fabrication and installation: an end-to-end service with comprehensive guarantees at each stage.
For more information please contact Wrightstyle.
Image: A recent Wrightstyle project at Bridgewater House, Bristol, UK.

