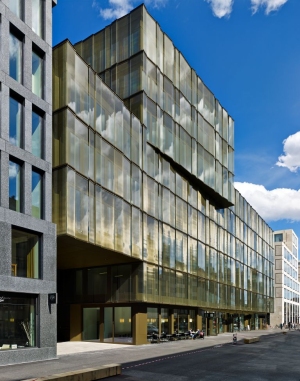
Cities are changing for the better. Alienation, ghettoization and isolation are history. Responsible for these positive changes are town planners and visionary architects such as Max Dudler, David Chipperfield, and Annette Gigon / Mike Guyer, who are giving the city back its balanced mix of styles. The Swiss National Railway (SBB) at the main station in Zurich is responsible for a huge project.
Below is the city, above is the view. And with you right in the middle, says the SBB in its plans for investors and tenants, who readily appreciate its central location and convenient train services. Urban living, studying and working, shopping and enjoyment for people of all ages, coupled with sustainable land and property values along the railway tracks, and interaction with the neighbouring parts of town, all these were clearly stated aims. Today, the Zurich Teacher Training College is already an integral part of the first stage of construction. Businesses and offices, restaurants and bars, leisure and training facilities, as well as housing especially provided for the elderly all followed in quick succession. The special architectural relevance, clear identity and functionality is intended to reflect a high level of social, economic and ecological quality, in addition to the requirements of those with overall responsibility.
Social responsibility behind glass
With construction work commencing at the beginning of 2009, the newest part of Zurich is to be completed in eight stages. The ‘Europaallee’ is characterised by various architectural styles, giving the place a deliberately timeless yet European feel. As part of the successive development programme, Construction Area C is the responsibility of Max Dudler (Zurich), Annette Gigon / Mike Guyer (Zurich) and David Chipperfield (Berlin), the team that emerged as winners of the architecture competition.
European urban construction culture redefined
The team decided on an ensemble of four building sections, interlocked like the sails of a windmill to create a joint organisational system. The buildings are separated from each other by a gateway to the inner courtyard, but at the same time linked above by horizontal, continuous structural components. A gallery on the first floor above ground level constitutes the access ring for the office buildings. Roof terraces and entry points next to the courtyard gates divide the complex optically into different structures. Multi-storey window frontages with a total surface area of 6,500m² will shape Construction Area C in the future, when employees of the Swiss banking giant UBS began working there in 2013.
Financial city in gold
An elemental component in the Gigon Guyer glazed facades and on the structural components of Europaallee is provided by SEFAR Architecture VISION Fabric in the outer-glass façade elements. The fabric used has open surface areas ranging between 31% and 70%. Conceptualised by David Chipperfield, structural components facing the railway track area in casements, as well as on columns and interior fittings, also use SEFAR Architecture VISION Fabric.
Both teams of architects were already familiar with SEFAR qualities and the specific energy-technical results from previous construction projects so again chose different fabrics from the SEFAR Architecture VISION range. Among these was a type of fabric with a specially developed colour, a challenge that SEFAR brilliantly rose to; all the surfaces are printed in warm, inviting golden shades. The effect is a fascinating play of light that maintains privacy within, but affords optimal views from the inside outwards. Since direct sunlight is reduced, the temperature in the building is kept comfortably cool. And Zurich’s famous Bahnhofstrasse; the bustling shopping mile, the banking district and the romantic old town are only a few minutes away from the newest part of town, which will continue to grow until the final phase is completed in 2020.
For more information, please contact SEFAR.

