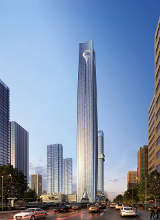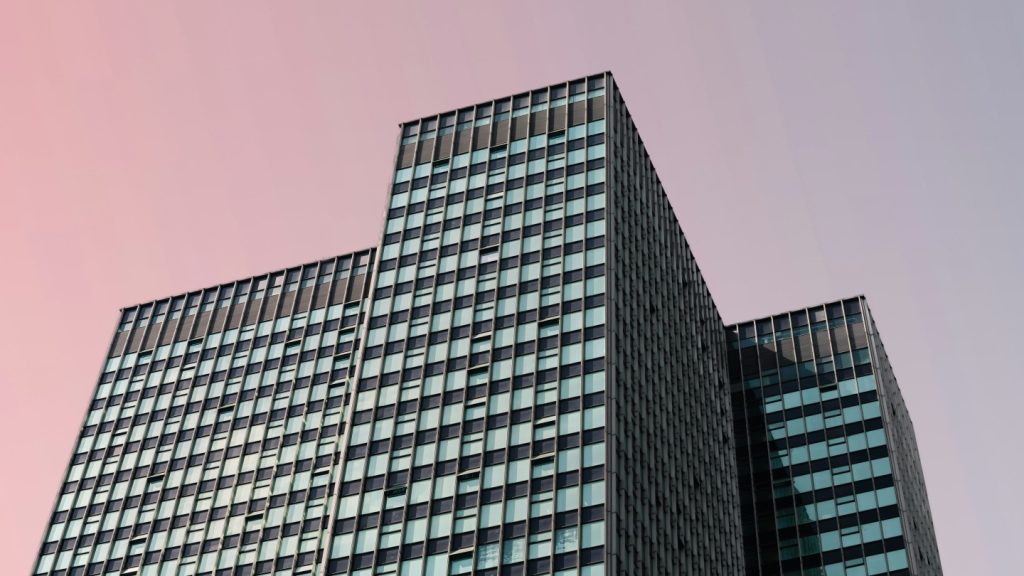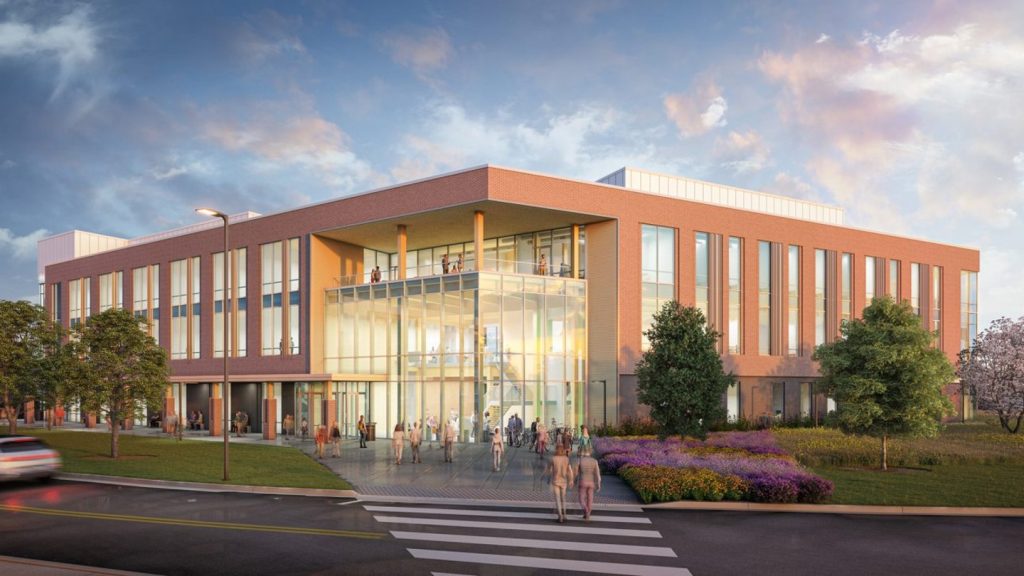
Construction starts on Baoneng Shenyang Global Financial Centre

Construction has started on the £1bn Baoneng two-tower Shenyang Global Financial Centre in Shenyang city, in China, designed by the UK-based architectural firm Atkins.
The 565m tower, dubbed the Pearl of the North, will feature 111 floors, offices and an executive club at the top.
The second tower will be 328m high, spanning 34 floors, featuring offices and a 320-room hotel, which will include a 3,000m² banquet hall and 6,000m² of associated facilities to house automobile showcases.
Gammon to commence work on Rabigh mega city project, Saudi Arabia
Gammon Group said it will commence work on a SR10.9bn ($2.9bn) new mega city project in Rabigh, Saudi Arabia, shortly.
The new mixed-use development will be situated on a 200ha plot, owned by the former Rabigh Governor Mohammed Barakah Ismail Al-Ghaanami.
How well do you really know your competitors?
Access the most comprehensive Company Profiles on the market, powered by GlobalData. Save hours of research. Gain competitive edge.

Thank you!
Your download email will arrive shortly
Not ready to buy yet? Download a free sample
We are confident about the unique quality of our Company Profiles. However, we want you to make the most beneficial decision for your business, so we offer a free sample that you can download by submitting the below form
By GlobalDataThe 20 million m² project includes construction of a hospital, schools, residential villas, parks, playing areas, industrial areas, mosques and warehouses, as well as a petrochemical plant and a tyre factory.
Planned to be built in King Abdullah Economic City, the project will also feature a medical city with training facilities.
Singapore’s Changi Airport to construct new mixed-use terminal

Changi Airport Group (CAG) in Singapore has unveiled concept plans to construct a new mixed-use terminal.
The new facility, named ‘Project Jewel’, will be built on the car park site facing Terminal 1.
Construction on the project is expected to commence soon, with planned completion in the mid-2020s.
Designed by a consortium of consultants led by Moshe Safdie, as well as Benoy and local architects RSP, the new facility will feature aviation and travel-related facilities, concessions and leisure facilities.
Plans unveiled for condo tower project on South Florida private island
Real estate firm BH3 and developer Gary Cohen have formed a new joint venture to develop a two tower condo project in the US on South Florida’s last buildable private island.
The project, dubbed Privé, will be built on the eight-acre island between Williams Island and Sunny Isles Beach.
Designed by architects Sieger Suarez, the twin 16-storey towers will feature 160 residences ranging from 2,585ft² to more than 5,600ft² for select penthouse units.
Miami Beach City Commission selects Rem Koolhaas to redesign centre

The Miami Beach City Commission in the US has selected architect Rem Koolhaas, who is the founder of OMA, to redesign and redevelop the 52-acre convention centre in Miami Beach, Florida, US.
The architect will work with real estate development firm South Beach ACE.
Koolhaas has created a new design for the site, which includes the convention centre, public parks and green space, a hotel with 800 rooms, shops and restaurants.
Manulife to construct 27-storey office tower in Calgary, Canada
Manulife Real Estate, a unit of Manulife Financial, has unveiled plans to construct a 27-storey office tower in Calgary, Canada.
Designed by the US-based architectural firm Skidmore, Owings and Merrill, the 564,000ft² tower, dubbed 707 Fifth Street, will also house a fitness centre, on site conference facility and a winter garden.
The building’s location, near the Core Shopping Centre, is also anticipated to benefit from a direct link to Calgary’s +15 walkway network.
Warsaw Chopin Airport project in Poland progresses
Polish Airports, along with consultant Arup, is set to start a detailed land development plan for the new business area proposed for creation near Warsaw Chopin Airport.
Polish Airports had earlier selected Arup as the consultant for a new business district development.
Under the project, 17 office buildings of eight storeys will be constructed on 22.5ha of land near the Warsaw Chopin Airport.
The buildings will cover an area of 13.27ha and usable floor space of the facilities will be more than 170,000m².
BIG shortlisted to design Nyt Hospital Nordsjælland in Denmark
A team of architects comprising Bjarke Ingels Group (BIG), WHR Architects and Arup have been shortlisted alongside two other design teams to participate in the second phase of the design competition for a 124,000m² hospital in Denmark.
The facility, known as the Nyt Hospital Nordsjælland, is scheduled to be constructed to the north of Copenhagen.
The two other design teams are C. F Møller, Alectia and Ramboll; Herzog & de Meuron and Vilhelm Lauritzen Architects.
Bouygues wins first phase of Brickell CityCentre project in US

Bouygues Construction’s American subsidiary Americaribe, in partnership with John Moriarty & Associates, has secured a contract worth around $520m to build the first phase of the $1.05bn Brickell CityCentre mixed-use project in Miami, Florida, US.
Americaribe’s share in the contract is worth about $260m.
The project, which is being developed by Swire Properties, is situated in the centre of the Brickell financial district and covers an area of approximately 502,000m².
Designed by the architectural firm Arquitectonica, the project will be developed in two phases.







