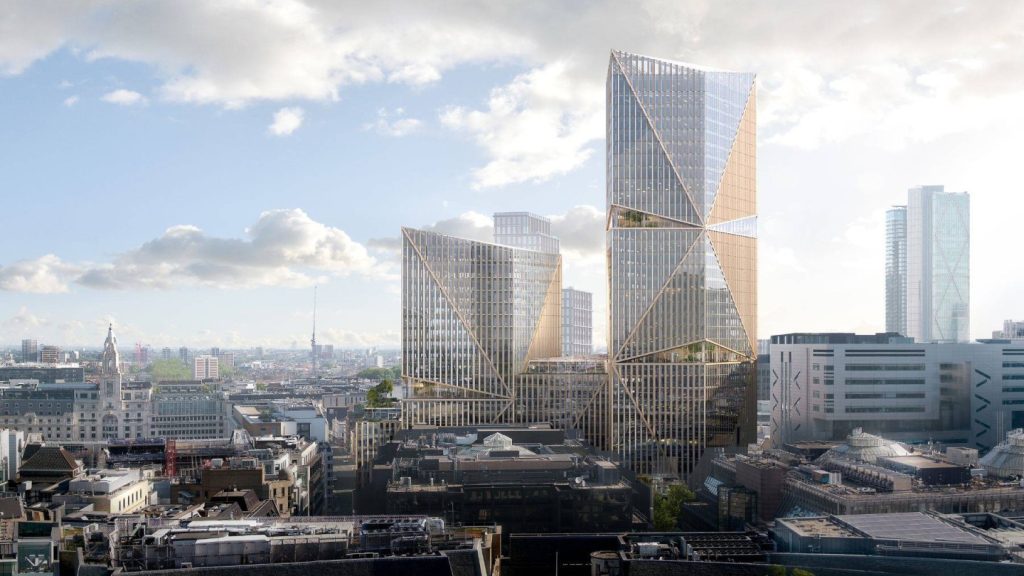

Google secures approval for UK HQ at King’s Cross Central
Internet search engine Google has secured approval from Camden Council in the UK for its new £650m UK headquarters at King’s Cross Central in London.
Designed by architects Allford Hall and Monaghan Morris, the one million ft² building will range between seven and 11 storeys high.
After completion, the building will feature 725,000ft² of office space and 50,000ft² of retail space at ground level, for a range of shops, cafes and restaurants.
Broadway Malyan-designed Health City Novena launched in Singapore
Tan Tock Seng Hospital in Singapore has launched a 17ha mega healthcare city project, designed by the UK-based architectural firm Broadway Malyan.
See Also:
The project, named Health City Novena, is being implemented by Tan Tock Seng Hospital, the National Healthcare Group and Singapore Health Ministry.
How well do you really know your competitors?
Access the most comprehensive Company Profiles on the market, powered by GlobalData. Save hours of research. Gain competitive edge.

Thank you!
Your download email will arrive shortly
Not ready to buy yet? Download a free sample
We are confident about the unique quality of our Company Profiles. However, we want you to make the most beneficial decision for your business, so we offer a free sample that you can download by submitting the below form
By GlobalDataThe Singapore-based team of Broadway Malyan is providing the detailed masterplan, architectural and landscape design services, in collaboration with Surbana International Consultants, which is offering project management and engineering services.
URBAN MOUNTAIN design team wins Nordic Built Challenge in Norway

Schmidt hammer lassen architects has announced that the URBAN MOUNTAIN design team won the Nordic Built Challenge in Norway.
The Nordic Built Challenge is an open multidisciplinary design contest, organised by Nordic Innovation, for the refurbishment of five specific buildings.
The aim of the competition is to encourage innovation and development of sustainable, viable and scalable refurbishment concepts for some of the common building types in the Nordic region.
Birmingham to open largest public library in UK
The £189m Library of Birmingham in Centenary Square, designed by Dutch architectural firm Mecanoo Architecten, will open on 3 September 2013.
Situated next to Birmingham Symphony Hall and the ICC, the project, managed by Capita Symonds, was developed on land adjoining the Birmingham REP.
The library, which is part of Birmingham City Council’s 20-year Big City Plan, will feature gallery space, a new studio theatre, an outdoor amphitheatre and other performance spaces and a recording studio.
Morgan Sindall to build University of Nottingham’s carbon neutral laboratory

Morgan Sindall has secured a £15.8m contract to build the UK’s first carbon neutral laboratory for the University of Nottingham.
The 4,500m² facility, which is being part-funded by pharmaceutical company GlaxoSmithKline, will be built at the university’s Innovation Park.
Upon completion, the laboratory will house the university’s Centre for Sustainable Chemistry and provide laboratory facilities for 100 researchers.
Cambridge University seeks contractors for £1bn residential scheme
The University of Cambridge in the UK is seeking main contractors for the first phase of its £1bn North West Cambridge mixed-use development scheme.
The first phase of the development, which is expected to cost £281m, will feature 530 homes for university staff, 450 homes for sale, 300 residences for students and a centre with community facilities.
Phase one, which will cover 63ha, also includes landscaped green space spanning more than a third of the overall site.
UK to invest £150m in construction sector for low carbon buildings

The UK Government has unveiled plans to invest around £150m in the construction sector in the next five years.
The government has set up a fund in order to help improve quality, reduce construction times and make buildings more efficient.
As per the plans, about £60m will be invested through the Technology Strategy Board to support the construction industry in designing and developing more energy efficient buildings.
Researchers develop tool to test performance of buildings
Researchers at Heriot-Watt University in the UK have developed a diagnostic tool to test the performance of buildings against climate change.
Scientists and engineers at the university said building designers need to anticipate rising temperatures due to climate change to avoid homes, workplaces and other buildings going into ‘meltdown’ in the future.
Using 2009 climate projections, which suggest significant rises in UK temperatures in the next 70 years, the new diagnostic tool will enable building professionals to identify the risk of buildings overheating and becoming unfit for use, and to test low carbon solutions to reduce the risk.
Related content
Vertical village: the future of high-rise living
The vertical village concept offers a vibrant alternative to drab and dreary residential tower blocks.
Digging into Mexico City’s Earthscraper
BNKR Arquitectura’s Earthscraper concept aims to address Mexico City’s residential problems with a 300m underground pyramid.







