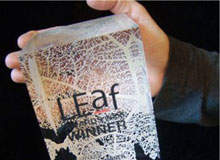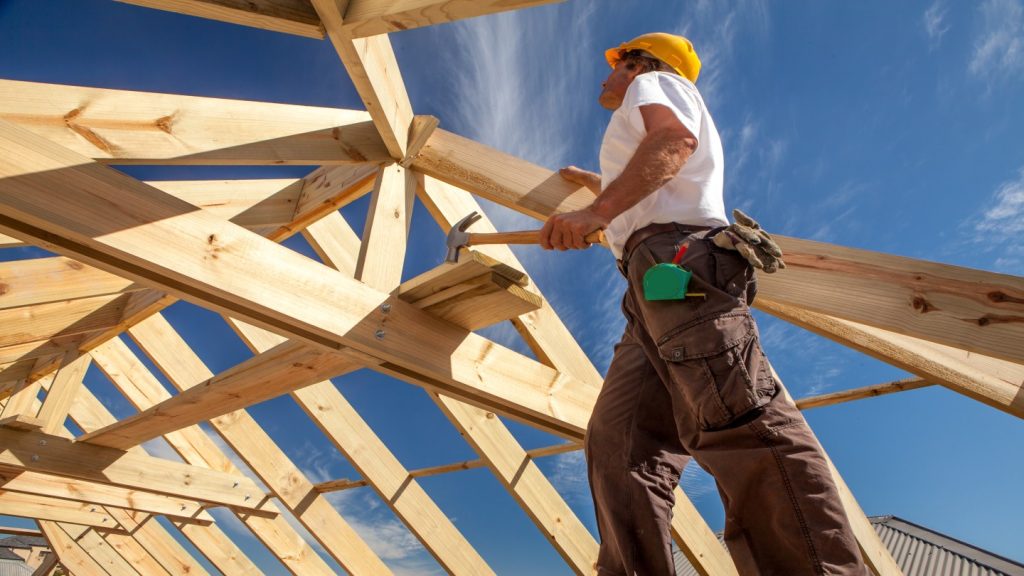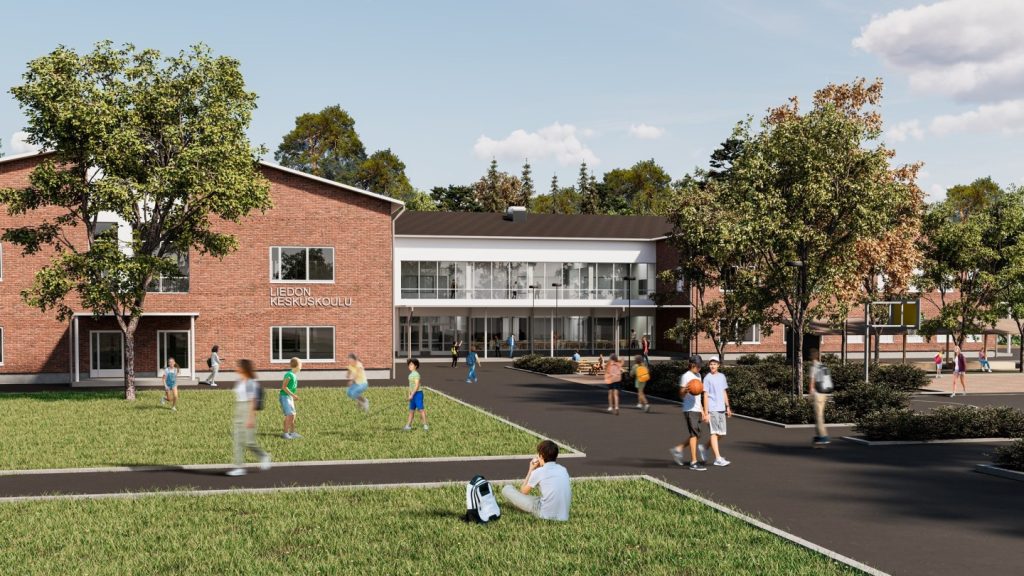
Selling the concept of an office building that had no windows was our biggest challenge. In designing ARB Bank Headquarters everything was internalised, a concept that requires a lot of intellectual rigour from the client's side to take that step and imagine the design is similar to their courtyard house.
The Middle East is a culturally interesting part of the world to design in. ARB Bank Headquarters fits in interestingly with our other two projects in Saudi Arabia. If you take the Hajj Terminal for example, it's a passively cooled shelter that has a different take on airport design when compared to anything else that is air-conditioned. It's basically an open airport with very passive shade and water features.
Similarly, if you look at the National Commerce Bank in Jeddah, it's a solid skyscraper with controlled openings minimising solar radiation.
DESIGNING FOR WITHIN
ARB Bank Headquarters is more contextual. Instead of building a glass skyscraper and putting in all sorts of gadgets and gizmos to reduce the heat, we decided to do something totally different. We designed on a cube that has no windows outside so it's totally internalised. The design takes the courtyard typology to a different level.
See Also:
The premise of this design isn't its shape or geometry. ARB Bank Headquarters could have been a cylinder as much as a cube. We tried to pick the quietest geometry possible, to dwell on something greater by creating a microclimate within. ARB Bank Headquarters is unique to its environment, rather than something that would fit in Houston or Boston or anywhere else.
How well do you really know your competitors?
Access the most comprehensive Company Profiles on the market, powered by GlobalData. Save hours of research. Gain competitive edge.

Thank you!
Your download email will arrive shortly
Not ready to buy yet? Download a free sample
We are confident about the unique quality of our Company Profiles. However, we want you to make the most beneficial decision for your business, so we offer a free sample that you can download by submitting the below form
By GlobalDataWe looked locally for a lot of our design inspiration. Outside of Riyadh there is an old town from the time of the Ottomans. Here you will find houses with windows that allow you to look out without being seen. It's a very Middle Eastern concept, very voyeuristic and part of Islamic culture. We used these references without being too literal and designed periscoping windows – sculpted light devices that bring in light and air in a very controlled way.
The team did look to other parts of the Middle East as well. In Jordan we looked to Petra, to places with similar climates and ancient architecture to learn how people dealt with the harsh climate.
THE WINNING DESIGN
The design incorporates an internal labyrinth hidden behind protective earth walls. This is a common Middle Eastern spatial concept. If you go to great Persian cities or to somewhere like Old Cairo, it's very labyrinthine and very organic. If you look at a walled city or a courtyard house you have monolithic walls that protect you from the climate, wind and storms, yet it creates a large internal private mass that moderates the environment.
In this part of the world there is a huge diurnal temperature difference between day and night. The internal mass of the wall allows you to dissipate the coolness from the night to the inside for use in the day. We used the concept of a cistern as a passive means to cool the open courtyard by allowing water to flow inside the walls, with a 60m-tall monolithic rammed-earth cube rising from the cistern.
The Middle East has become an architectural playground. When you look at construction in Dubai, there's a lot of formal exploration and not all of it is successful. In Dubai there are a lot of things that remind me of Las Vegas 30 years ago. It's a double-edged sword.
Today there is a big desire in the Middle East to create striking architecture but ours isn't striking at all. It's a cube that is very geometrically simple. The client was looking for something flashy but when they understood the layers of cultural and contextual references they were really happy that the design was going to be unique to them and more timeless, rather than a building that is sensational today but boring tomorrow.





