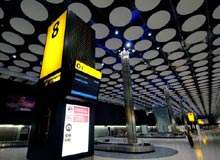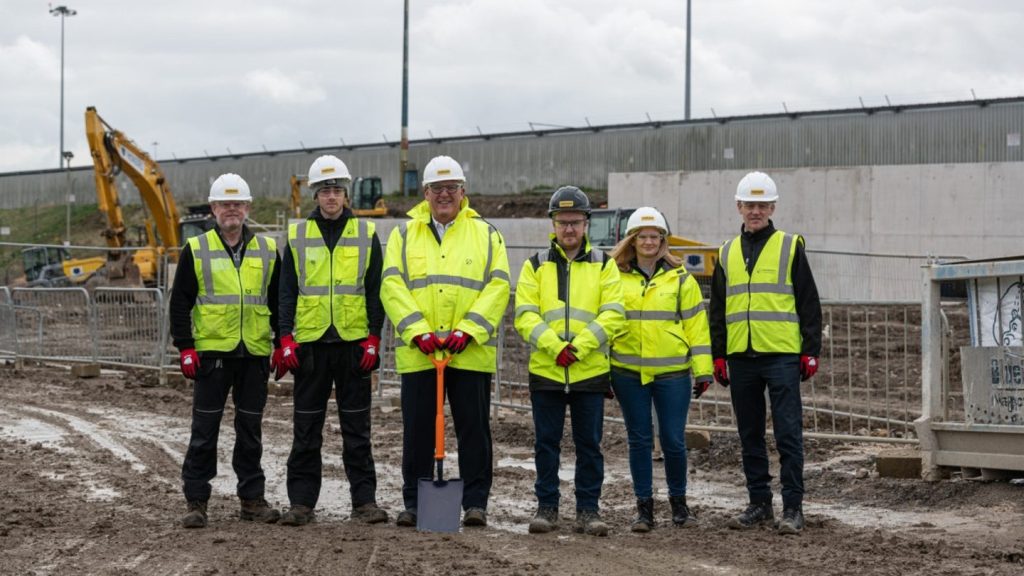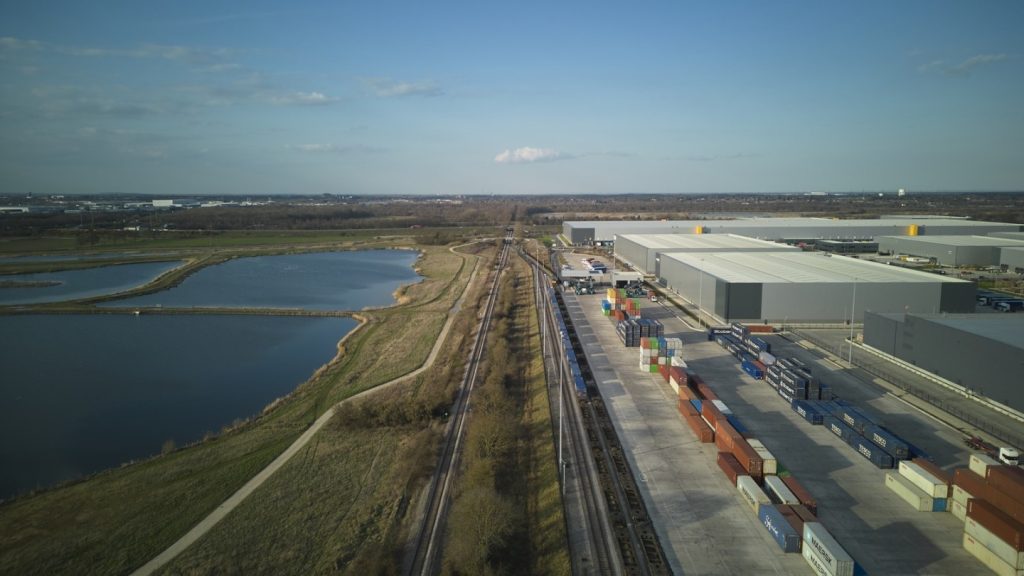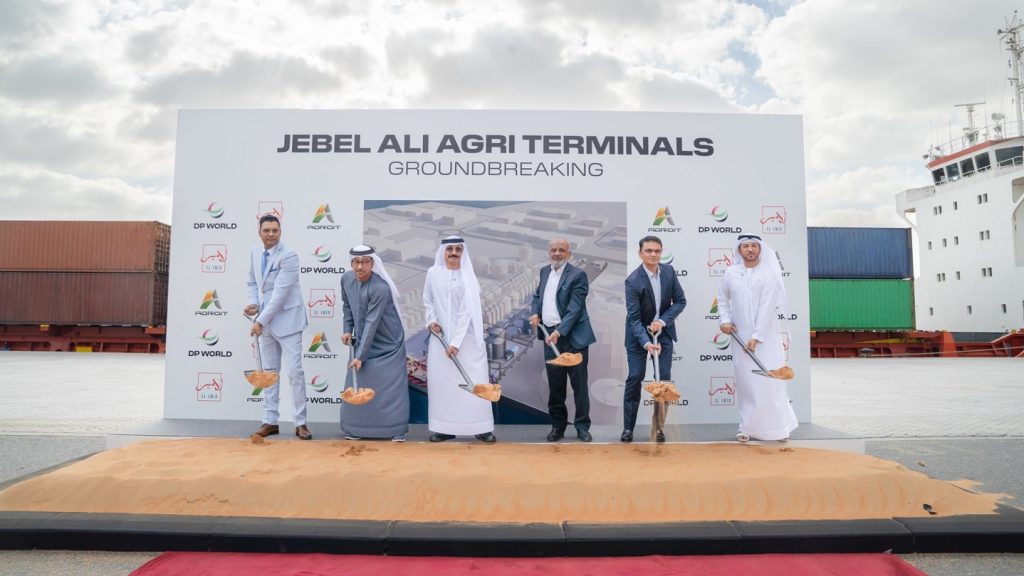
The recently completed terminal five (T5) project has cost £4.3bn, involved the longest planning inquiry in UK history and boasts the UK’s longest single-span roof. But to its detractors, it’s Britain’s biggest shed.
"In very crude terms it’s a very simple hall and the strength of the building is its openness, generosity and legibility," says project architect Mike Davies, Rogers Stirk Harbour, of the building that opens for business on 27 March. "It’s clean, simple and easily maintainable. One of the nicest things about it is that you can see from one side of it to the other. For such a massive building with lots of different functions it doesn’t feel unconnected."
These values stand comparison with the practice’s best work in a luminous portfolio that features the Pompidou Centre in Paris and the Lloyds Building in the City of London.
"The philosophy at RSH has always been to keep it simple," adds Davies. "We designed Pompidou as a simple space with all the building’s services on the outside and the people on the inside. Likewise, the Lloyds building is based on the idea of a central market with its services on the outside.
T5 DESIGN
See Also:
The simplicity of T5 is based on the fact that the 160m single-span roof is completely structurally independent from the walls. This means that the interior is completely freestanding with no interior columns and trusses.
How well do you really know your competitors?
Access the most comprehensive Company Profiles on the market, powered by GlobalData. Save hours of research. Gain competitive edge.

Thank you!
Your download email will arrive shortly
Not ready to buy yet? Download a free sample
We are confident about the unique quality of our Company Profiles. However, we want you to make the most beneficial decision for your business, so we offer a free sample that you can download by submitting the below form
By GlobalData"The building’s envelope and interior have no connection whatever," says Davies. "The envelope simply wraps around it. We needed to provide a space with a loose fit that can be churned easily. They may decide to take the whole lot out in 15 years time."
Consequently, the long sweeping departure and arrival lounges and baggage reclaim hall are an impressive sight, unencumbered as they are of the typical mass of columns.
SCALING BACK
But is Davies putting a brave face on the many compromises he’s had to make since Richard Rogers Partnership (as it was then) won a design competition to design the new terminal in 1989?
That original proposal was much more sprawling but over the years it was drastically scaled back and in the end it was built on the site of a sewage farm and, in the words of Davies, the building has risen ‘like a phoenix from the proverbial…’.
In the nearly two decades since, the vision for the wave-form roof has been simplified and the building’s plan has been changed. Critics have claimed that this was a contractor-led decision borne out of the design and build partnering approach championed by BAA for keeping the project to time and budget. But it’s not a view that Davies subscribes to.
"Design and build is fine as long as you’ve got the right relationship with the contractor it doesn’t matter. We can still deliver good buildings if people trust and respect each other."
Despite some hard decisions, Davies claims that he and his team won the battles that really mattered on the quality of materials and finishes and the expanse of natural light that bathes the huge interior spaces.
"This is what ensures that the space is humane despite its massive industrial scale," he says.
"What is really important in such a huge space is anything that comes into contact with human touch such as the walls or the floor surface," he adds.
"We had long debates about how to measure the human scale. We had to make sure that everything that people come into contact was very good quality and very well thought through. That’s why we have such high quality seating designed by Norman Foster and white glazed wall panels that you cannot stick things through and are easily maintainable and cleanable so that people are more respectful of it."
INTERIOR DESIGN
What is very noticeable, and even more so given Davies’s very loud all-red outfit, is the rather bland palette of colours decorating the interiors.
As opposed to the bright yellow, greens and browns of RSH’s Stirling Prize-winning Barajas Airport in Madrid and the rich, red, orange and yellows Norman Foster’s soon to complete Beijing Airport, there is a conspicuous lack of vibrant colours at T5 and instead a neutral palette of whites, blacks and greys.
Conducting Design Build Network around the space, Mike Davies stands out in a blood-red suit, shirt, tie and cowboy boots, contrasting with his shock of pony-tailed white hair and white sun hat.
"BAA traditionally uses a timeless palette," he says. "It doesn’t opt for any particular colour experience because they tend to go out of fashion, so it always goes for neutral colours.
"It will be different when all the retail is in place and the space is full of people," he adds. "They will provide the animation. Everything else is a backdrop."
And being given the opportunity to finally walk around the cathedral-like space has had the critics cooing with one prominent architectural critic claiming that it ‘raises the standard of airport design in this country by 100%’.






