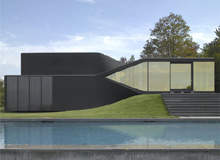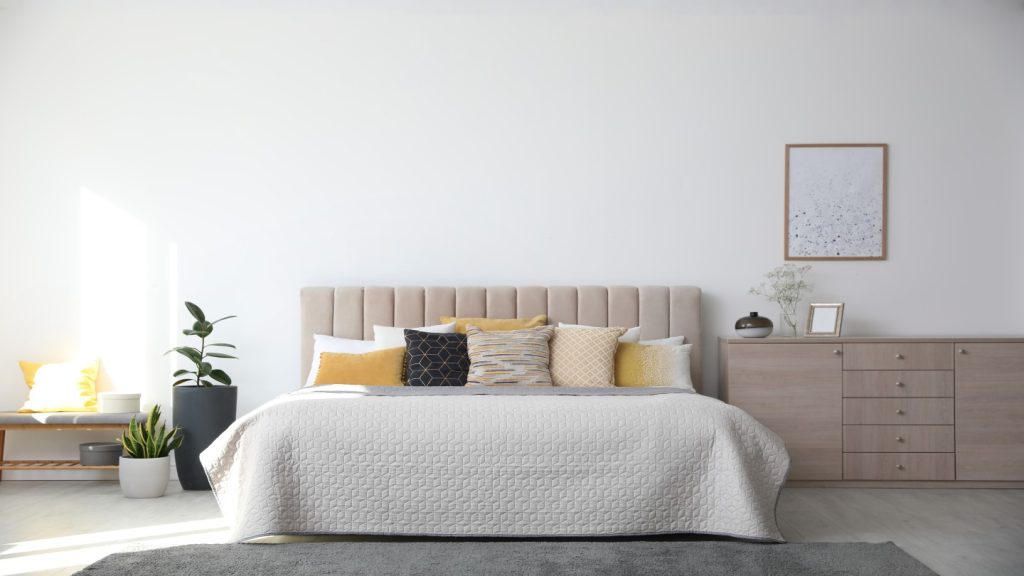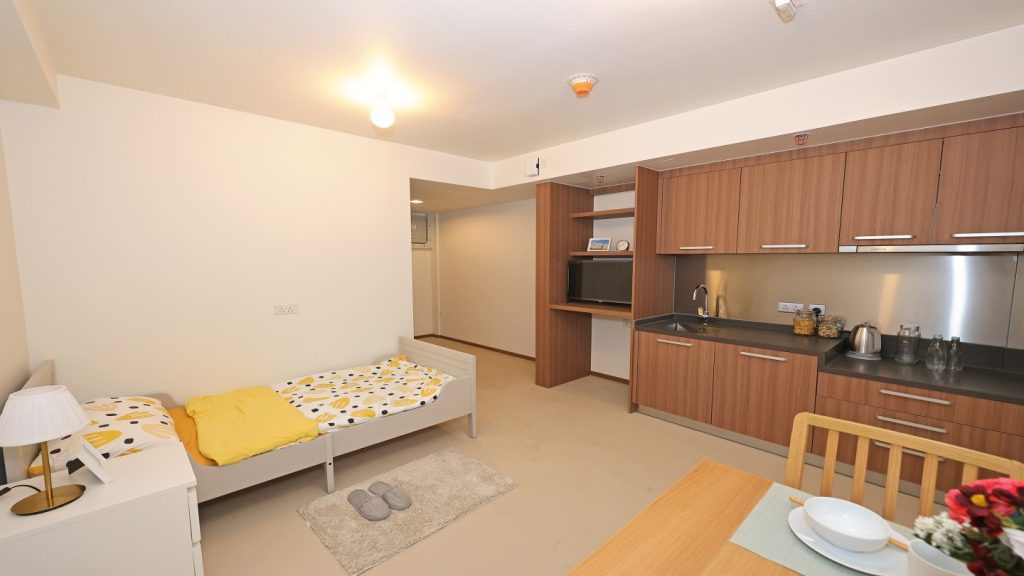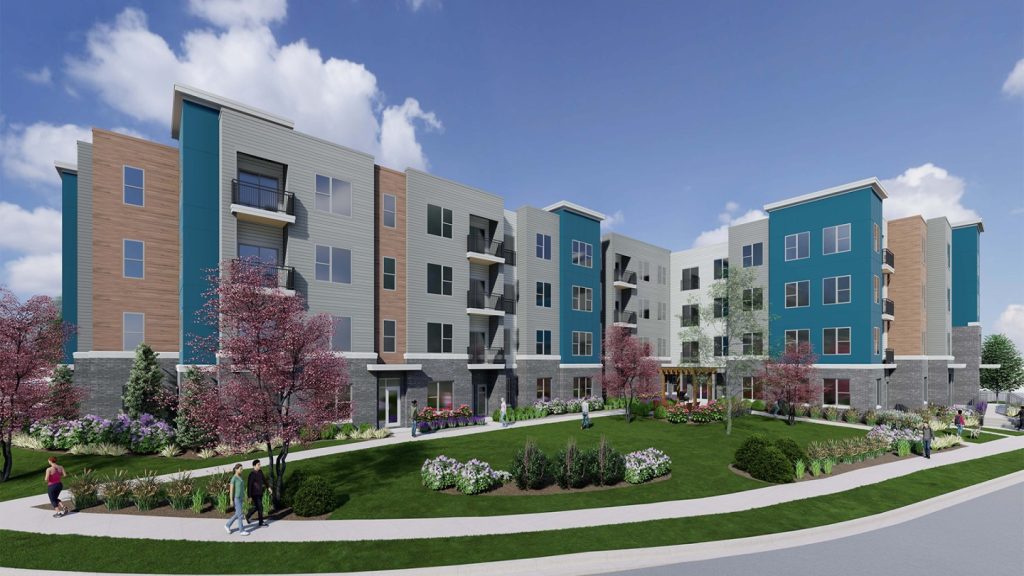
A space oddity sitting among the rolling hills of upstate New York, the golden windows of UN Studio’s first building in America look out onto the New World. The sinuous characteristics of Dutch architectural pioneers UNStudio are evident from a distance as you approach the two-storey house, called ViLA NM, sitting astride one of the most prominent hills in the area. This is Big Country – all waves of pastures, undulating mountains and abrupt snatches of pine and birch forest.
Completed mid-last year and located in Sullivan County NY, ViLA NM was built for Leo Tsimmer, a Russian businessman and his family, as a retreat from the Big Apple. Depending on your point of view ViLA NM looks like it either fell from the sky or was raised from the earth.
ViLA NM certainly explores new frontiers of architectonics as well as evoking at once ’70s kitsch, Mojave Desert motels and Russian dachas. The house responds well to its rural location, even transforms it a little.
The windows are made of the same bronze-tinted glass used in old Las Vegas casinos. In the afternoon the glass gives the surrounding landscape a golden glow and as the sun sets slowly, it becomes mirrored, transfigured.
"I am often fascinated with the idea of the holiday home," says van Berkel. The essence of the house was that it needed to be like a dacha, a place for holidays. ViLA NM’s roots lay in Europe but the building resists definition. "There so many different layers that people who come and see it cannot put their finger on what makes it different from an American home.
See Also:
"Small-scale projects like these are very scarce today," van Berkel explains. "It has become almost impossible to do them because of the high building costs." Thanks to Tsimmer’s belief in ViLA NM, as well as of course as his capital investment, van Berkel’s design was realised but it was a labour of love.
How well do you really know your competitors?
Access the most comprehensive Company Profiles on the market, powered by GlobalData. Save hours of research. Gain competitive edge.

Thank you!
Your download email will arrive shortly
Not ready to buy yet? Download a free sample
We are confident about the unique quality of our Company Profiles. However, we want you to make the most beneficial decision for your business, so we offer a free sample that you can download by submitting the below form
By GlobalDataVILA NM – CONTEMPORARY DESIGN
The flat-roofed 300m² villa is split into two parts – one follows the slope of the hill while the other raises itself above it. The central vertical axis forms a twist shape and, contains the bathroom, kitchen and fireplace. The twist is central to the design providing not just column-free space for unobstructed movement but structurally supporting the first-floor cantilever.
Expansive perimeter glass walls provide impressive 360° views of the surrounding landscape, with large windows around the perimeter allowing the family to enjoy 360º views throughout the seasons. Despite having the solid appearance of being formed in concrete the house has a steel frame, with plaster used internally, and the central twist is formed by timber. Sprayed earth-coloured concrete provides exterior cladding.
Tsimmer and his wife are both keen followers of contemporary design and art. Tsimmer’s first exposure to the work of the Amsterdam-based practice was at the Museum of Modern Art’s Unprivate House exhibition in New York. There he caught sight of UNStudio’s landmark design for the Möbius House, a concrete and glass interior organised figure eight inspired by the Möbius strip, the single-surface topological model and built in Het Gooi, the Netherlands in 1998.
CONSTRUCTION WITH A TWIST
ViLA NM’s signature internal knotted movement evokes the interlocking spirals of UN Studio’s celebrated Mercedes-Benz Museum in Stuttgart, completed in 2006 and conceived as a revamping of the rotunda of Frank Lloyd-Wright’s Guggenheim Museum. "I like to think of ViLA NM as a further extension of the Möbius House but there are more links between it and the Mercedes-Benz Museum.
"We had some trouble thinking of how a floor could twist into a wall in order to make it hang onto it," he says. "The key principle of how you carry construction with a twist was a further development of the Mercedes-Benz building. ViLA NM is one building using one gesture, one twist.
"What is wonderful today is that you can play with the transformative principles of architecture," says Van Berkel. "You can start to liberate any stylistic references in order to make designs far more elastic that operate in a far wider field of architecture."
This approach also reinterprets material organisation that has the effect of playing with the perception of what a structure actually is. "Architects don’t seem to discuss the principle anymore of how we organise a building according to the contemporary world where we live," he says. "Like in Victorian times the way a church was organised so that men and women entered through different entrances. That kind of social, environmental expression of the organisation of architecture had another language and another framework than it has today."
A REALISATION OF DREAMS
With its swooping interiors and androgonous design, ViLA NM is the closest realisation of van Berkel’s dreams. Yet, unlike a lot of contemporary architecture, van Berkel’s designs never take themselves too seriously. ViLA NM is playful, sexy and fun. The house is a complex design simply evoked. "There is a light-heartedness to the design," says van Berkel. "The golden windows, the endless reflections and how we mirrored the landscape," adding "He is a Russian obsessed with gold."
Hints of what lies beneath the exterior are evident as you approach ViLA NM’s entrance from a dirt road that leads up to its position at the top of the hill – the carport is tucked under the cantilevered bedroom wing. This is where the exterior wall of the south end lifts up in a gentle curve to meet the soffit above the entrance. The impact of these contortions is evident on the outside but only truly appreciated once inside. Van Berkel says there are two main super inclusive elements in the design: "The house is one detail with its floor, twists and the façade as another."
The American rural retreat has long played a big role realising the concepts of modernist architects.
"Phillip Johnson was someone I knew," he recalls. "He always joked about the inclusiveness of the Glass House and how the most important part of the house was the fireplace. It is one brick column that carries the whole construction with a fireplace and toilet integrated into it.
Frank Lloyd-Wright visited the Glass House once and needed to use the bathroom and Johnson pointed to the fireplace. ‘Am I supposed to shit in the fireplace?’ Frank said."
ANARCHY AND AMBIGUITY
However whereas the Modernist structures of the first half of the 20th century emerged out of basic rectangles that sat above the earth, ViLA NM takes a different, almost anarchic approach with its curved middle section marking a departure into new territory at a crucial point, particularly given that the south elevation of van Berkel’s design appears to pay homage to Mies van der Rohe’s Farnsworth House (1951) as well as Philip Johnson’s Glass House (1949).
One result of van Berkel’s blurring of the design elements was to create ambiguity in interpretation, a strategy which he thinks architects should employ more. "If you look at my book Move, there is a hybrid image face of a ‘manimal’ on the cover that is a man, a snake and a lion," he says. "In architecture we still work in fragments and bring them together instead of trying to rethink an integral coherent quality where you cannot really put your finger on where the scenes are in the design."
The twist was what van Berkel describes as a ‘super integral addition’ that transforms the spatial reality of the house’s interaction with the land surrounding it, while simultaneous creating a radically different interior. "It is a house with a twist on many levels," says van Berkel. "This twist not just brings people together in the house, it is a play on the landscape around it which is almost absorbed into ViLA NM."
VILA NM DESIGN
The entrance from the carport brings you into the kitchen, the walls of which are made from polycarbonate panels embedded with LED lights. Leaving the kitchen you pass into a gradually opening passageway that twists abruptly to connect the two ends of the house. One of the floors twists around to become a wall; while a wall metamorphoses into a ceiling.
A striking twisting staircase lightly falls through this space from the living room above. On reaching the top of the stairs you are confronted with sweeping panoramas of the mountains.
A second set of stairs leading up to the bedrooms completes the swooping interior movement.
While there is generous light from the windows, ViLA NM offers areas to retreat to in marked contrast to Modernism’s ceaseless striving for light and transparency. "ViLA NM is a kind of critique of the modern open house," van Berkel says. "It is as accessible but you can hide yourself."
Van Berkel wants the house to communicate design on many levels. "I think it plays with the complex and the sober as well as the reductiveness and the serenity of the surroundings," he says. "There is a transformative quest in spatial qualities that we are playing with in the house."
COMPLEXITY VS SIMPLICITY
While the volumes of ViLA NM are complex, the space is very simple. The house is effectively a play between the two says van Berkel. "I have discovered that creating complex sections and structures using certain limited geometrical elements can give it a form of calmness, like in the music of Phillip Glass or Boulez," he says. "Geometry can let you play with particular rythms in the design."
Interestingly these modern composers inspired van Berkel’s design methodology, replicating the composers’ skill of producing very complex musical compositions despite a deliberately limited musical range. "I am interested in understanding the relationship between the rhythm and the body. I like that principle also how you can express it in architecture," he says, also citing Schoenberg and ’60s pop group The Association as influences.
One of van Berkel other concepts was the desire to create what he describes as ‘after images’ – spatial memories that only reveal themselves after time. "Today we are too concerned with the iconic or we are after the statement in the architecture," he says. "I am arguing that architecture in itself is important but also not important. I believe in communication, in a form of metamorphosis between the way you perceive architecture and how it comes to the user and back again."
Despite being one of UNStudio’s smallest projects, ViLA NM has had a big impact on the practice’s design evolution. "The house has influenced all my latest work," says van Berkel. "From the Aarhus Tower project in Denmark to a hotel project in Singapore. You don’t always need a theory before you create architecture but you can generate one after you have finished a building."
As to how van Berkel wants his designs to inspire people, not just those lucky enough to live in a house designed by him, there is one reaction he wants. "That they come back," he says. "Like a good piece of writing, they want to read it again and re-understand it."
TRAGEDY AS VILA NM BURNS DOWN
On the evening of 5 February 2008, a fire at ViLA NM engulfed the building, gutting it completely. No one was in the house at the time of the blaze and Sullivan County Fire Investigation officials still do not know what caused it.
A spokesperson for UNStudio said that once the cause is determined, a decision will then be made on whether to rebuild ViLA NM, but they are optimistic that this incredible house will rise again.







