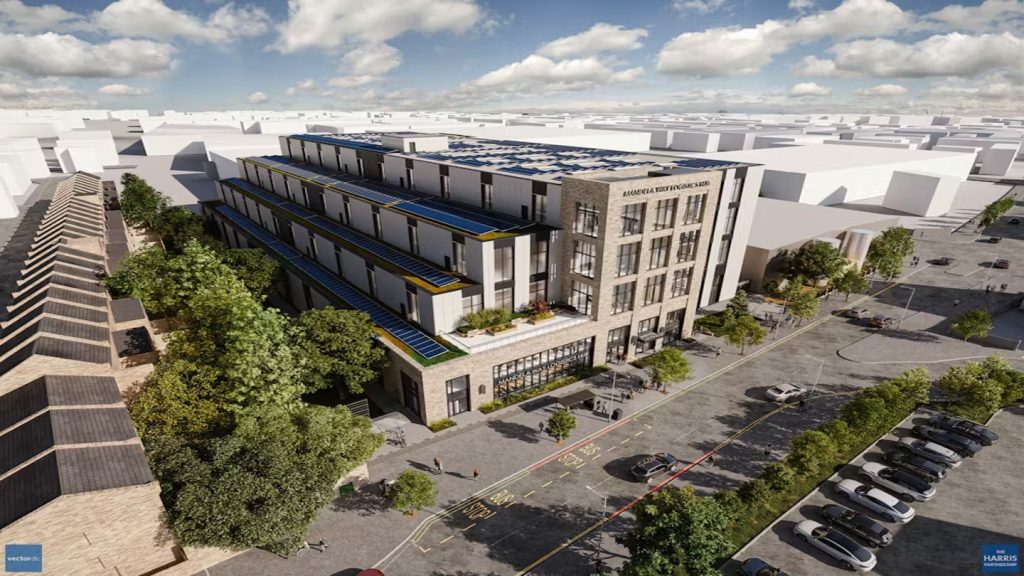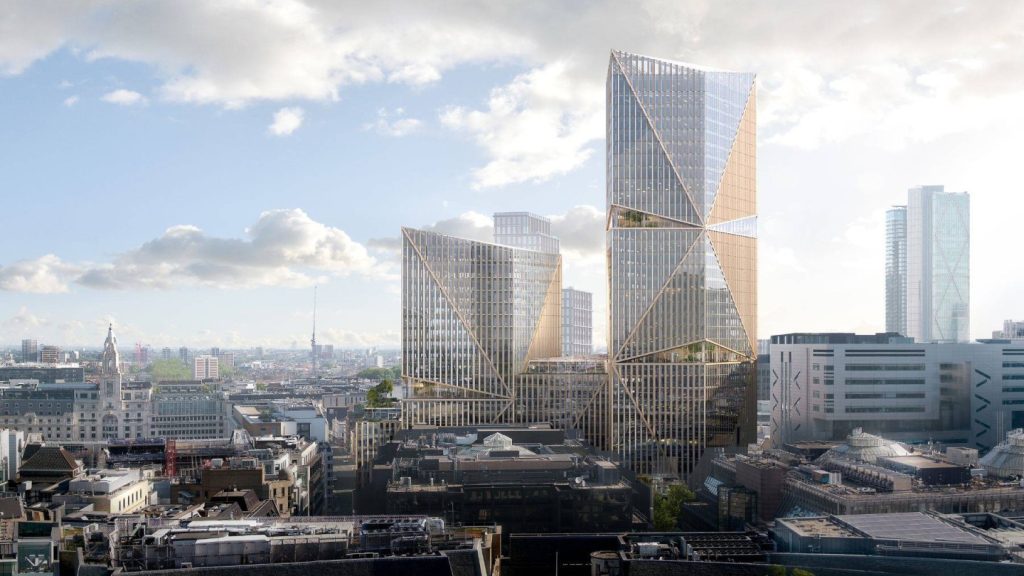
Queensland approves $6.65bn Aquis Resort project near Cairns

Queensland’s independent Coordinator General approved the environmental impact statement for the proposed A$8.15bn ($6.65bn) Aquis Resort project near Cairns.
Located around 13km north of Cairns, the proposed development site for the Aquis resort is at Yorkey’s Knob covering an area of 343ha that is currently used for sugarcane production.
The proposed resort will have 7,500 hotel rooms, a convention and exhibition centre, a golf course and entertainment facilities for theatre and gaming, as well as an artificial lake and lagoon.
Valode & Pistre break ground on $1bn tower in Africa
French architecture firm Valode & Pistre prepared to break ground on Africa’s $1bn tower, the tallest in Casablanca, Morocco, in June 2015.
Middle East Development in Dubai will commence work on the new Al Noor Tower, which is said to be a mixed-use tower rising to a height of 540m.
See Also:
The skyscraper is claimed to be more than double the height of Johannesburg’s 223m Carlton Center, which was completed in 1973, and will be built on a 25ha site in the Moroccan city of Casablanca.
How well do you really know your competitors?
Access the most comprehensive Company Profiles on the market, powered by GlobalData. Save hours of research. Gain competitive edge.

Thank you!
Your download email will arrive shortly
Not ready to buy yet? Download a free sample
We are confident about the unique quality of our Company Profiles. However, we want you to make the most beneficial decision for your business, so we offer a free sample that you can download by submitting the below form
By GlobalDataSkanska and UK University test 3D printing for construction
Sweden-based construction company Skanska and Loughborough University signed a collaboration agreement to explore opportunities for 3D printing technology in the construction industry.
As part of the initial 18-month programme, a commercial concrete printing robot will be developed by laying down successive layers of concrete until the entire object is produced.
Skanska is collaborating with Foster and Partners, Buchan Concrete, ABB and Lafarge Tarmac on the project, with the aim of finding uses for the new technology and helping to develop a 3D printing supply chain.
Oman deal with Omagine for $2.5bn mixed-use development
The Government of the Sultanate of Oman signed a deal with Omagine for the development of a $2.5bn Omagine project in the sultanate, which would serve as a tourism and real-estate development.
Omagine president Frank J Drohan said: "We are tremendously pleased with today’s signing of the development agreement and are anxious to now begin the development of the Omagine project."
To be built on one million m² of beachfront land, the Omagine project will include hotels, commercial buildings, retail establishments and more than two thousand residences.
Foster + Partners, FR-EE and NACO design $9.16bn airport in Mexico

Foster + Partners, Fernando Romero Enterprise (FR-EE) and Netherlands Airport Consultants (NACO) won a contract from the State of Mexico to design the new international airport in Mexico City for $9.16bn.
Spread across an area of 555,000m², the airport will feature a single, large terminal that will use less materials and energy, and will avoid usage of internal trains or underground tunnels.
The entire terminal of the airport will be enclosed with a continuous lightweight glass and steel structure and soaring vaulted roof.
Zaha Hadid redesigns Tokyo’s 2020 Olympic stadium following protest
UK-based Zaha Hadid Architects redesigned the stadium for the 2020 Olympic Games in Tokyo, after around 500 people staged a protest against the project’s design and cost.
The project was also criticised by Japanese architects, including Fumihiko Maki, Toyo Ito, Kengo Kuma and Sou Fujimoto, who complained that the 80,000-seat stadium is too big and would go against Tokyo’s urban planning strategies.
As per the original design, the stadium would have displaced public housing residences and the 1964 Olympic stadium in Kenzo Tange.
Architects design cloud-shaped skyscraper in China

Cloud-shaped skyscraper Cloud Citizen received the highest prize in the skyscraper competition Shenzhen Bay Super City.
The futuristic project was designed by Urban Future Organization and CR-Design in Shenzhen, China, in collaboration with a team of experts from Chalmers Technical University in Sweden.
Proposed for the Shenzhen Bay area across from Hong Kong, the master plan of the new 170ha financial city district includes three mixed-use towers, several cultural buildings and a landscape connecting the district to the surrounding city.
The proposed structures of the Cloud Citizen will have space for office, commercial, leisure and cultural activities.
Chetwoods designs Phoenix Towers in China to tackle pollution
UK architectural firm Chetwoods Architects proposed designs for The Phoenix Towers to be built in Wuhan, China, to address pollution problems.
The two giant towers will reach 1km in height, surpassing the current tallest building, the Burj Khalifa, to become the tallest pair of structures in the world.
Phoenix Towers is part of an ambitious environmental master plan for Wuhan, which is situated on the Yangtze River at the crossroads of nine provinces, and has recently been designated as an environmental super city by the regional and Central Government of China.
The towers will be built on 7ha within the project’s 47ha site, which sits on an island in a lake.
Construction began on $2.5bn Darling Harbour in Sydney

Construction work began on the $2.5bn transformation of Darling Harbour in Sydney, Australia.
The project is being developed by Darling Harbour Live consortium, which comprises Lend Lease, Capella Capital, AEG Ogden and Spotless.
Designed by the joint venture HASSELL + Populous, the project will feature three new buildings with public spaces,a convention, exhibition and entertainment precinct.
Darling Harbour Live general manager David Lovell said this is a major milestone in a significant infrastructure project for the state.
Belatchew Labs’ InsectCity makes Stockholm self-sufficient in protein

Sweden-based Belatchew Arkitekter’s studio Belatchew Labs developed InsectCity and the insect farm BuzzBuilding in Stockholm, Sweden, to establish urban insect production.
Belatchew chose to produce the structures in an attempt to make Stockholm self-sufficient in protein. The planet’s population is expected to reach nine billion by 2050, making it difficult to produce sustainable food without putting additional stress on the environment.
According to Belatchew, the best alternative for protein, which is currently being derived from meat, is insects.
Whim Architecture recycles ocean plastic for floating community
Netherlands-based architecture firm Whim Architecture initiated a new Recycled Island project that would convert ocean plastic into a sustainable living arrangement.
Whim Architecture initiated the project to clean oceans and make plastic into a sustainable eco-paradise, with a new floating habitat complete with beaches, farms and buildings.
To be created in the Pacific between San Francisco and Hawaii, the Recycled Island would be 4,000-miles² of plastic land with communities build on top.
Atkins completes master plan for Asia Aerospace City in Malaysia
UK-based architecture company Atkins revealed the master plan and design for the Asia Aerospace City (AAC) in Subang, Malaysia.
On 12 March, Atkins secured the contract from MARA, the agency responsible for education and entrepreneurship, to design a facility that will be used by the aerospace industry.
The 328,000m² facility would include research and development centres, integrated office suites, academic campuses, a convention centre and residential areas, and is expected to attract global engineering service business worth $1.1bn to Malaysia by 2020.








