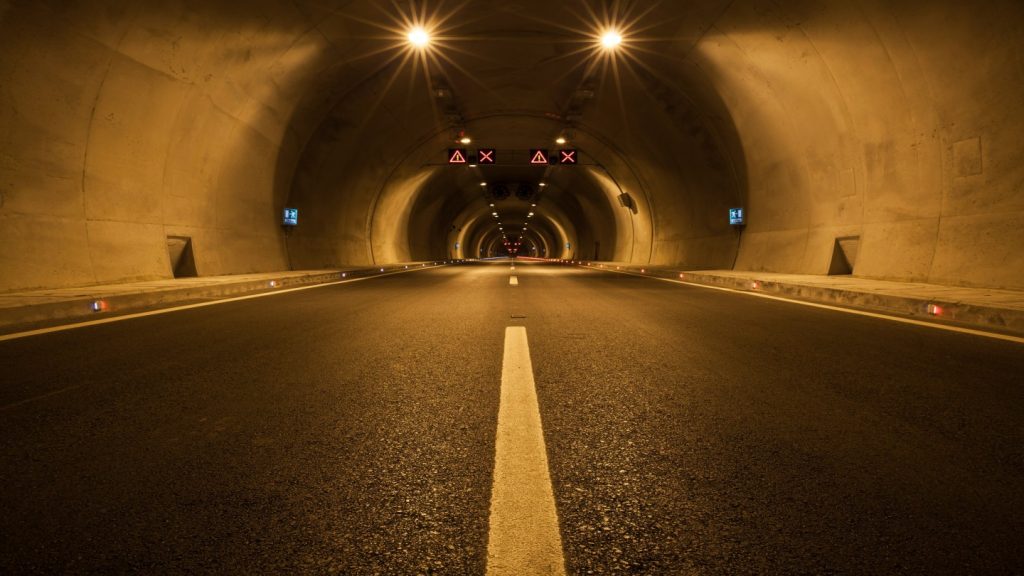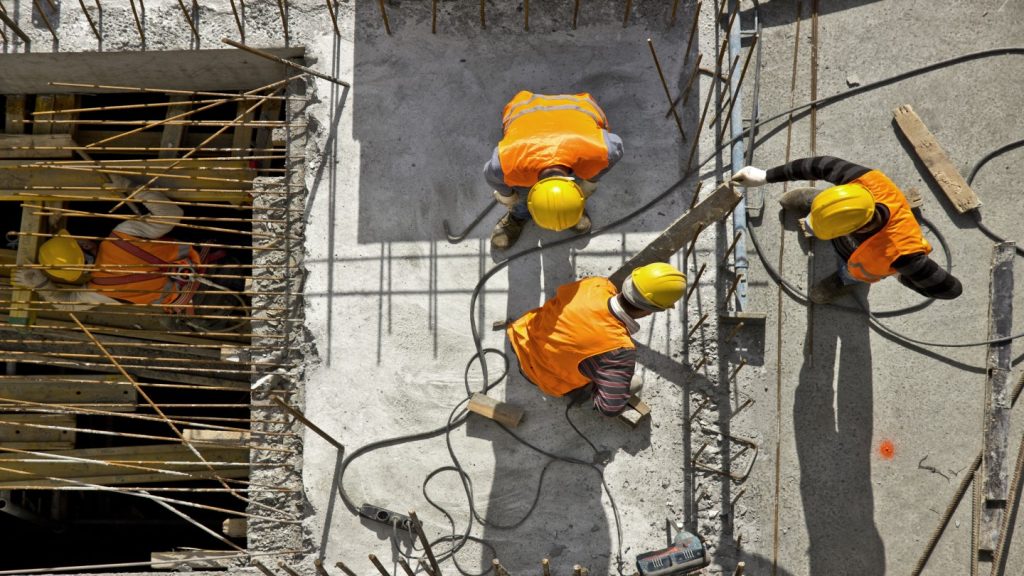
As the first European awards programme to honour the players, products and designs setting benchmark standards within the build and design marketplace, the LEAF Awards were open to all companies, technologies and individuals that had made an outstanding contribution to the world of architectural design and build over the past year.
The event drew almost 100 entries and there was particular recognition of those who beyond enjoying exceptional success over the past 12 months, had also demonstrated industry leadership within their respective fields.
The first award of the evening was in the New Build category. In selecting their winner, the judging panel, chaired by Peter Murray, invested particular emphasis in the term ‘new’ – looking for a project that demonstrated not only good design but also innovation.
It came down to a deliberation over two shortlisted entries: ONL’s Cockpit and Acoustic Barrier in Utrecht and the Muziekgebouw in Amsterdam, designed by 3XN. The judges eventually settled on the latter, citing the scheme’s successful combination of various elements: clarity of layout, dramatic platforms, and shoebox concert hall.
Next up was the International Interior Design award. What the judges were looking for here was ‘a clear interplay and dialogue between the architecture and the interior design’. They found it in Stephonson Bell’s AstraZeneca in Alderley Park, Cheshire, praising its consistency of design, clarity of layout and the quality of materials used.
See Also:
The Best Structural Design award sought to reward a build that demonstrated ‘a striking harmony between structure and architecture’. This proved to be one of the hardest decisions that the judges had to make but, after much deliberation, the award went to Zaha Hadid Architects for its Phaeno Science Centre in Wolfsburg – the largest self-compacting concrete structure in Europe.
How well do you really know your competitors?
Access the most comprehensive Company Profiles on the market, powered by GlobalData. Save hours of research. Gain competitive edge.

Thank you!
Your download email will arrive shortly
Not ready to buy yet? Download a free sample
We are confident about the unique quality of our Company Profiles. However, we want you to make the most beneficial decision for your business, so we offer a free sample that you can download by submitting the below form
By GlobalDataIt was felt that the engineers had successfully translated the architects’ poetic and dynamic forms into calculated and tangible spaces. Commenting on the winner, Peter Murray said: "I think that if I were a historian 100 years hence, writing about the architecture of 2006, this would be the one building certain to still be on the radar."
The Best Regeneration Project, recognising an issue that had been hotly debated at a series of seminars over the preceding days, was awarded to David Chipperfield Architects for Des Moines Public Library. The judges recognised the role that major cultural buildings had played in the regeneration of a number of US cities and felt that this was a project rooted in the community that created a powerful link between park area and downtown Des Moines.
The next award of the night was Best Public Building. This was another particularly strong category, featuring two nominees that had enjoyed success earlier in the evening. However, The Canadian War Museum in Ottowa fought off competition from Des Moines Public Library and the Phaeno Center to clinch the award.
Moriyama and Teshima, Griffiths Rankin Cook Architects, had, in the judges’ eyes, created a space that demonstrated ‘complex geometry allied to the extension of the surrounding parkland and an attention to detail’.
The sixth award of the evening was for Best Use of Innovative Technology and Thoughtful Design in a Small Scheme. The judges’ brief was to find a winner that incorporated philosophical, visual and material signifiers.
Litracon – a light-transmitting concrete – covered all these bases: a mixture of optical glass fibres and fine concrete that could be used internally or externally. As the fibres have no negative effect on the concrete’s compressive strength, the judges anticipated a wide range of uses for the product and were impressed by the designs where it had been used for complete walls.
Best Use of Innovative Technology within a Large Scheme was awarded to the Bahrain Trade Centre: a build that saw two 50-storey commercial towers supporting three 29m-diameter horizontal axis wind turbines.
The turbines are just one of many sustainable features and the judges commended the intention to create an exemplary building in an area where environmental concerns are rarely high on the agenda.
Following this glowing tribute to the virtues of environmental solutions, it seemed apt that the next category should be for Best Environmentally Sustainable Project. The winning scheme was The Green Building in Manchester – a residential build on a brownfield site.
Created by Terry Farrell & Partners, the design minimises energy consumption and is constructed using materials that lessen embodied energy. Most importantly in the judges’ eyes, the extensive array of sustainable solutions was delivered to a commercially sustainable budget.
With the initial eight categories completed, there remained only two further awards to hand out. The first of these was a special Judges’ Commendation for the Nalanda International School in Baronda, India. Designed by Somaya & Kalappa Consultants, the build made great use of traditional methodologies for environmental control and received one of the evening’s warmest rounds of applause.
Finally, it was time for the Overall Winner. This was voted for by all delegates attending the LEAF summit and provided a runaway winner: The America’s Cup Foredeck Building in Valencia, Spain.
The David Chipperfield Architects’ project received three times the number of votes of its closest competitor and the company left with its second award of the evening. The building and park will be the social focal point of the world’s premier offshore racing competition, to be staged in Europe for the first time in over 150 years.
Providing an overview of the winners, chairman of the judges Peter Murray said: "They reflect the continuing trend that there is no one route or style of our time. I personally am a supporter of the view that quality is hard to describe, but you know it when you see it."
Rita Hatton, project manager for the event, knew that those attending had seen plenty. She said: "Dubai has proven to be the ideal backdrop to holding the LEAF Awards. Local architects, together with those from Europe, have provided a wealth of inspiration in their individual award entries. The entries have showcased their innovative and wonderful buildings together with a number of fantastic interior architectural projects."
The LEAF Awards 2007 will take place in Rome.







