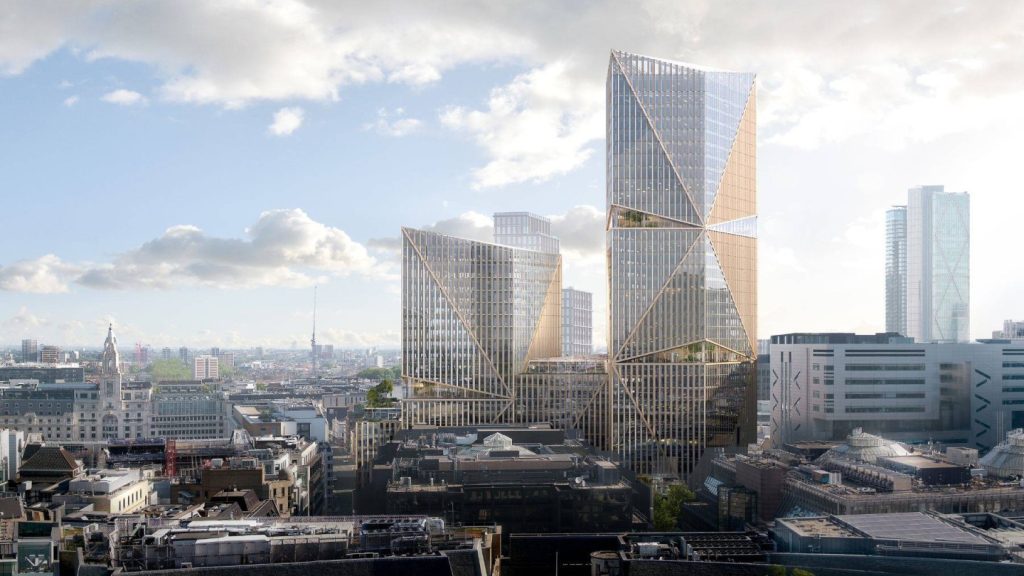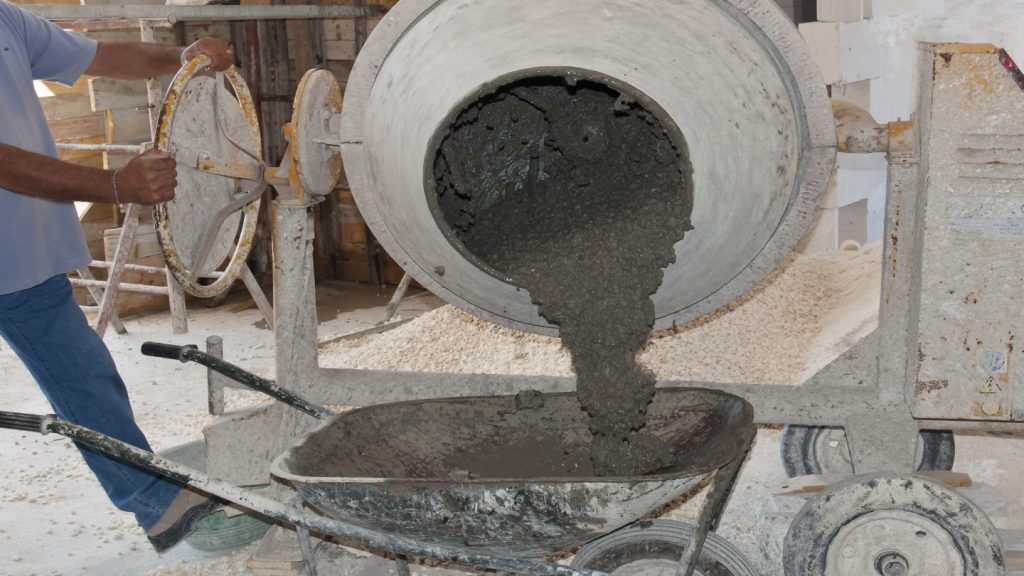The Architects Build Small Spaces exhibition is a captivating showcase of constructions from some of the world’s brightest talents, where visitors not only observe but interact with the buildings scattered around the V&A. In all, 19 international architects originally proposed ideas for structures, all of which had underlying themes of refuge and retreat, but only seven were shortlisted and commissioned by curator Abraham Thomas.
The seven that were chosen to be built, evolving from an idea to a fully-fledged 1:1 scale installation, aim to challenge our preconceived notion of the finite nature of small spaces. Building in small spaces allows a greater degree of flexibility in regard to creative boundaries, Thomas explains: "Small spaces have always informed architects’ ideas of the possibilities and boundaries of creative practice.
"A reduction in building scale is balanced by an increase in creative liberation, encouraging experimentation with materials, texture and proportion while stressing play and whimsical exploration." From this theory comes a fresh perspective for architects because within these smaller spaces they have more room in which to express themselves. Such endeavours often fall short in larger-scale developments.
The exhibition’s building scale draws together the visitors and the vision of the designer, by encouraging physical exploration through climbing into and around the different constructions, an intrinsic concept behind the showcase.
The installations include a teahouse by Japanese designer Terunobu Fujimori, called Beetle House, which from the outside is instantly charming. Essentially a room on stilts – a feature highlighting the guest’s separation from the earth – it is an elevated retreat made of wood, entered by climbing barefoot up a ladder and through a confined opening. As expected, the tea-scented interior is very cute and cosy, but falls short of achieving the "retreat" status due to the hurried traffic of people passing through.
See Also:
Yet perhaps this is precisely the reinterpretation that Fujimori is trying to convey: while Japanese tearooms are conventionally quiet and conservative, the constant influx of guests through the small space adds another quality – even another dimension – to the installation, challenging what we believe to be the nature of tearooms.
How well do you really know your competitors?
Access the most comprehensive Company Profiles on the market, powered by GlobalData. Save hours of research. Gain competitive edge.

Thank you!
Your download email will arrive shortly
Not ready to buy yet? Download a free sample
We are confident about the unique quality of our Company Profiles. However, we want you to make the most beneficial decision for your business, so we offer a free sample that you can download by submitting the below form
By GlobalDataFairy tale
Not all the buildings are indoors, such as the Norwegian-designed Ratatosk, by Helen & Hard Architects, a fairy tale-like climbing structure found in the John Madejski Garden. The climbing frame was inspired principally by outdoor childhood play and memories, and the desire to explore. It was constructed by splitting five native ash trees down the middle, then positing them opposite each other. The circular space can, of course, be entered, and once inside makes visitors feel pleasantly part of the structure. It aims to combine the artificial and the authentic, as the standing ash trees are juxtaposed with the overhead hand-woven wooden arc that reinforces the idea of leaving the outside world and entering a self-made sanctuary.
One of the most thought-provoking installations is the Mumbai building, In-between Architecture, by Studio Mumbai. It was inspired by a slum dwelling in India that is situated in between a warehouse and the architects’ office; from first looking at it, the contrast is obvious, highlighting the ever-present and worsening wealth disparity in India. The material itself is similar to that used in the V&A’s Cast Court collection, and one of its first noticeable aspects is its strikingly small size.
However, when you enter the construction, you discover an intricate network of small spaces within it, evoking a maze-like feel and accentuating its concentrated atmosphere. Out of all the architecture installations, this appears to be the most connected to the designer’s own country. It is also the most obviously connected to the theme of refuge, using a simple shelter structure, just like those in the slums of India, thereby stimulating quite a powerful and emotional response from its visitors.
One of the harder "small spaces" to create was next to the staircase leading to the National Art Library. Here resides a free-standing vertical reading tower entitled Ark by Norwegian architect Rintala Eggertsson. Exploring the concept of "archive", this design is essentially made of hundreds of inward-facing shelves hosting more than 7,000 books. Resting on an inside bench, thousands of individual book spines produce an extraordinarily vibrant collection of colours making the world – or shelter – of reading seem both exciting and inspirational. The interior is interestingly juxtaposed with the bare – and perhaps even boring – exterior, which only displays the white colour of the books’ pages.
Highly distinguished by its appearance, Sou Fujimoto’s Inside / Outside Tree is a transparent structure made of acrylic polygon layers, connected to each other using white cables. It explores the concept of the "in-between" as it allows us to simultaneously see, and therefore easily compare, the inside with the outside, which seem almost to merge into one another because of the transparent material.
Performance booths
The Spiral Booths in the Porter Gallery is a design that is assembled around an inner spiral staircase, building on the concept of raised housing structures in the highly concentrated regions of Brazil, the home country of its designer, Vazio S/A. Inside are performance booths that showcase regular theatre, dance and music displays, thus resulting in a multifunctional construction, acting as a walking space, an audience base and a platform for the arts. Those catching a performance, however, might find themselves in a tightly packed and claustrophobic place. While small spaces might allow for better attention to express architectural detail, for a performing arts space, bigger is probably better.
Woodshed, by Rural Studio, Auburn University, US, is located in the same area of the V&A. It is rather basic in its aesthetics, and focuses on the idea of sourcing its materials from sustainable and low-cost timber, in this case, forest thinnings from Wales, which cost £2 a ton. This is congruent with the studio’s ethic, as it teaches an architectural education programme concentrating on affordable housing for poorer regions.
Despite this last installation, the exhibition overall pays little attention to environmental sustainability, and prefers to focus on the pure enjoyment of architectural practice. Architects Build Small Spaces is a rare opportunity to physically interact with the architectural world and come as close as the designers themselves.
The exhibition runs until 30 August 2010, and admission is free.







