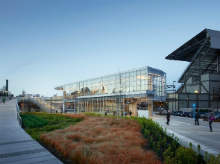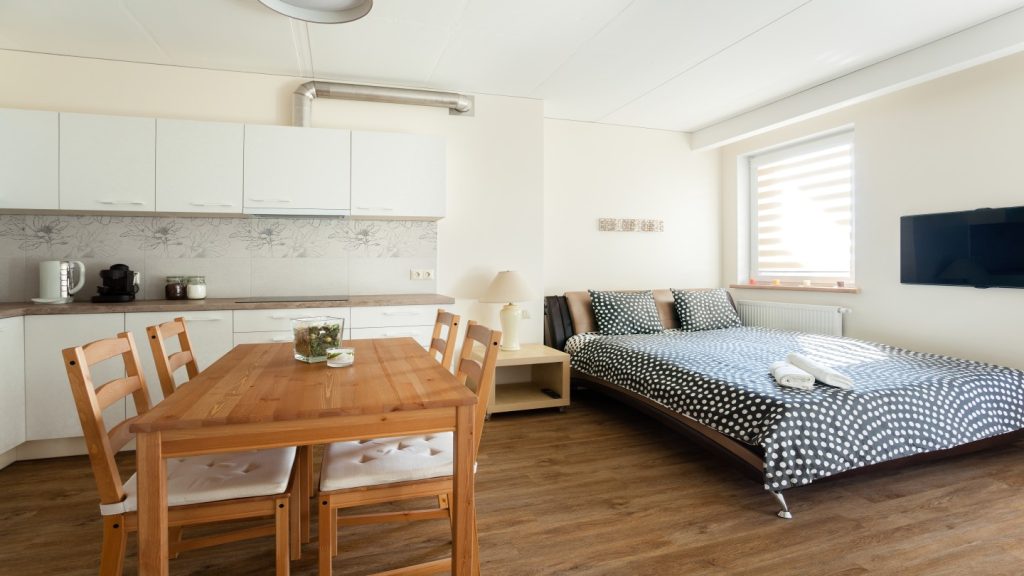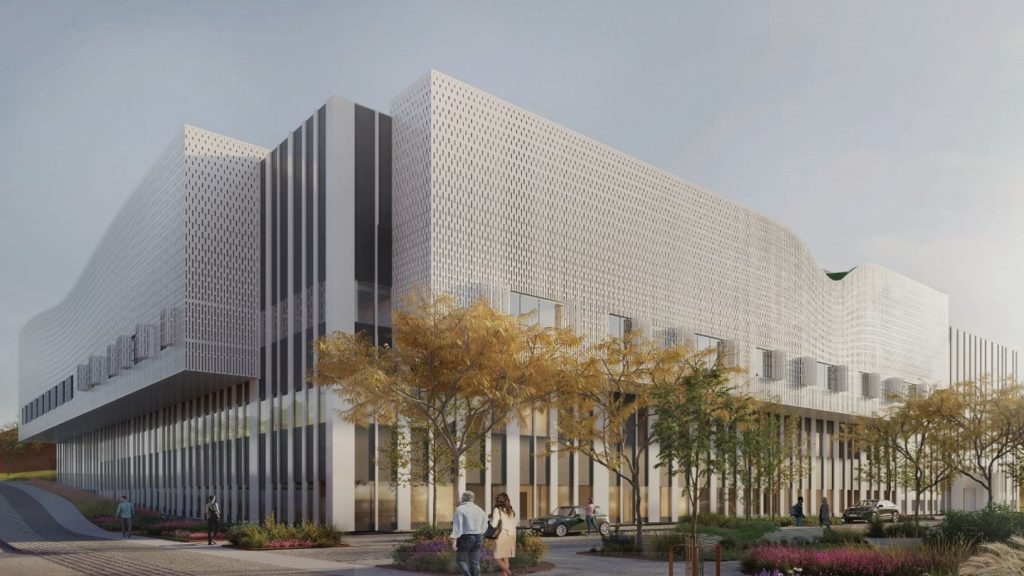

EBRD, World Green Building Council to support sustainable property development in Europe

The European Bank for Reconstruction and Development (EBRD) has signed a memorandum of understanding with the regional network of the World Green Building Council (WGBC) to support sustainable property development through energy and resource efficiency, as well as reducing carbon emissions.
This MoU provides a framework for cooperation to drive sustainable building practices in countries where both are active.
These include promoting best industry standards and practices to achieve energy and resource efficiency, climate resilience and building sustainability, as well as promoting innovative zero-waste design, green urban planning and low carbon emissions.
See Also:
MAX IV Laboratory to open in Sweden

The MAX IV Laboratory is on schedule to open in Lund, Sweden, with Fojab having acted as architect, and Snøhetta working on the landscape.
How well do you really know your competitors?
Access the most comprehensive Company Profiles on the market, powered by GlobalData. Save hours of research. Gain competitive edge.

Thank you!
Your download email will arrive shortly
Not ready to buy yet? Download a free sample
We are confident about the unique quality of our Company Profiles. However, we want you to make the most beneficial decision for your business, so we offer a free sample that you can download by submitting the below form
By GlobalDataCompletion of the advanced research facility’s construction will mark a milestone in development of the science city project.
The new MAX IV Laboratory will serve as a national research centre and is set to be operated jointly by the Swedish Research Council and Lund University. It will be built over 47-acres and will include advanced facilities such as two electron storage rings.
The smaller ring will have an electron energy of 1,500MeV, and a circumference of 96m. The bigger ring will have an electron energy of 3,000MeV and a circumference of 528m.
Skanska to build research facility at Johns Hopkins Medicine All Children’s Hospital
Skanska has secured a $63m contract with Johns Hopkins Medicine All Children’s Hospital to build a research and education facility on the hospital’s campus in Florida, US.
This will be included in the order bookings of Skanska USA Building in the first quarter of this year.
Construction work has commenced and the completion of the building is expected in March 2018.
The new 21,000ft² facility will have research and laboratory spaces, as well as an educational space that includes an auditorium with a seating capacity for 400 people.
The building will also include collaboration and office areas, and a biorepository.
Green Deal scheme failed to achieve value for money, says National Audit Office report

The British Government’s Green Deal energy saving scheme cost taxpayers £17,000 for each home that was upgraded, and therefore has not ‘achieved value for money’, stated parliamentary watchdog the National Audit Office in its report.
Green Deal scheme cost energy firms £3bn in order to help households cut down their bills, as well as greenhouse gas emissions.
The scheme encouraged households to seek loans to pay for energy-saving measures such as insulation, however only 14,000 households took up this offer, which was far below what was estimated, and therefore the scheme had to be closed in 2015.
SEGRO partners with Barratt London to deliver 1,000 homes in Hayes, West London
UK-based SERGO has chosen Barratt London as a partner to deliver 1,000 homes on the former Nestle plant in Hayes, West London.
The agreement is subject to planning permission.
Both firms will be working with Hillingdon Council to gain planning permission.
SEGRO will eventually sell the land to Barratt London, for which it is allocated for residential purposes. Barratt will be responsible to build homes and community space at this site.
It is less than a mile from Junction 3 on the M4 motorway, offering easy access to the UK motorway network for regional distribution and to central London for urban logistics operators.
Allford Hall Monaghan Morris to redevelop Old Royal London Hospital into civic centre
Allford Hall Monaghan Morris (AHMM), an architect firm, has been awarded the £77m project to redevelop the Old Royal London Hospital into a town hall.
AHMM will serve as the main consultant and designer for the redevelopment project.
In November, Tower Hamlets Council gave approval for the construction of new civic centre at the site of a former hospital in Whitechapel, which is a Grade II listed building.
AHMM will also undertake the refurbishment works of John Onslow House in Roman Road as a part of the project.
LMN-designed University of Washington Station in the US opens

The new University of Washington Station in the US owned by Sound Transit is open for commuters.
Designed by LMN Architects, the 156,000ft² station, which is part of the Sound Transit regional light rail system, creates a new transportation solution and provides a gateway to the University of Washington campus.
The project includes a 380ft-long train platform that is 100ft underground and a new 400ft-long concrete bicycle and pedestrian bridge.
The platform is accessed through escalators and elevators from a two-level glass entrance structure at grade, while the bridge links to both levels of the entrance structure through stairs, escalators and ramps.
San Francisco Museum of Modern Art to reopen
San Francisco Museum of Modern Art (SFMOMA) is set to reopen next month, following three years of renovation.
The expansion and modernisation of SFMOMA was carried out by Norwegian architecture firm Snøhetta.
The 21,5000ft2 expansion increased the existing gallery space by three-fold.
SFMOMA said that the new and renovated indoor and outdoor galleries enables the display of its holdings of modern and contemporary artworks.







