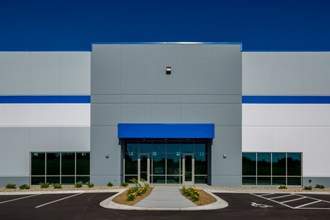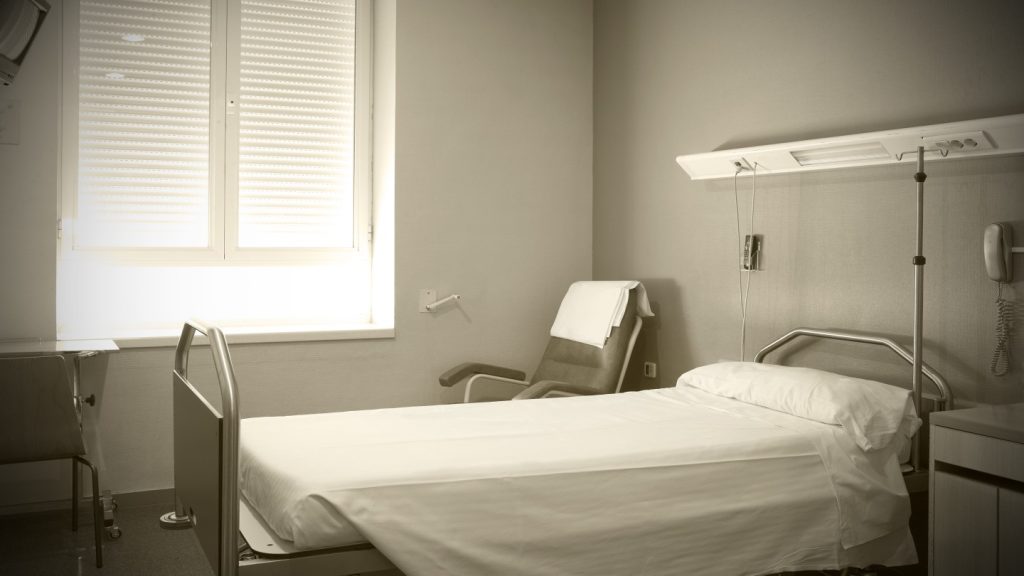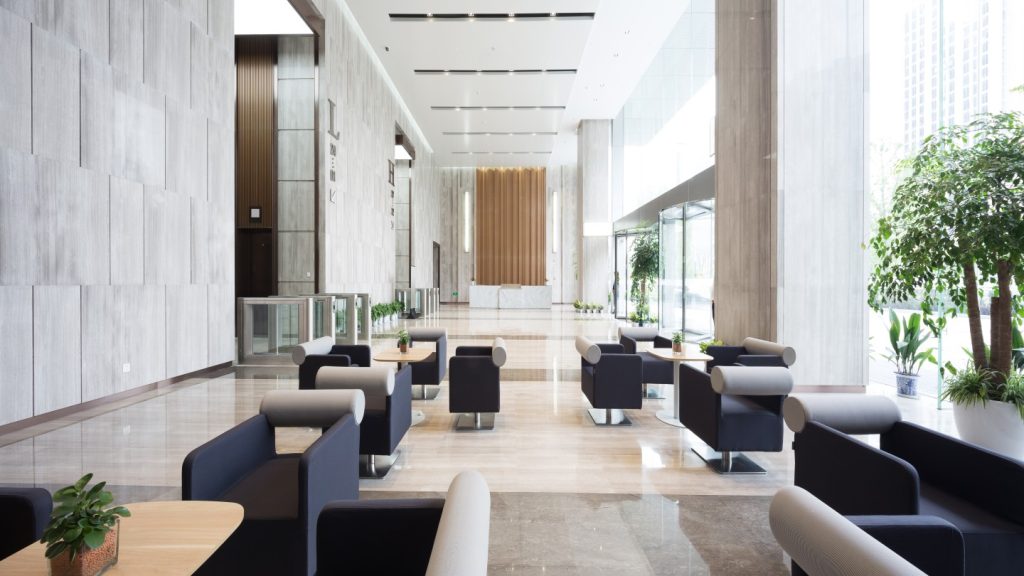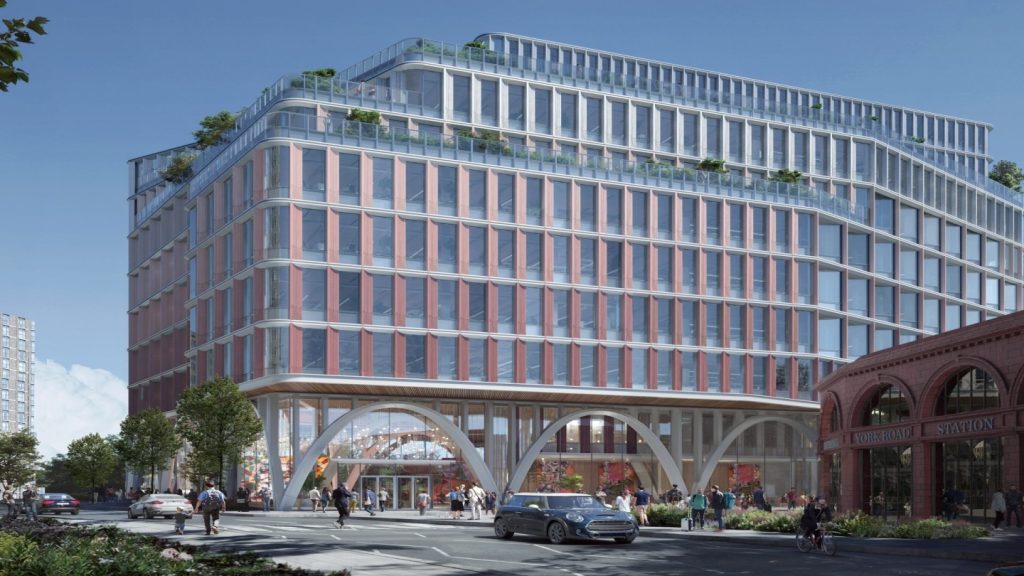Share this article

Free Report
Internet of Things set to transform the construction industry
The Internet of Things (IoT) is proving hugely beneficial to the construction industry, allowing different assets and people to be monitored and accounted for across a traditionally fragmented industry. As a result, companies that invest in IoT now promise to make long-term gains in the industry.
According to GlobalData forecasts, spending on IoT in construction will reach $9.6bn by 2025. For an industry that has large sites to manage, strict project timelines, hazardous working conditions, and tight profit margins, IoT can create a manageable view of construction sites for project managers, streamline operations, and protect workers. In addition, it allows real-time data streams of assets, automates time-consuming tasks, and ensures employee safety and productivity.
IoT integration with equipment manufacturing also has rich advantages for asset monitoring sensors. This, combined with artificial intelligence (AI) can help forecast materials and workers needed during the procurement stage and assist in forecast financing.
Read GlobalData’s whitepaper to find out more, including information on:
- IoT value chain
- Market size and growth forecasts
- Mergers and acquisitions
- Leading IoT adopters in construction
- Specialist IoT vendors in construction

Thank you.

You will receive an email shortly. Please check for download the Report.
Free Report
Internet of Things set to transform the construction industry
The Internet of Things (IoT) is proving hugely beneficial to the construction industry, allowing different assets and people to be monitored and accounted for across a traditionally fragmented industry. As a result, companies that invest in IoT now promise to make long-term gains in the industry.
According to GlobalData forecasts, spending on IoT in construction will reach $9.6bn by 2025. For an industry that has large sites to manage, strict project timelines, hazardous working conditions, and tight profit margins, IoT can create a manageable view of construction sites for project managers, streamline operations, and protect workers. In addition, it allows real-time data streams of assets, automates time-consuming tasks, and ensures employee safety and productivity.
IoT integration with equipment manufacturing also has rich advantages for asset monitoring sensors. This, combined with artificial intelligence (AI) can help forecast materials and workers needed during the procurement stage and assist in forecast financing.
Read GlobalData’s whitepaper to find out more, including information on:
By GlobalData
- IoT value chain
- Market size and growth forecasts
- Mergers and acquisitions
- Leading IoT adopters in construction
- Specialist IoT vendors in construction

Thank you.
You will receive an email shortly. Please check for download the Report.
Go deeper with GlobalData
Related Company Profiles

Sign up for our daily news round-up!
Give your business an edge with our leading industry insights.






