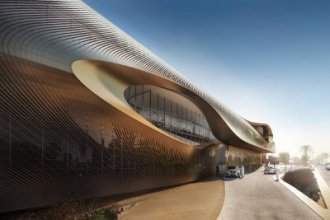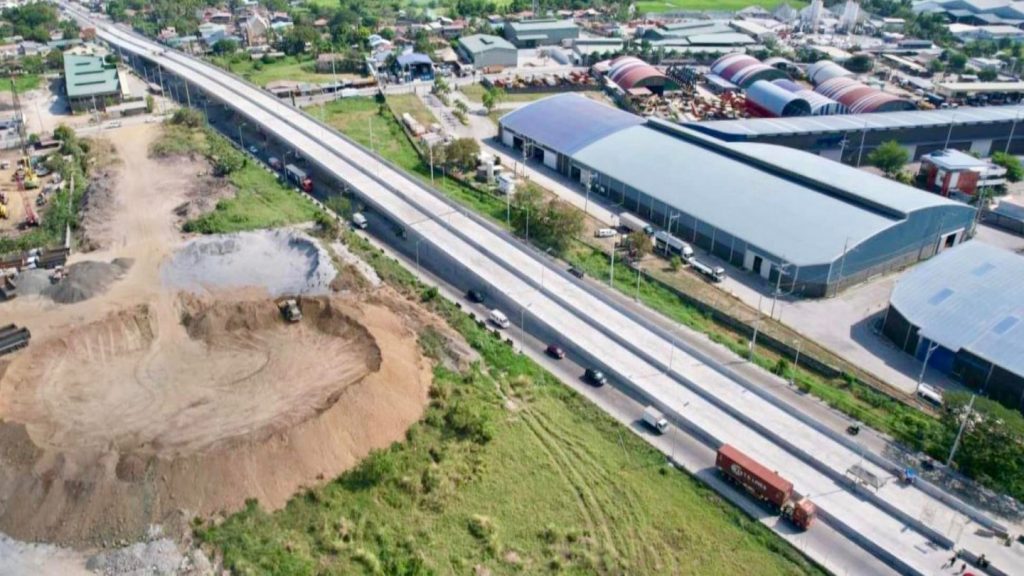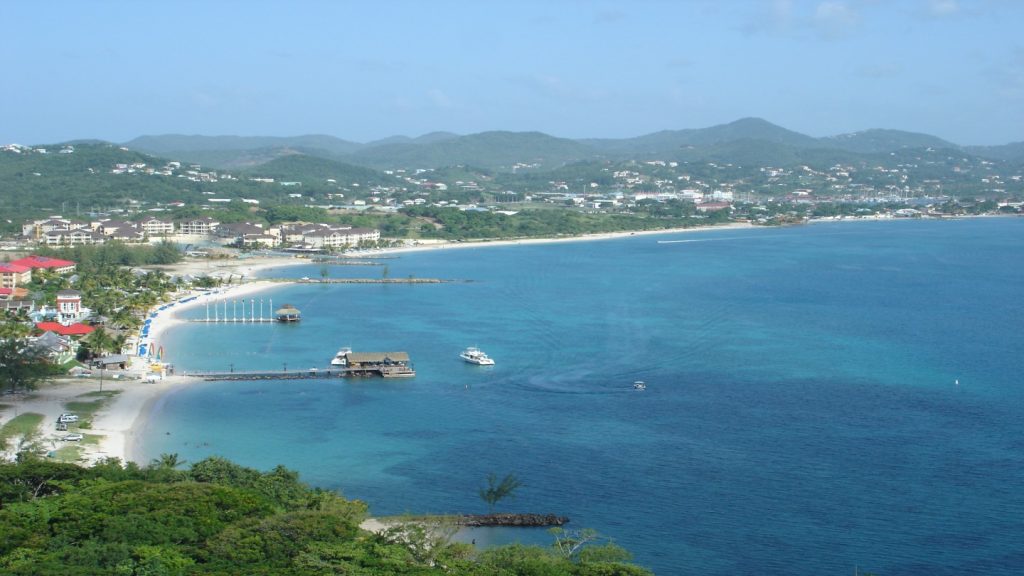

Zaha Hadid Architects to design Urban Heritage Administration Centre
Zaha Hadid Architects (ZHA) has won a competition to design the Urban Heritage Administration Centre in Diriyah, Saudi Arabia.
The competition was launched in 2015. The centre will be key to the on-going works to preserve Diriyah’s historic UNESCO world heritage listed site, continuing restoration programmes throughout the 120km Wadi Hanifah valley.
A permanent exhibition gallery, a libaray, lecture hall, and educational spaces will also be included, as well as space for the scientific institution, which carries out field research on many archaeological sites in the area.
JCJ Architecture and Leong Leong reveal Center for Community and Entrepreneurship designs

JCJ Architecture and Leong Leong have revealed designs for the Center for Community and Entrepreneurship for the non-profit organisation Asian Americans for Equality (AAFE).
How well do you really know your competitors?
Access the most comprehensive Company Profiles on the market, powered by GlobalData. Save hours of research. Gain competitive edge.

Thank you!
Your download email will arrive shortly
Not ready to buy yet? Download a free sample
We are confident about the unique quality of our Company Profiles. However, we want you to make the most beneficial decision for your business, so we offer a free sample that you can download by submitting the below form
By GlobalDataThe 90,000ft2, seven storey, mixed-use community building will be located at the corner of College Point Boulevard and 39th Avenue in Flushing, New York.
See Also:
Leong Leong's partner Chris Leong said: "The goal of this project was unique from the start, to create a vertically-integrated community for Flushing seamlessly linking work, events, and the public.
FXFOWLE unveils plans for new $70m Statue of Liberty Museum in New York

Architecture company FXFOWLE has unveiled plans to build a new $70m museum on Liberty Island in New York Harbor in the US.
Plans for the new 26,000ft2 building have been released by the Statue of Liberty-Ellis Island Foundation (SOLEIF) and the National Park Service/US Department of the Interior. Exhibitions are being created by ESI Design, while Phelps Construction Group will be responsible for construction.
Expected to open to the public in 2019, the building will serve as a vital part of a beautification plan, which also includes landscaping and lighting. The existing Statue of Liberty Museum is located inside the monument and is only accessible to a small number of visitors.
MPavilion 2016 designed by Studio Mumbai opens in Melbourne

MPavilion has opened in Queen Victoria Gardens, Melbourne, Australia.
Designed by Indian architect Bijoy Jain of Studio Mumbai, construction saw materials such as 7km of bamboos, 50t of stones and 26km of ropes used to build the 16.8m2 summer pavilion.
It has been built by Australian builders from Kane Construction and features a bluestone floor bought from a quarry in Port Fairy, Victoria. In addition, around 5,000 wooden pins and ropes were used to hold the bamboos together.
The MPavilion roof features slatted panels constructed from sticks from the Karvi plant. The roof has an opening at the centre, which signifies a connection of earth to sky, while a golden well situated below symbolises importance of water to place and community.
Renzo Piano Building Workshop designs Columbia University neuroscience research facility
Renzo Piano Building Workshop has completed the development of a neuroscience research facility of Columbia University in Manhattan.
Named Jerome L Greene Science Center, the facility is located on the university’s Manhattanville campus near the Morningside Heights in Harlem, reported Dezeen.
The new building is the first of a larger campus masterplan, which will be jointly executed by Piano and the architecture firm Skidmore Owings & Merrill (SOM). Construction and design of the other building, Lenfest Center for the Arts, has also begun.
SL Green Realty commences One Vanderbilt Avenue project in New York City
US-based real estate investment firm SL Green Realty has broken ground on One Vanderbilt Avenue.
One Vanderbilt Avenue will be the second tallest tower in New York City. Its location beside Grand Central Terminal will directly connect to its network of mass transit.
SL Green's chief executive officer Marc Holliday said: “One Vanderbilt will be a high-performing addition to the Manhattan skyline serving as a blueprint for 21st century commercial development.”
“As the largest commercial property owner in New York, we are proud to partner with the city to create a model for unsubsidised development that drives our economy and makes a critical contribution to its infrastructure.”
California College of the Arts shortlists three architect firms to design new art school
The California College of the Arts (CCA) in the US has shortlisted three architect firms to design a new art school, which will bring together its Oakland and San Francisco campuses under one institution.
The shortlisted firms, namely Allied Works, Michael Maltzan Architecture, and Studio Gang, were chosen from 75 participating firms.
The shortlisted firms will now collaborate with CCA for five years to create a plan to design the consolidated campus, which will be located at the intersection of the city’s new DoReMi (Dogpatch, Potrero Hill, Mission) arts district, and Mission Bay.
Emaar Properties begins building The Tower at Dubai Creek Harbour
Emaar Properties has announced the start of construction of The Tower at Dubai Creek Harbour, UAE.
Upon scheduled completion in 2020, The Tower will be the world's tallest building at 928m.
It will offer 360° views of the city and beyond and surpass Burj Khalifa as the tallest building in the world. However, this could be surpassed upon completion of the 1km Jeddah Tower, also in Dubai.






