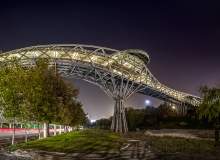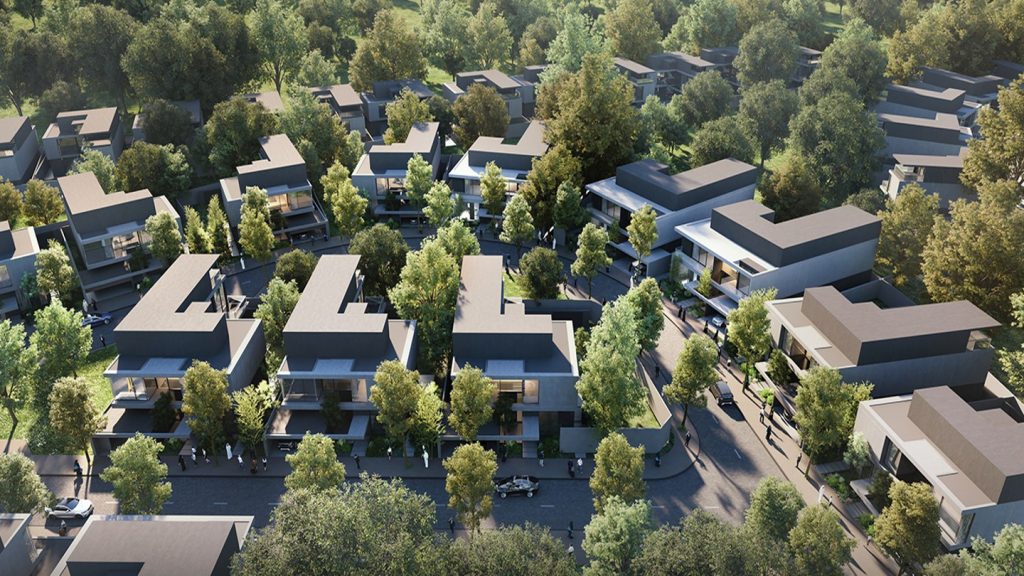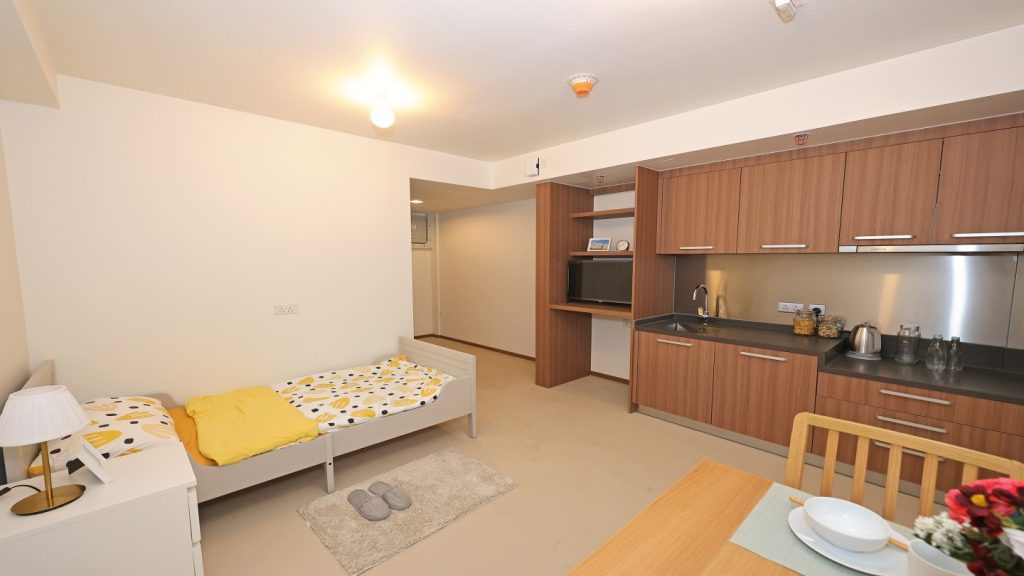

Unlike many architecture awards the Aga Khan mandate champions the needs and aspirations of the human beings using the buildings. For this reason these awards celebrate projects that improve the lives of those using the building, as well as demonstrating architectural excellence and innovation.
But how do we pinpoint and define what makes these projects truly innovative?
“Innovation in architecture tends to be associated with ‘newness’ – new forms, new materials, new ways of doing things, steps that haven’t been taken or seen before,” says Lesley Lokko, a member of the Aga Khan Awards’ Master Jury and the Head of the Graduate School of Architecture at the University of Johannesburg.
“What makes the Aga Khan Award for Architecture both different – and special – is that innovation within the context of the selected projects and criteria often comes from looking more closely at the relationship between past and present, between tradition and invention; between old and new.”
Iran: Tabiat Bridge
One of the shortlisted projects is the Tabiat Bridge in Tehran, Iran, designed by Iranian architect Leila Araghian. Constructed between 2010 and 2014, it is the largest pedestrian bridge in the country and so popular that it attracted more than 4 million visitors in its first year. Now recognised as an iconic landmark, it has been officially inaugurated as Tehran’s third symbol.
How well do you really know your competitors?
Access the most comprehensive Company Profiles on the market, powered by GlobalData. Save hours of research. Gain competitive edge.

Thank you!
Your download email will arrive shortly
Not ready to buy yet? Download a free sample
We are confident about the unique quality of our Company Profiles. However, we want you to make the most beneficial decision for your business, so we offer a free sample that you can download by submitting the below form
By GlobalDataThe original plan was to simply connect Taleghani Park with Abo Atash Park over the Shahid Modarres Highway. However, Araghian treated the purpose of the bridge in a new and different way. It was supposed to be a place to pass, but she wanted it to be the opposite: a place where people would stay.
“I believe that if we get distance from the way that projects are usually seen, if we define them in a new way, that’s when it becomes innovative,” explains Araghian. “I think that what made our bridge innovative is the way that the spaces are organised as it is quite different from what bridges usually look like.”
Tabiat Bridge is 270m long, made from 2,000 tonnes of steel, and, unusually, provides several access points from each park onto the bridge. It comprises three layers: the first has a café-gallery and restaurant; the second is for walking, running or cycling across and the third is a viewing platform. There is also seating available across the whole bridge so pedestrians can stop when desired and take in the surrounding views.
“I believe as human beings we all like to discover things and the bridge gives people the feeling they’re there to discover spaces,” says Araghian, pointing out that often in cities the goal is to construct buildings that give the maximum surface area at minimum cost.
Through its curved body, the bridge has been designed to offer people different perspectives, while the variable width avoids a single point-perspective. “When you are walking on it, you don’t really see where you are heading, adding to the mystery, as if you are walking on a path,” says Araghian.
“The quality of spaces can affect the human psyche in a significant way and with our project this is one of the innovative approaches,” she says. “It does far more than a bridge is supposed to do.”
Nigeria: Makoko Floating School
An innovative approach to traditional building methods was one of the reasons that architect Kunlé Adeyemi’s project was shortlisted for the Aga Khan Award.
The people of Makoko, a densely populated fishing community in Lagos, Nigeria work mostly from rowing boats and live in stilt-mounted houses. Dubbed an environmental hazard by the government who have demolished many of the properties here, Adeyemi was fascinated to learn how the community managed to keep constructing so many homes with so few resources. He discovered that the community built their houses in basic ways using only local materials, and they then asked him if he could help construct a school that could withstand the local flooding.
Adeyemi designed the new school building as a three-floor triangular A-frame, with the same materials, local wood, methods and workers as the other local buildings. However, to solve the potential flooding issue he decided to make the building float, rather than erect it on stilts. Recycled empty plastic barrels found in the area were used for the buoyancy system.
“The project is essentially an improvement on the building typologies you see here,” says Adeyemi. “In most of the cases here the buildings are on stilts, so rising sea levels subject them to flooding, but we found a way to allow the structure to float and adapt to the change in tidal conditions.”
As well as it being Makoko’s first floating structure, it is also the community’s first three-storey building; but, as it can support up to one hundred adults, its legacy could help the local people to construct in similar ways in the future.
“It’s a prototype structure, which in this instance is a school, and essentially a structure that could be used for other things,” says Adeyemi, suggesting that it could be converted into a home.
Jordan: Royal Academy for Nature Conservation
When it comes to defining what is innovative, architect Ammar Khammash believes that the architectural world should “move away from running after ‘iconic buildings’ and visual statements”.
While designing the building for the Royal Academy for Nature Conservation in Ajloun on the site of a quarry, Khammash explains that the “site became the architect”. “We decided to celebrate the quarry instead of erasing it, by using this man-made artificial exposed cliff to the advantage of the project,” he says. “This deformed cut turned into the real thrilling challenge of the site.”
Khammash’s dislike of artificially trying to heal nature, by a method such as land reclamation to cover up the cut, or “wound” as he calls it, led him to do the opposite: to celebrate “wounded” nature as part of the design.
A building that is made from the quarry’s Ajlouni limestone, the Academy’s purpose is teaching conservation and landscape management and training ecotourism and wildlife specialists. For this reason, one side is the environmental academy and the other is a restaurant and craft shop which finances its educational programme.
“Architecture should be a tool of socio-economics, culture and social justice,” he says. “Unfortunately, architectural profession and academia has been cornering itself into the wrong corner of, in most cases, visual impact and often, of obsession with the element of shock, surprise, and outsmarting the surrounding context.”
Working in harmony with the surrounding context is more Khammash’s style and for this building he says the use of basic treatment of the materials was vital. “If we are careful and honest, we turn these raw materials into living architecture, like how life turns soil, with water and light, into a living tree,” he says.
Winning connections
Conservation, technical expertise, sustainability, historical relevance and landscape are all categories often examined for awards and competitions. But Lokko notes how discussions around the shortlisted projects for these awards seemed to centre on the relationship between categories, rather than on distinct categories, due to the enormous geographical and cultural range of conditions.
“The Brazilian sociologist, Roberto Mangabeira Unger, once noted that ‘the problem with contemporary architecture…is social: the inability of any one group in society to get its anxieties recognised as the ones that count’,” explains Lokko.
“Innovation, in this context, is about recognising multiple ‘anxieties’ and celebrating architectural projects that speak less about who we have been, but rather who we are becoming. The winning projects were all about connections not categories. In times like these, more necessary than ever.”







