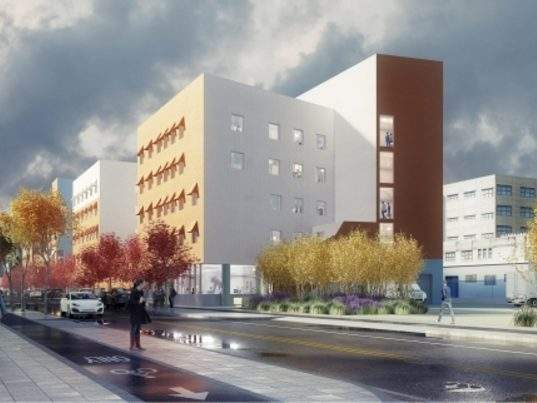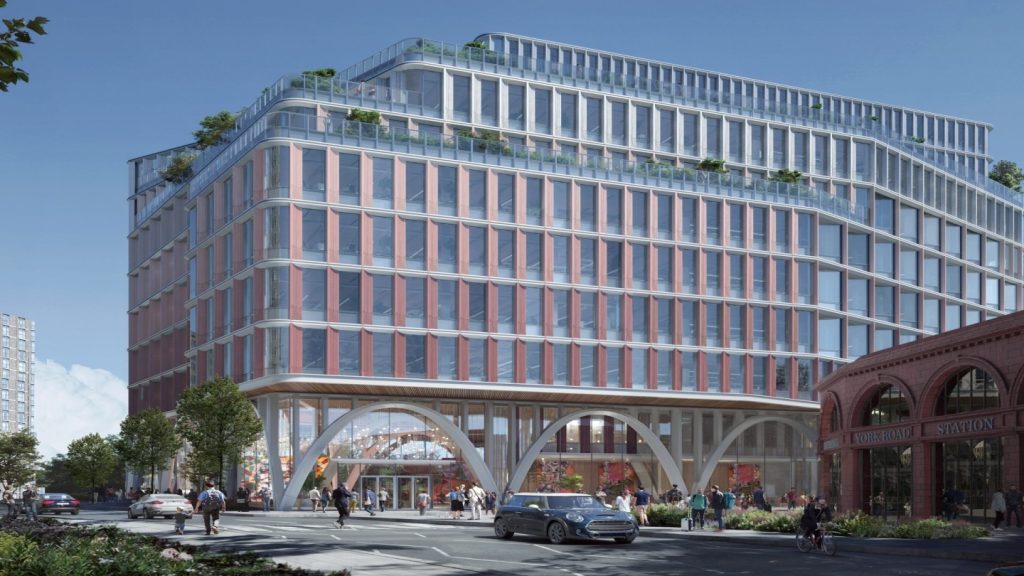
Massachusetts Institute of Technology (MIT) in the US has developed a new residence design for its undergraduate students at Vassar Street, Cambridge.
The design was a collaborative team effort that included architects, students, and staff members from the Division of Student Life and Campus Construction.
The Cambridge Planning Board has already given the green light for the new building and construction works are expected to begin on the site at the West Garage parking facility.
Demolition works at the West Garage site will begin this month with the new residence building due to be complete in 2020.
The new residence on Vassar Street has been designed to accommodate 450 undergraduate students, as well as 12 graduate resident tutors (GRT).
MIT vice-president and dean for student life Suzy Nelson said: “MIT is working to provide an on-campus housing experience that enhances students’ learning and personal development.
How well do you really know your competitors?
Access the most comprehensive Company Profiles on the market, powered by GlobalData. Save hours of research. Gain competitive edge.

Thank you!
Your download email will arrive shortly
Not ready to buy yet? Download a free sample
We are confident about the unique quality of our Company Profiles. However, we want you to make the most beneficial decision for your business, so we offer a free sample that you can download by submitting the below form
By GlobalData“The new Vassar Street residence design is the culmination of a process that began in the summer of 2016 to describe the ideal MIT undergraduate residential experience.
“That includes smaller clusters of students within the larger residence, ample flexible shared space, and food and dining facilities suitable for a wide range of student needs.”
Following design specifications, the main entrance of the building will be centred in its first floor and marked by a soaring blue wall.
Student rooms have been designed in groups that mix single and double rooms with shared community spaces and a GRT apartment.
The ground floor has been reserved for a 225-seat residential dining facility that is open to members of the community and includes a kitchen where students may also cook for themselves.
The building design is said to have received LEED Gold certification as it incorporates high-performance heating and cooling systems, efficient lighting and appliances, and stormwater management.







