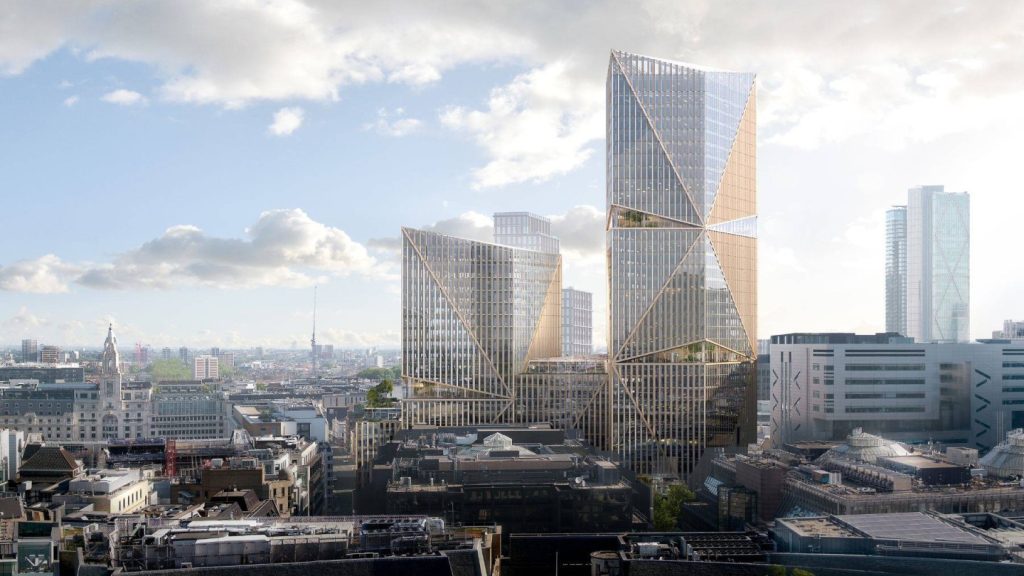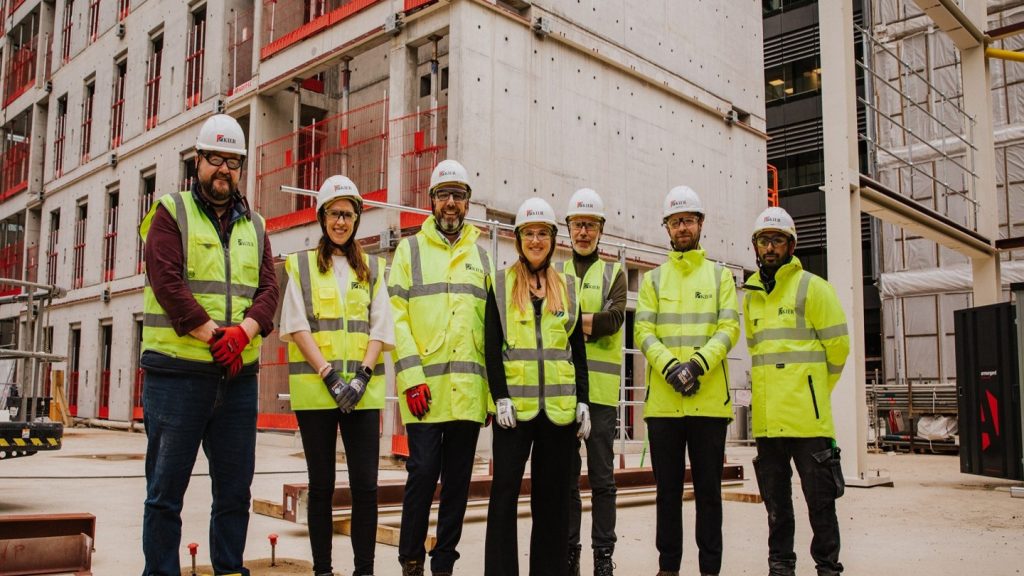
TMG Partners and Northwood Investors have selected Foster + Partners and Heller Manus Architects to design a two million square foot mixed-use project in San Francisco, US.
TMG Partners is developing the project, dubbed the First and Mission, with financial partner Northwood Investors.
Planned to be built in the Transbay Area, the project will feature two towers, one 60 storeys and the other 85 storeys.
The taller tower will feature 1.35 million square foot of office and commercial space including a hotel, while the shorter tower will have 650,000ft² of residential space.
TMG Partners president and CEO Michael Covarrubias said: "The Transbay site will be transformative and will be the last mixed-use development of this scale in this area of downtown."
See Also:
Foster + Partners founder and chairman Lord Foster said: "The super-sized office floor plates will give tenants a high degree of flexibility, and their open layout is supported by an innovative orthogonal structural system developed for seismic stability.
How well do you really know your competitors?
Access the most comprehensive Company Profiles on the market, powered by GlobalData. Save hours of research. Gain competitive edge.

Thank you!
Your download email will arrive shortly
Not ready to buy yet? Download a free sample
We are confident about the unique quality of our Company Profiles. However, we want you to make the most beneficial decision for your business, so we offer a free sample that you can download by submitting the below form
By GlobalData"At ground level, the buildings are open, accessible and transparent; their base provides a new ‘urban room’ for the region, and the new pedestrian routes through the site will knit the new scheme with the urban grain of the city."
The project will feature a large floor plate office tower with frontage on First Street and a condominium portion that is claimed to be taller than any residential project on the West Coast.
Image: The buildings base provides a new urban room for the region. Photo: courtesy of PRNewsFoto/TMG Partners.







