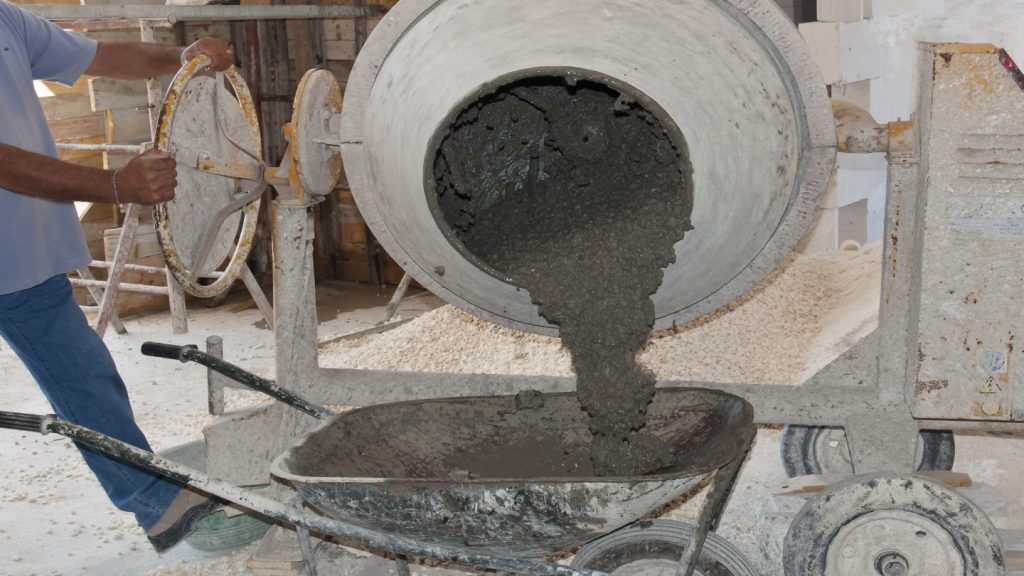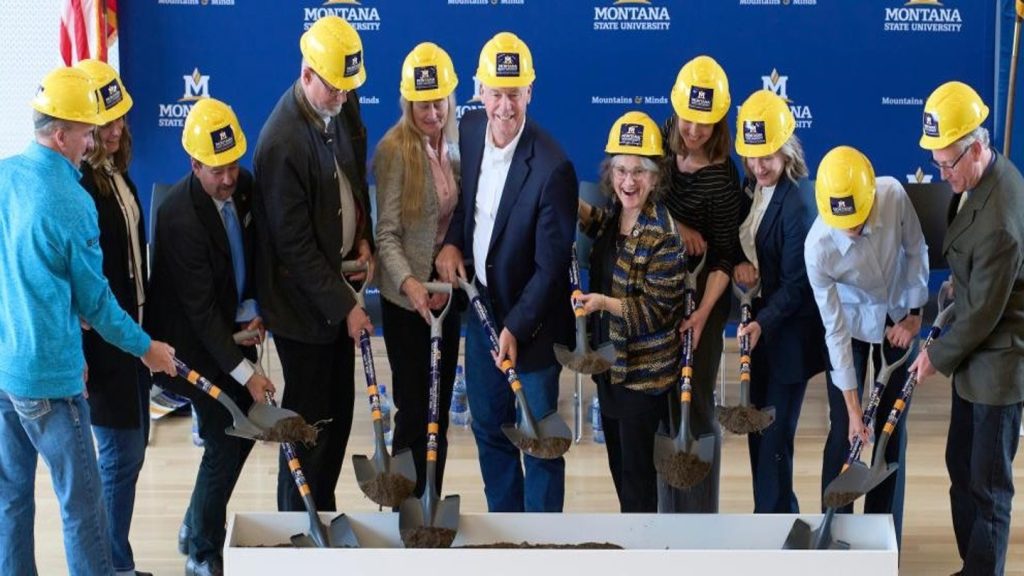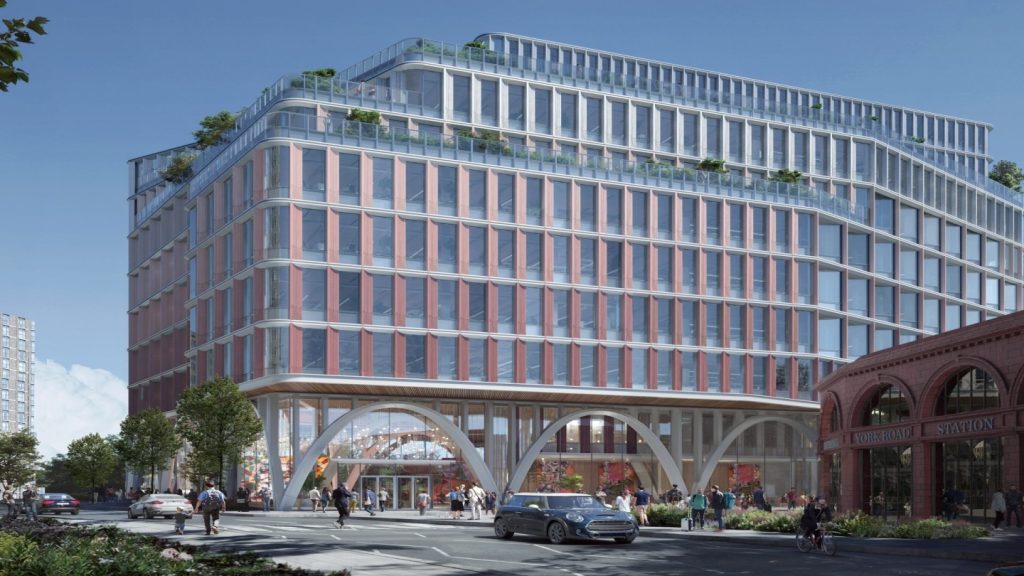Architectural firm Bates Smart has designed a new 52m-tall engineered timber building named 5 King to be constructed in Brisbane, Australia.
The building will form part of the $2.9bn Brisbane Showgrounds redevelopment in Fortitude Valley, and is set to feature the largest gross floor area (GFA) for an engineered timber office building worldwide. It will also serve as the future home of global engineering firm Aurecon.
5 King has been designed by Bates Smart for Sydney-based Lendlease, and addresses the company’s fundamental need to connect with nature.
Bates Smart director Philip Vivian said: “The timber construction recalls the vernacular ‘Queenslanders’, as well as relating to the historic RNA pavilions to create a site-specific and innovative tall building that connects with nature.
“The building's ‘verandah’ will be an edge condition that maximizes connection with the environment.”
See Also:
5 King uses cross laminated timber (CLT) and glue laminated timber (Glulam), which when used together combine the structural strength of concrete and steel with a low carbon footprint.
How well do you really know your competitors?
Access the most comprehensive Company Profiles on the market, powered by GlobalData. Save hours of research. Gain competitive edge.

Thank you!
Your download email will arrive shortly
Not ready to buy yet? Download a free sample
We are confident about the unique quality of our Company Profiles. However, we want you to make the most beneficial decision for your business, so we offer a free sample that you can download by submitting the below form
By GlobalDataThe ground level of the building consists of a 54m-long timber colonnade lined with cafes and restaurants, while the side-core design offers 1,588m² net leaseable area (NLA) floorplates, with a total of 14,921m over ten floors.
The main south elevation features a glass fac¸ade that increases natural daylight into the workplace and reduces the building's carbon footprint.
The floorplates are a mix of a six metre by eight metre module grid of Glulam columns and exposed ceilings with visual grade CLT cladding. Exposed K bracing on the floorplate perimeter will provide additional structural support.
5 King tower will also integrate rainwater harvesting, energy efficient lighting and optimised air conditioning with further plans for end-of-trip facilities for 152 bicycles, and parking space for up to 56 cars.
Australian Impact Investment Fund manager Impact Investment Group (IIG) have acquired 5 King, and planning approval for the development was achieved in November last year.
Construction on the tower is set to start this year and slated for completion at the end of next year.







