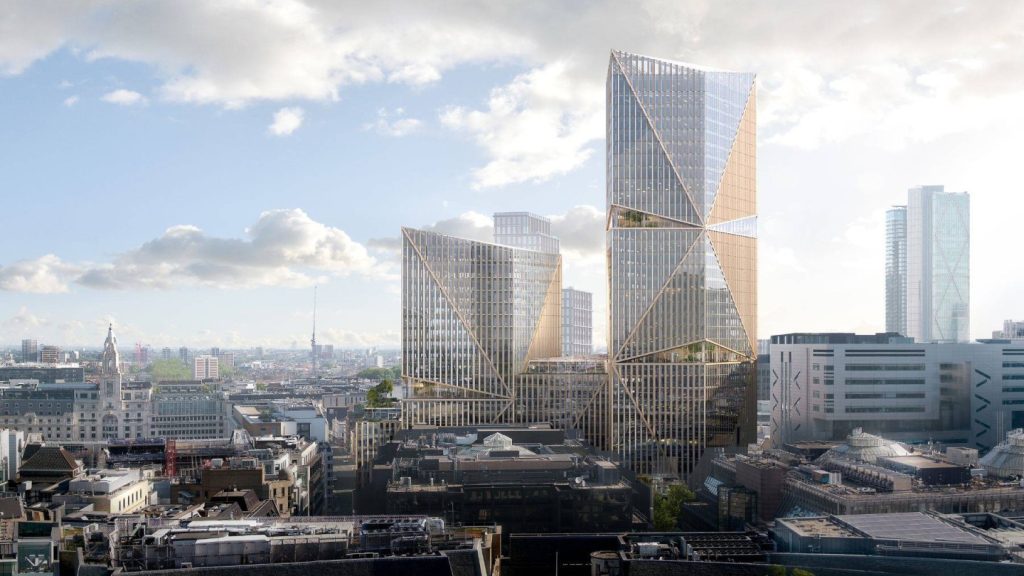Danish architect firm COBE has won an international competition to design Adidas Group’s new flagship building called the ‘Meet & Eat’.
Planned to be located at the headquarters campus ‘World of Sports’ of the Adidas Group in Germany, Meet & Eat is a public conference centre with employee restaurant and showroom.
The 11,000m² rhombus-shaped structure will house various functions for both employees, visitors and sport stars.
The design is based on multifunctionality and flexibility, allowing the building to change and adjust to different contexts.
According to COBE, the building merges with the landscape’s existing terrain and is open to all sides with windows from floor to ceiling, connecting inside and outside.
See Also:
The roof rests similar to a carpet that covers the building, gathering all functions and members of the Adidas family under one roof.
How well do you really know your competitors?
Access the most comprehensive Company Profiles on the market, powered by GlobalData. Save hours of research. Gain competitive edge.

Thank you!
Your download email will arrive shortly
Not ready to buy yet? Download a free sample
We are confident about the unique quality of our Company Profiles. However, we want you to make the most beneficial decision for your business, so we offer a free sample that you can download by submitting the below form
By GlobalDataInitial scheme has been selected for the project and it will now move towards design development and realisation.
COBE founder and creative director Dan Stubbergaard told arch daily: "The Adidas brand has always been known for technique and functionality, and we have designed a building that reflects and encapsulates these values."
Most of the façade of the building will be capable of opening up to the landscape completely with operable floor to ceiling windows, when weather permits.
Small winter gardens will be integrated throughout, infiltrating the interior with alternative meeting lounges as well as eating areas for both visitors and employees.
The project is due for completion before the end of 2018.
Image: Adidas Group’s building design the ‘Meet & Eat’. Photo: courtesy of COBE.







