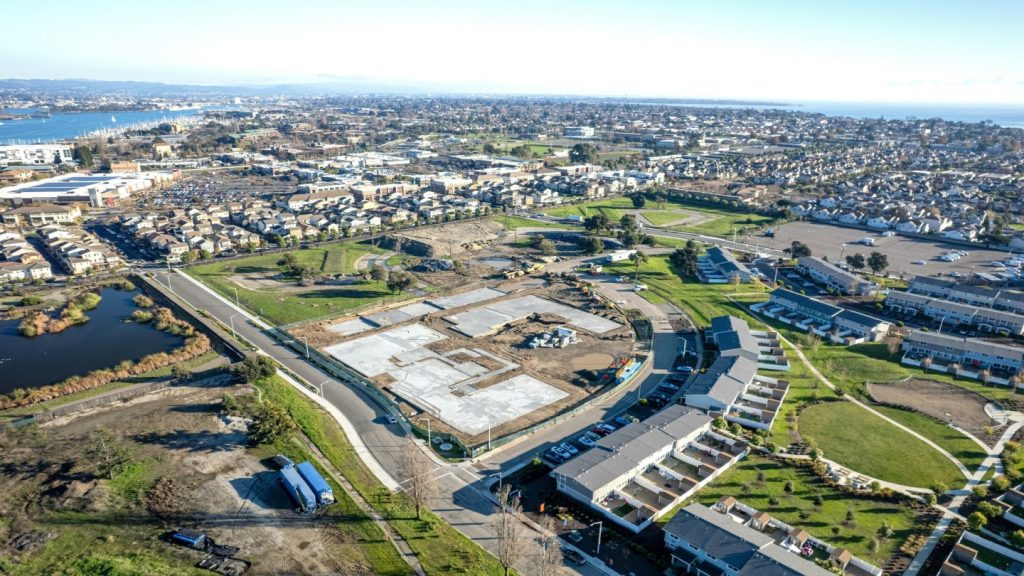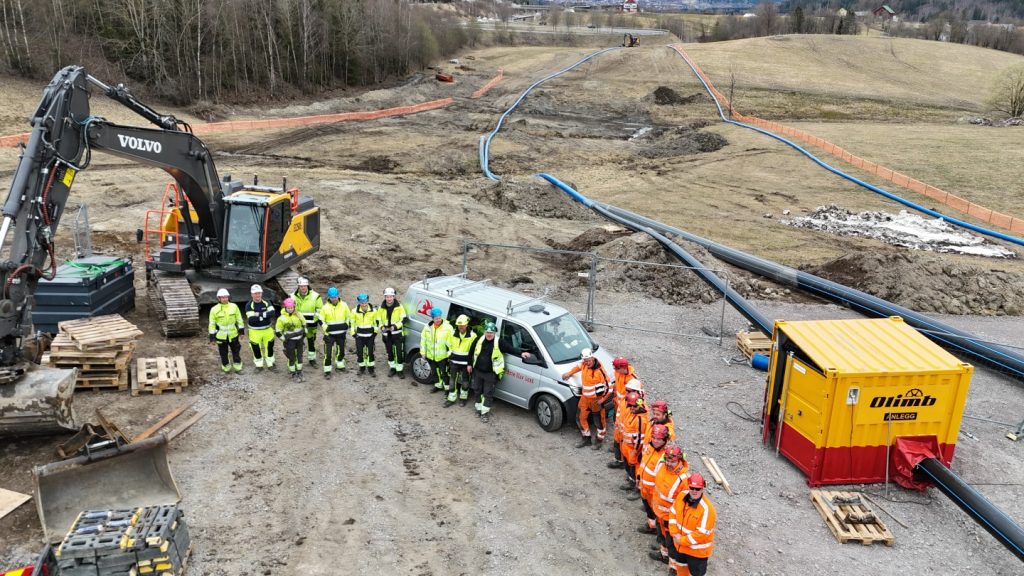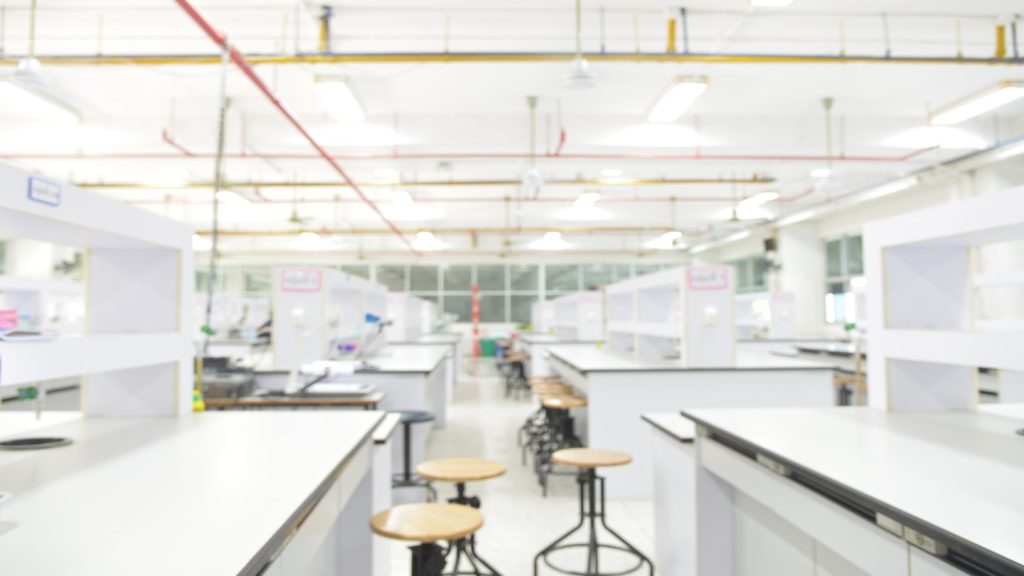Auckland’s planning commissioners have approved the construction of 209m skyscraper called NDG Auckland Centre, which would become New Zealand’s second-tallest building.
Developed by Shanghai-based New Development Group (NDG), the $350m 52-storey commercial tower will be built on a vacant central business district (CBD) site.
The tower will be built on a plot that has been used as a car park since the 1980s, when the Royal International Hotel was demolished.
Auckland Mayor Len Brown said that alongside the Sky Tower, the NDG Auckland Centre tower will create hundreds of new jobs, energise the CBD and boost Auckland’s gross domestic product with more than $350m of investment.
"It’s also an example of the major commercial opportunities created by the City Rail Link project," Brown said.
See Also:
"To date, the private sector has confirmed more than a billion dollars of new investments along the proposed route, including Precinct Properties’ downtown retail and office development ($300m+) the NZ International Convention Centre ($400m+) and NDG Auckland Centre ($350m+)."
How well do you really know your competitors?
Access the most comprehensive Company Profiles on the market, powered by GlobalData. Save hours of research. Gain competitive edge.

Thank you!
Your download email will arrive shortly
Not ready to buy yet? Download a free sample
We are confident about the unique quality of our Company Profiles. However, we want you to make the most beneficial decision for your business, so we offer a free sample that you can download by submitting the below form
By GlobalDataThe tower project will house a 302-room hotel and entertainment complex, residential apartments, shopping, restaurants, a cinema and two sky deck areas inside the structure.
The design will also augment the urban space and connection with a footpath link, provide internal pedestrian circulation and arcade areas, provide a plaza for Albert Street and a podium garden area.
There will be an eight-level retail podium structure at the base of the tower, while below ground there will be six levels of car parking space.






