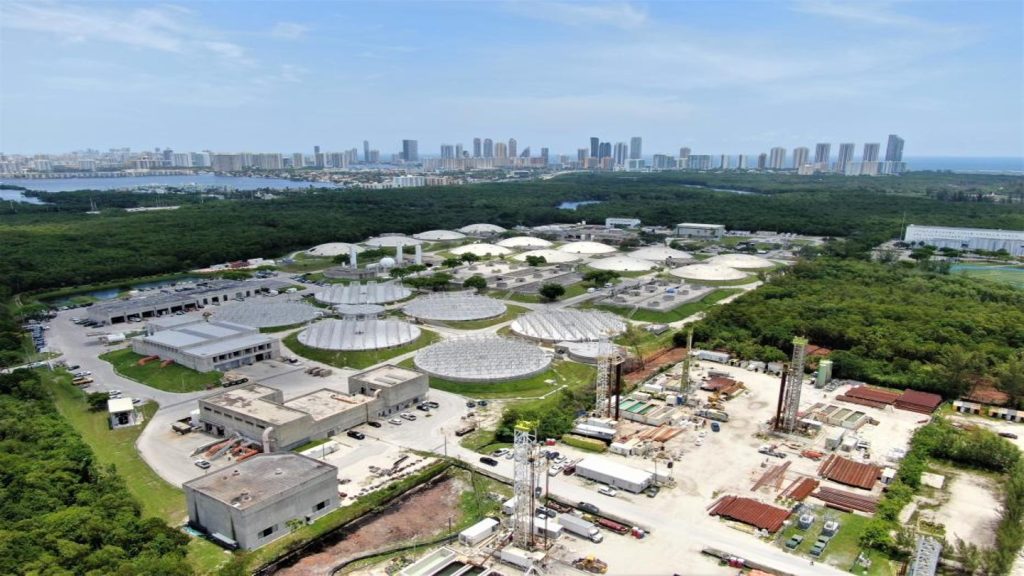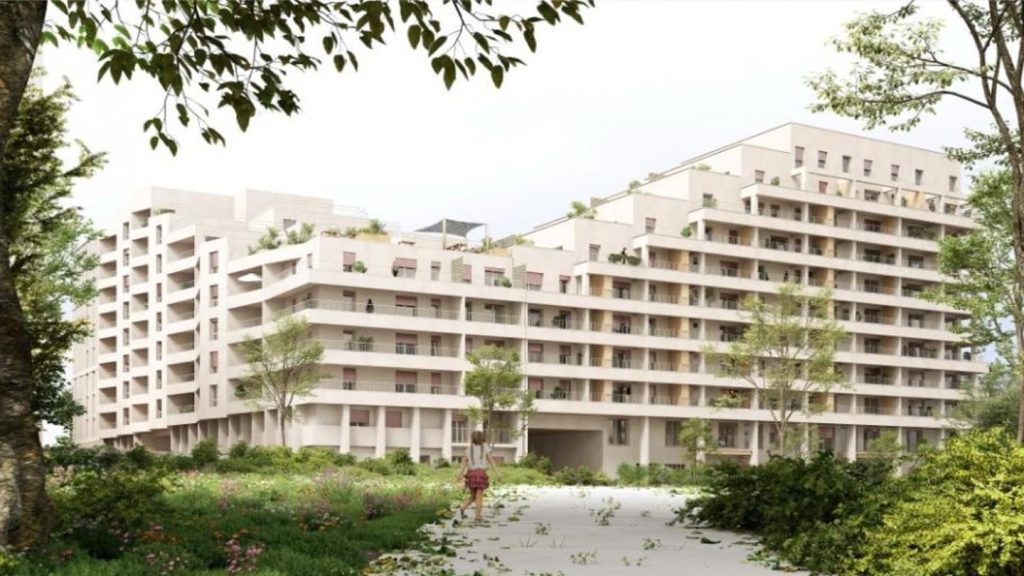
Dongdaemun Design Plaza, designed by Zaha Hadid Architects, has been opened in Seoul, South Korea.
The complex has eight storeys, of which four are located above ground level four below the plaza.
Dongdaemun Design Plaza (DDP) houses several public spaces including exhibition halls, convention halls, a design museum, lab and archives, a children’s education centre, a media centre, seminar rooms and a sky lounge.
The DDP Park provides a new, green oasis within the urban surroundings of Dongdaemun, the architect said.
Zaha Hadid said that the design integrates the park and plaza into a single entity, blurring the boundary between architecture and nature in a continuous, fluid landscape.
See Also:
The architectural firm noted that the plaza is an architectural landscape that revolves around the ancient city wall and cultural artefacts discovered during archaeological excavations preceding its construction.
How well do you really know your competitors?
Access the most comprehensive Company Profiles on the market, powered by GlobalData. Save hours of research. Gain competitive edge.

Thank you!
Your download email will arrive shortly
Not ready to buy yet? Download a free sample
We are confident about the unique quality of our Company Profiles. However, we want you to make the most beneficial decision for your business, so we offer a free sample that you can download by submitting the below form
By GlobalDataThe historic features form the central element of DDP’s composition, connecting the park, plaza and city together.
The 30,000m² park reinterprets the spatial concepts of traditional Korean garden design, such as layering and horizontality.
Voids in the park’s surface offer a look down into the spaces below and allow daylight to spread across the building.
DDP is the first public project in Korea to implement advanced 3D digital construction services technology.
The project utilised 3D building information modelling for construction management and engineering coordination.
Image: DDP houses several public spaces, including exhibition halls, convention halls and a design museum. Photo: courtesy of Zaha Hadid Architects.







