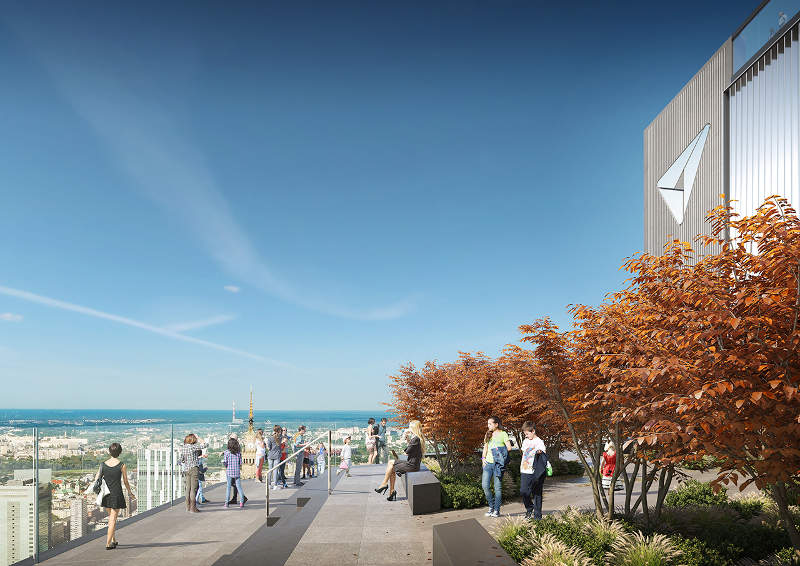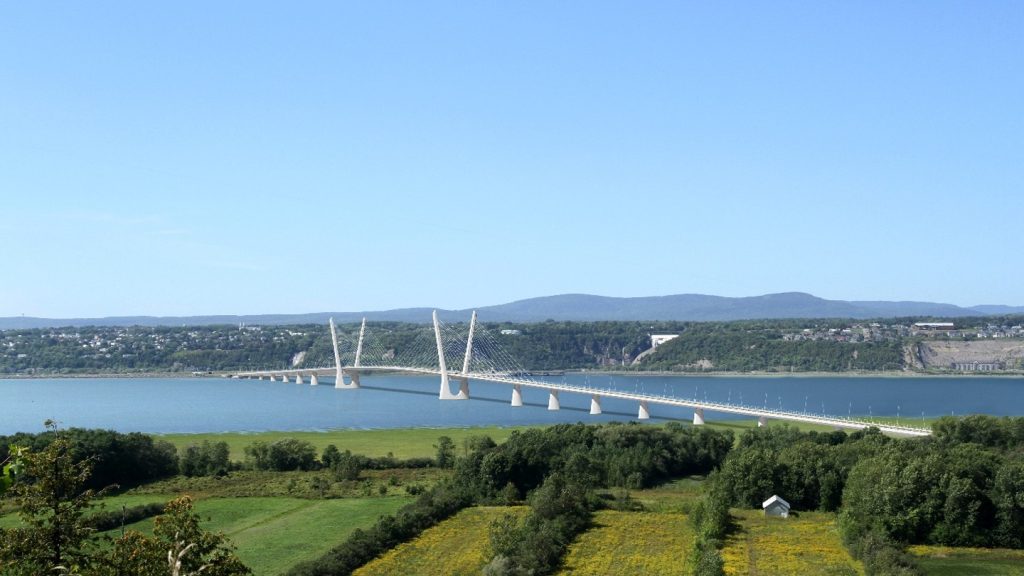

Foster + Partners has commenced construction of Varso Tower in the core of Warsaw city centre.
With a height of 310m and covering an area of 140,000m2, the 53-storey building is expected to be Poland's tallest tower after completion of its construction in 2020.
It will have adaptable office spaces, with floorplates averaging up to 4,000m2. The building is aimed to be a hub for both smaller and large multinational enterprises. Varso Tower will also house an observation deck constructed at a height of 230m, as well as two restaurants, shops, cafés, and enclosed internal streets.
Located alongside Warsaw’s Central Railway Station, the building will help revive the centrally located Brownfield area by planting trees and installing street furniture.
Foster + Partners' studio head Grant Brooker said: “We believe that Varso Tower will have a unique place on Warsaw’s skyline, but most importantly it will establish a new destination capable of revitalising this urban quarter, right in the heart of the city.
See Also:
“The building contains high-quality and flexible office space, but it also makes an important contribution to the city with its glazed public courtyard at ground level and the spectacular viewing platforms with restaurants at the top. These public galleries offer panoramic views of the city to everyone.”
How well do you really know your competitors?
Access the most comprehensive Company Profiles on the market, powered by GlobalData. Save hours of research. Gain competitive edge.

Thank you!
Your download email will arrive shortly
Not ready to buy yet? Download a free sample
We are confident about the unique quality of our Company Profiles. However, we want you to make the most beneficial decision for your business, so we offer a free sample that you can download by submitting the below form
By GlobalDataThe lower buildings in the complex, constructed by Hermanowicz Rewski Architects, will form a central frontage alongside one of the main streets next to Central Station and will cascade into a joint multi-story podium with green rooftop terraces.
The builders will use technologies to minimise electricity and water consumption, and curb air pollution.
Image: People strolling at the front-end of building. Photo: courtesy of Foster + Partners.







