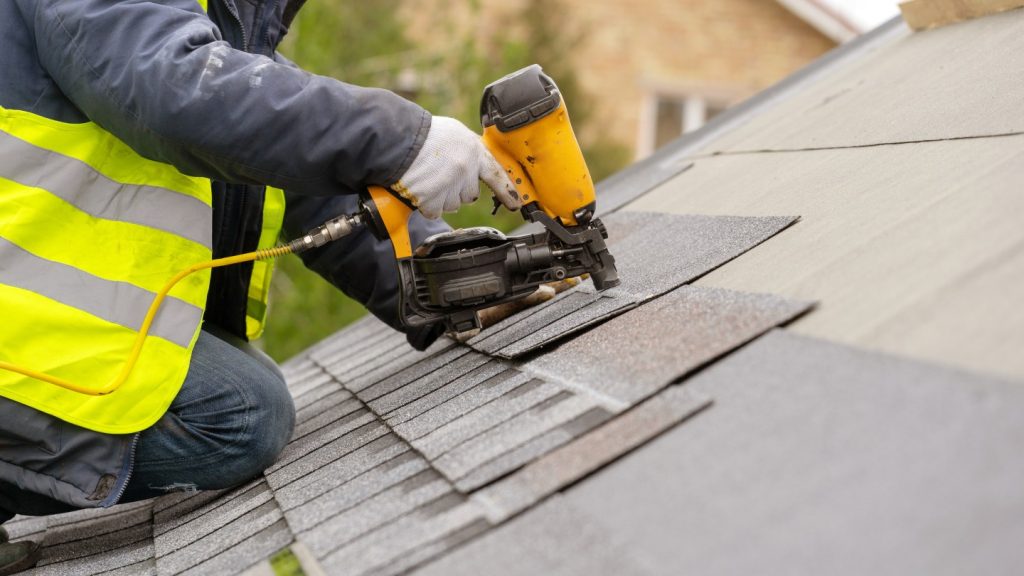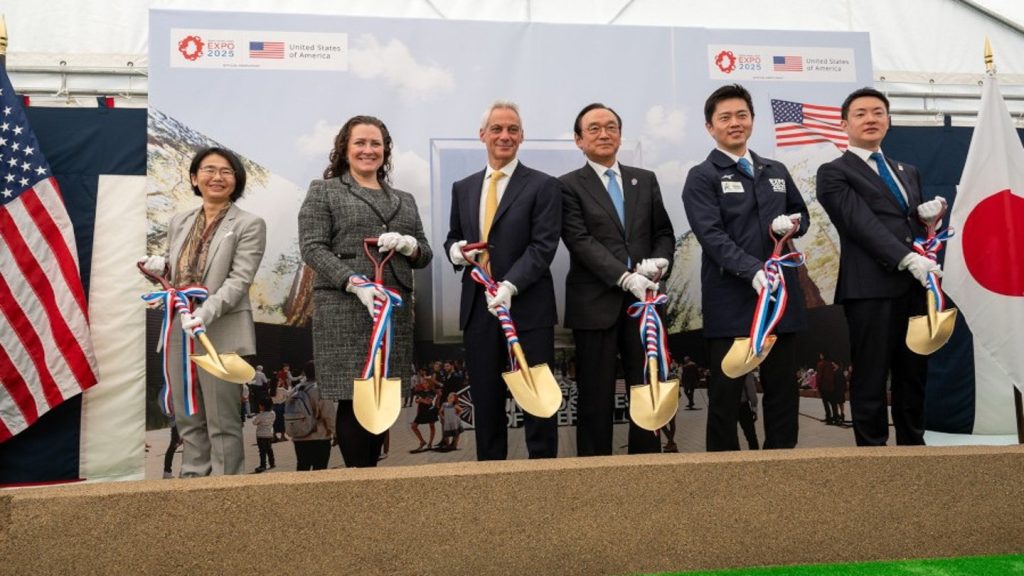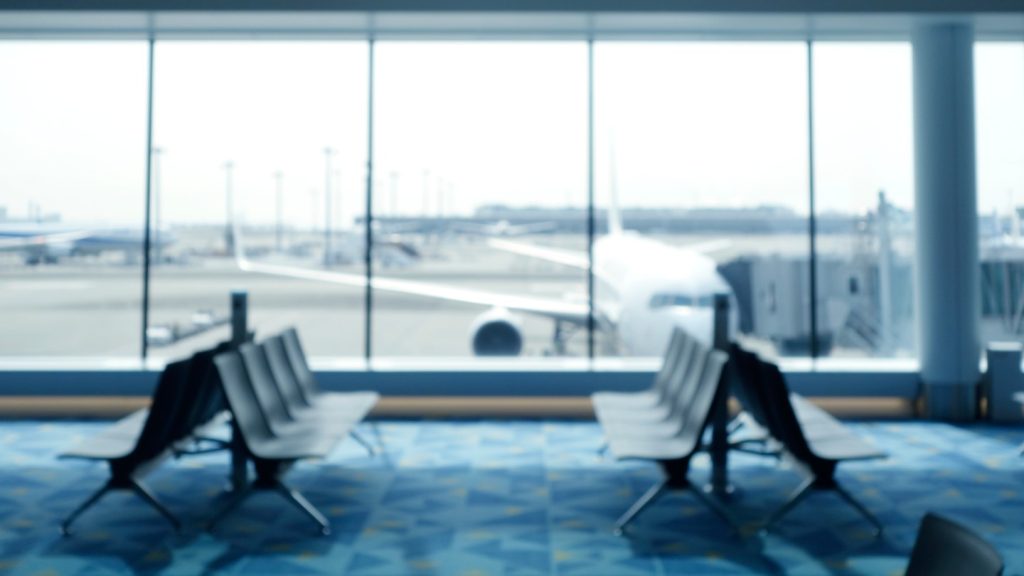
Foster + Partners has revealed its designs for the UAE national pavilion at the upcoming 2015 Milan Expo.
The design incorporates self-shaded streets, which function as circulation paths, based on the principles of UAE’s ancient desert communities.
The streets have a modern, urban appearance and a natural energy efficiency from their compact layout.
The national pavilion will be built near the Expo’s centre on a narrow 140m site and will be accessed via a ‘dramatic canyon-like entrance’, which is characterised by two rolling 12m-high walls that continue through the site in a series of parallel waves. The walls lead visitors to the auditorium, exhibition and restaurant spaces.
Detailed planning to integrate the Milan Expo’s theme of feeding the planet into the structure is underway and construction is expected to start in the spring.
See Also:
Foster + Partners founder and chairman Norman Foster said that the creation of the national pavilion for the UAE was challenging, as it had to be designed for two climates. It had to be a naturally cool, comfortable space for visitors in Milan, while also considering its final construction in the UAE, where there is a need to provide shade from the intense sun.
How well do you really know your competitors?
Access the most comprehensive Company Profiles on the market, powered by GlobalData. Save hours of research. Gain competitive edge.

Thank you!
Your download email will arrive shortly
Not ready to buy yet? Download a free sample
We are confident about the unique quality of our Company Profiles. However, we want you to make the most beneficial decision for your business, so we offer a free sample that you can download by submitting the below form
By GlobalData"The design reflects our investigations into the form of ancient cities and our appreciation for the desert landscape," Foster said.
"It also maximises the opportunities presented by the elongated site. The dramatic canyon-like entrance will welcome people inside, and the channels between the high walls provide intuitive circulation, naturally leading visitors to the auditorium, exhibition and restaurant spaces."
In a bid to convey a distinctive sense of place, the texture of the walls has been derived by exploring the desert and construction, and will make use of materials to symbolise the different shades of sand found across the Emirates.
The glass fibre reinforced concrete (GRC) panels are raised with support from a steel frame, which can be demounted, so that it can be re-constructed in the UAE.
The pavilion will provide visitors with interactive displays and digital talks and a special exhibit celebrating Dubai as host city for the Expo to be held in 2020.
The national pavilion will encapsulate the UAE’s success in prevailing over the difficulty of providing food and water for its population.
Image: The UAE Pavilion will be built near the 2015 Milan Expo’s centre. Photo: courtesy of Foster + Partners.







