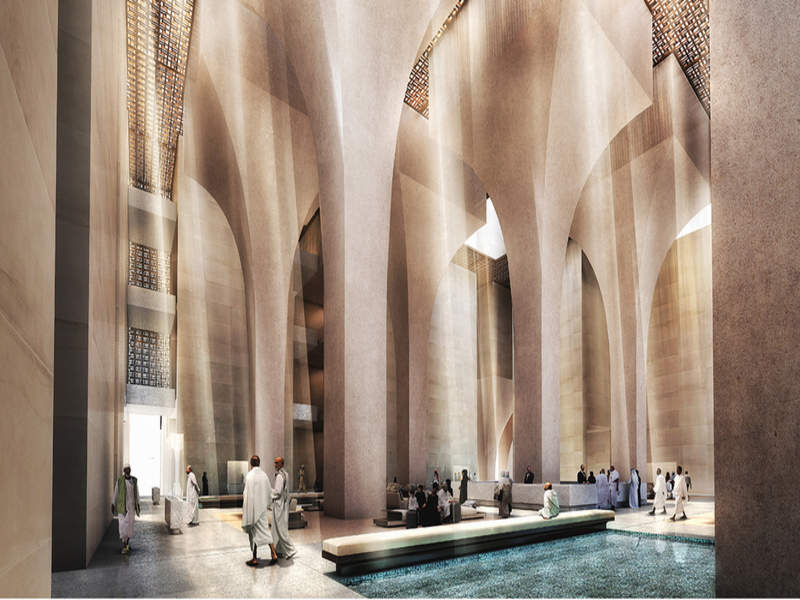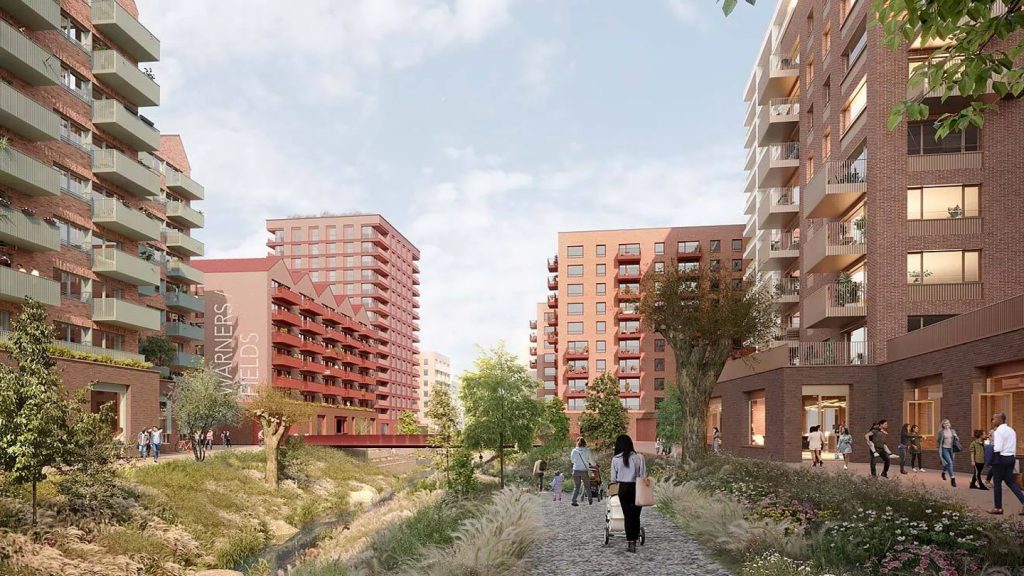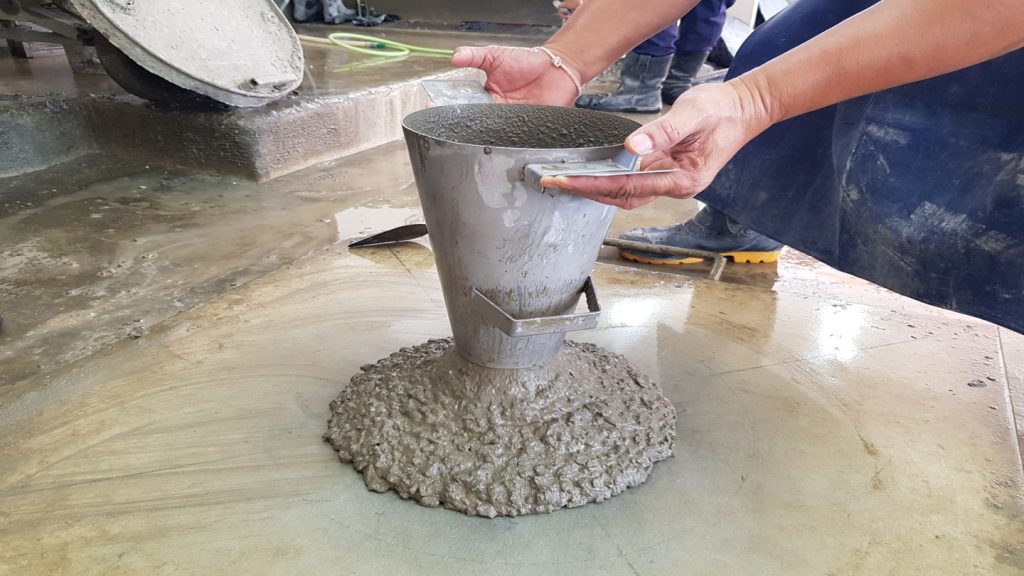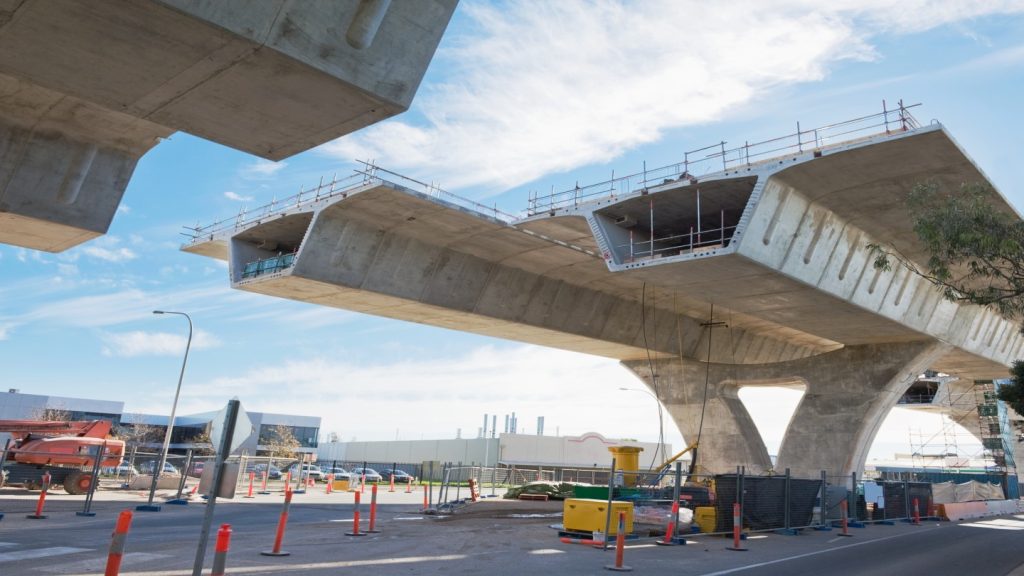

International studio for architecture and integrated design Foster + Partners has won the Jabal Omar Development Project competition for a new luxury hotel and serviced apartments proposal in the heart of Makkah, Saudi Arabia.
The mixed-use development borrows from traditional Arab architecture, with its design taking the form of a number of vertical building clusters. It is set to create a new gateway along the route to the Grand Mosque for pilgrims visiting from around the world.
Foster + Partners head of studio and senior executive partner Luke Fox said: “We are absolutely delighted to have won the competition.
“Our design sets out to create an innovative building form that will be respectful to the scale and importance of the Grand Mosque.”
The orientation of all rooms and apartments occupy a large portion of the site, allowing for optimal views towards the Holy Kaaba.
The land is located on the axis between the new Haramain high-speed rail station and the Grand Mosque, and also forms a vital part of the pilgrims’ journey towards the Holy Kaaba.
How well do you really know your competitors?
Access the most comprehensive Company Profiles on the market, powered by GlobalData. Save hours of research. Gain competitive edge.

Thank you!
Your download email will arrive shortly
Not ready to buy yet? Download a free sample
We are confident about the unique quality of our Company Profiles. However, we want you to make the most beneficial decision for your business, so we offer a free sample that you can download by submitting the below form
By GlobalDataInteriors have been designed from the inside-out and each room contains a dedicated space for private prayer.
Movement through the building will be facilitated by a pedestrian ramp, which is to be integrated with the new topography connecting the complex’s naturally lit spaces.
Fox added: “The design follows a philosophy of ‘luxury with humility’ with an understated elegance throughout the development.”
Image: The design of the mixed-use development will take the form of a cluster of vertical building clusters. Photo: courtesy of Foster + Partners.







