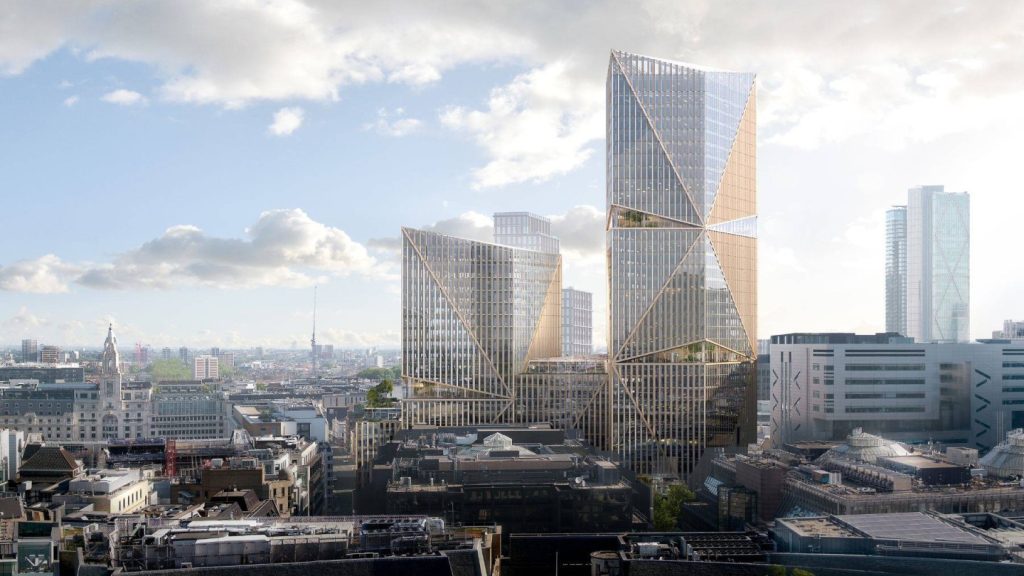Parramatta City Council in Greater Sydney, Australia, has shortlisted four architecture teams to compete for the new community and civic space, which will be a part of the A$2bn Parramatta Square urban renewal project.
The four competitors are a consortium of French firm Manuelle Gautrand Architecture, DesignInc and Lacoste + Stevenson; Australian architectural firms Johnson Pilton Walker and Francis-Jones Morehen Thorp; and a partnership of SJB and Lahznimmo Architects.
The structure will include council chambers, a ‘library of the future’ that will function as a community hub, customer service centre, community rooms and space for civic functions.
Parramatta has set certain criteria for the architects, whereby the building must be the ‘hero’ of Parramatta Square and reflect the image of the civic headquarters.
The council requires the building to be easily accessible to the public.
See Also:
Parramatta Lord Mayor Cr Paul Garrard said: "We want this development to be unique and spectacular, a building that will be recognised around the world and help to put Parramatta on the map.
How well do you really know your competitors?
Access the most comprehensive Company Profiles on the market, powered by GlobalData. Save hours of research. Gain competitive edge.

Thank you!
Your download email will arrive shortly
Not ready to buy yet? Download a free sample
We are confident about the unique quality of our Company Profiles. However, we want you to make the most beneficial decision for your business, so we offer a free sample that you can download by submitting the below form
By GlobalData"It will be an obvious ‘seat of government’ and not just a typical office space. The Council Chambers must be a prominent part of the design to reflect the heart of democracy for Parramatta.
"Council wants its centre of civic activity to be a visually-stimulating piece of architecture that the residents, visitors and workers of Parramatta will be proud to access and enjoy."
The four-to-five storey building will have approximately 8,000m² of floor space.
Designs need to be submitted by 7 March and the winner will be announced a week later by a jury comprising the NSW Government Architect, Parramatta City Architect, representatives from Council and an independent architect from the City of Sydney.
The Parramatta Square urban renewal project is being developed on a three hectare site in six stages.
The mixed-use project will include an A$220.5m commercial tower accommodating the University of Western Sydney.







