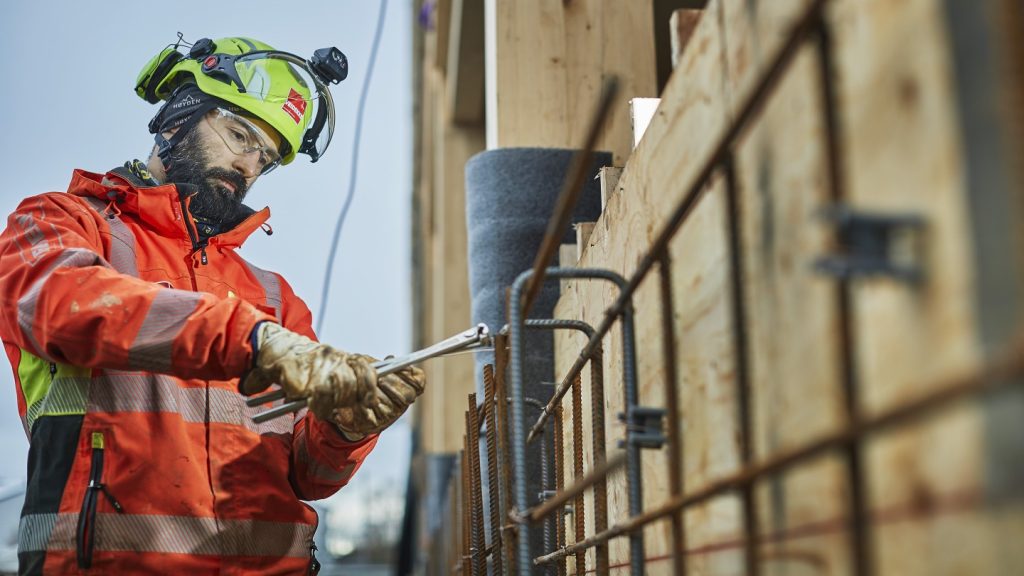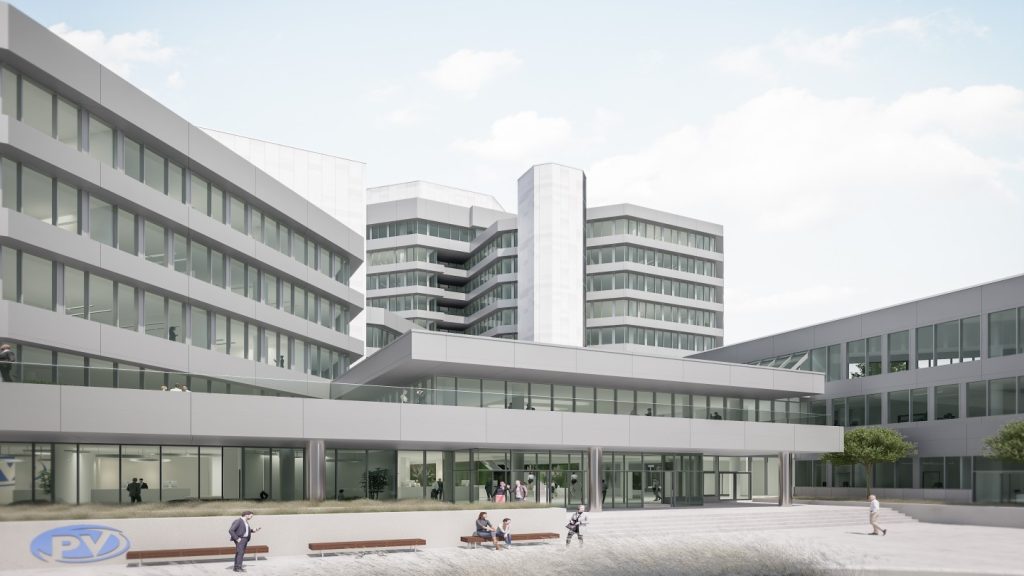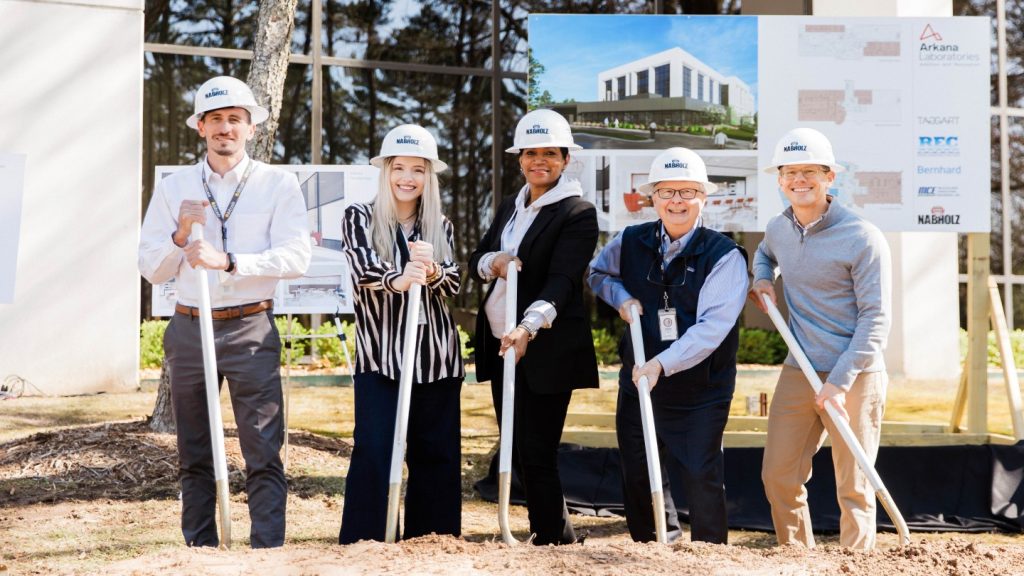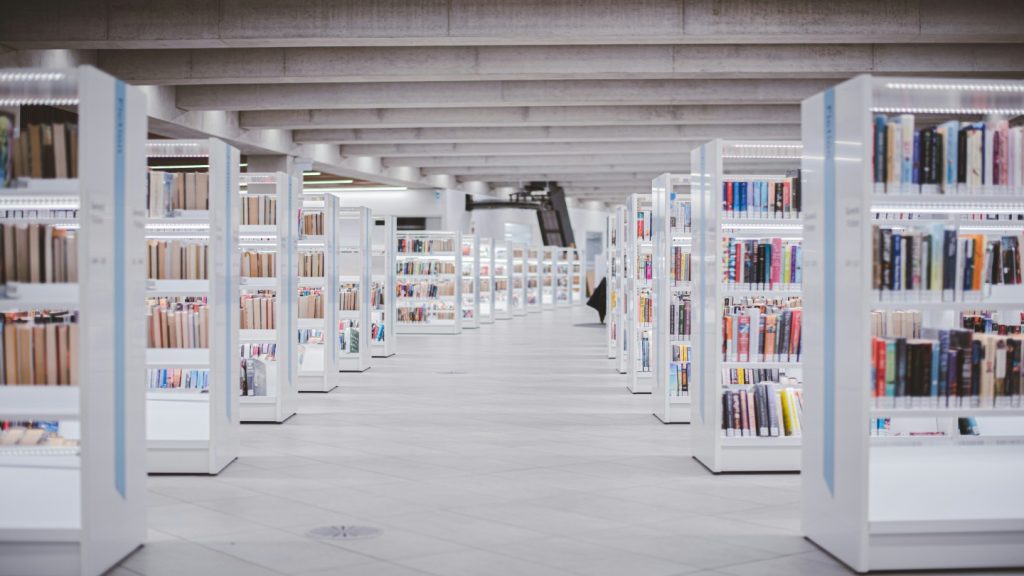
Harvard Art Museums have re-opened after a refurbishment and expansion project designed by Italian architect Renzo Piano together with Payette.
The museum collective includes the Fogg Museum, the Busch-Reisinger Museum and the Arthur M Sackler Museum,
Work under the the 204,000ft2 revamp project involved upgrading the facilities such as the addition of a new gallery wing and renovation of a courtyard into a top-lit atrium.
Harvard Art Museums deputy director Maureen Donovan said: "This was an enormously complex project and one that we could not have completed successfully without the talents of the design teams."
In addition to increasing the galleries’ combined space by 40%, the project also added new resources to assist visitors in accessing the collections.
See Also:
Latest features include an expansive Art Study Center, more space for special exhibitions and the University Galleries, which have been developed in collaboration with other Harvard museums.
How well do you really know your competitors?
Access the most comprehensive Company Profiles on the market, powered by GlobalData. Save hours of research. Gain competitive edge.

Thank you!
Your download email will arrive shortly
Not ready to buy yet? Download a free sample
We are confident about the unique quality of our Company Profiles. However, we want you to make the most beneficial decision for your business, so we offer a free sample that you can download by submitting the below form
By GlobalDataThe new exhibition galleries will provide areas for close engagement with individual works of art, for both the Harvard University community and the general public.
The heart of the original Fogg Museum, the Calderwood Courtyard, was revamped as the central point of passage in the museums’ new home.
Architects also built an art study centre for every museum comprising a large reception and two seminar rooms, in addition to a winter garden projecting beyond one of the facades and a ‘lightbox gallery’ offering a birds-eye view down into the courtyard atrium.
Arup was responsible for the provision of mechanical, electrical, and plumbing (MEP) services, lighting design, facade engineering, in addition to code consulting and LEED consulting.
Image: The exterior of Harvard Art Museums in Boston. Photo: Nic Lehoux / Arup.







