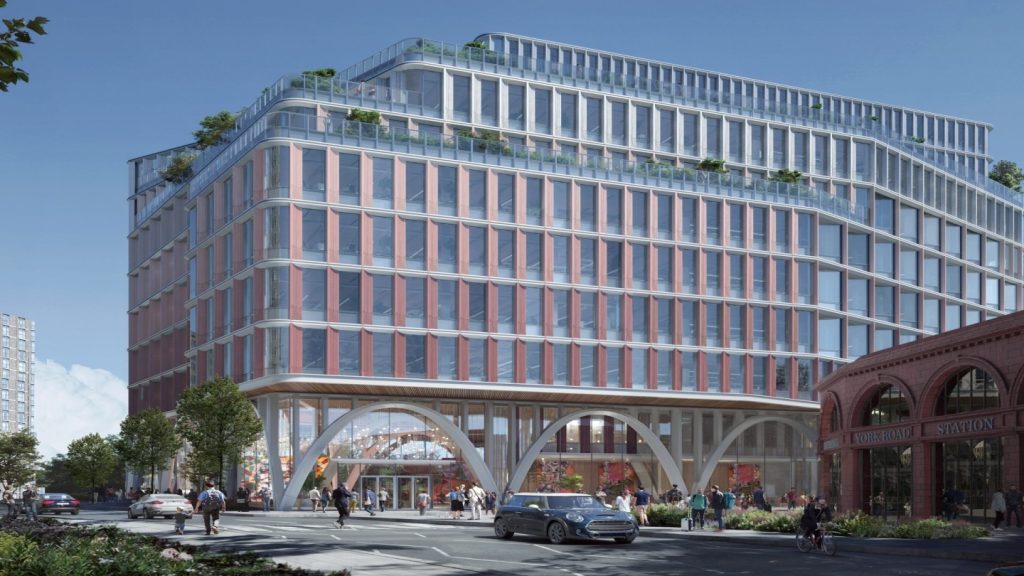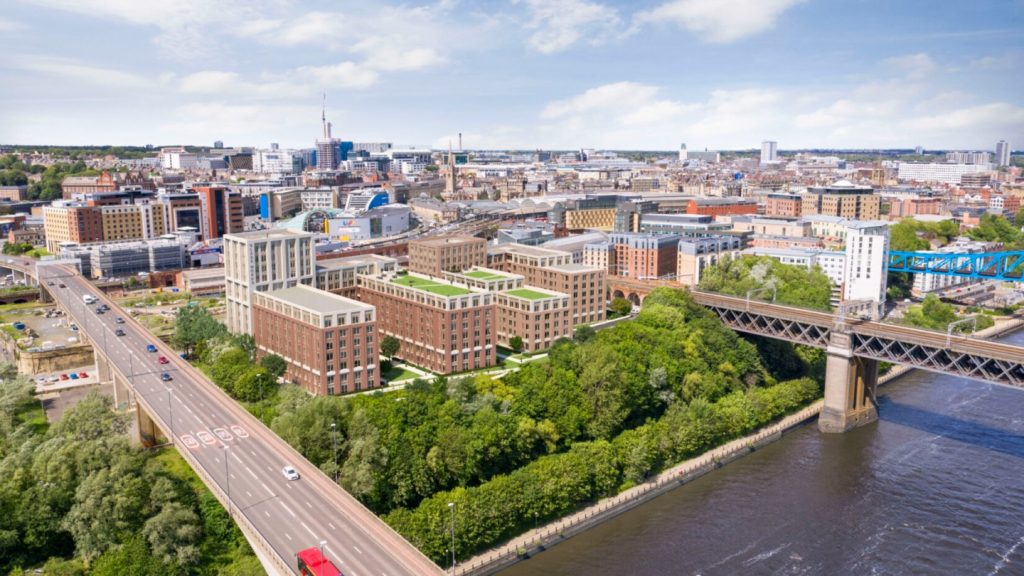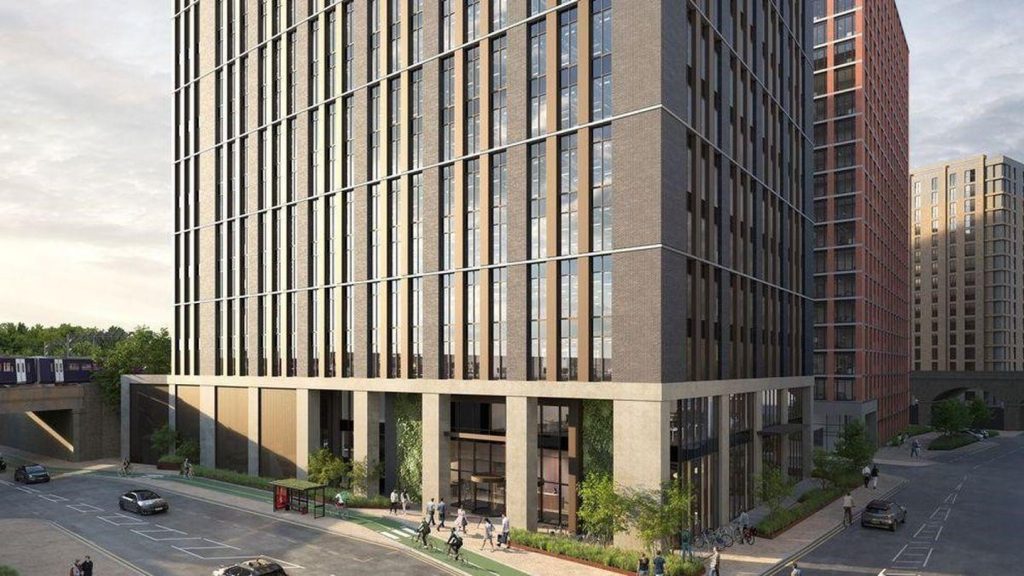
Henderson Global Investors has secured approval from the City of London for its Gotham City office scheme at 40 Leadenhall Street in the UK.
Designed by architectural firm Make, the £391m scheme will vary in height between seven and 34 storeys, with two additional basement levels.
The total size of the building will be 910,000ft², divided between 890,000ft² of office space and 20,000ft² of retail.
The completed building will feature a roof-level plant, retail/café restaurant spaces at ground level and a café/restaurant with a roof terrace overlooking Fenchurch Street.
A building at 19-21 Billiter Street that was constructed in 1865 will be restored and integrated into the proposed scheme.
See Also:
Henderson Global Investors director of property development Geoff Harris said the completed scheme will fit in with the urban character of EC3, with tall towers and lower rise blocks, primary thoroughfares, hidden alleyways and discreet public spaces.
How well do you really know your competitors?
Access the most comprehensive Company Profiles on the market, powered by GlobalData. Save hours of research. Gain competitive edge.

Thank you!
Your download email will arrive shortly
Not ready to buy yet? Download a free sample
We are confident about the unique quality of our Company Profiles. However, we want you to make the most beneficial decision for your business, so we offer a free sample that you can download by submitting the below form
By GlobalData"The shifting vertical planes of the scheme rise to complement the cluster of tall buildings on the skyline and sensitively terrace down in southern views from and across the River Thames, to respect local and strategic views," Harris said.
Henderson said the development has been designed to meet the Breeam NC 2011 excellent standard.
The company noted that proposed sustainability measures will allow the building emissions rate to be reduced by a minimum of 40% below part L2A of the 2010 Building Regulations.
The building will feature 1,067 bicycle spaces with additional mobility scooter charging spaces, 113 showers and two disabled car parking spaces.
Make partner and lead project architect Paul Scott said: "The design breaks new ground and will join the City of London’s iconic portfolio of modern buildings."
Image: The Gotham City office scheme will vary in height between seven and 34 storeys. Photo: courtesy of Henderson Global Investors.







