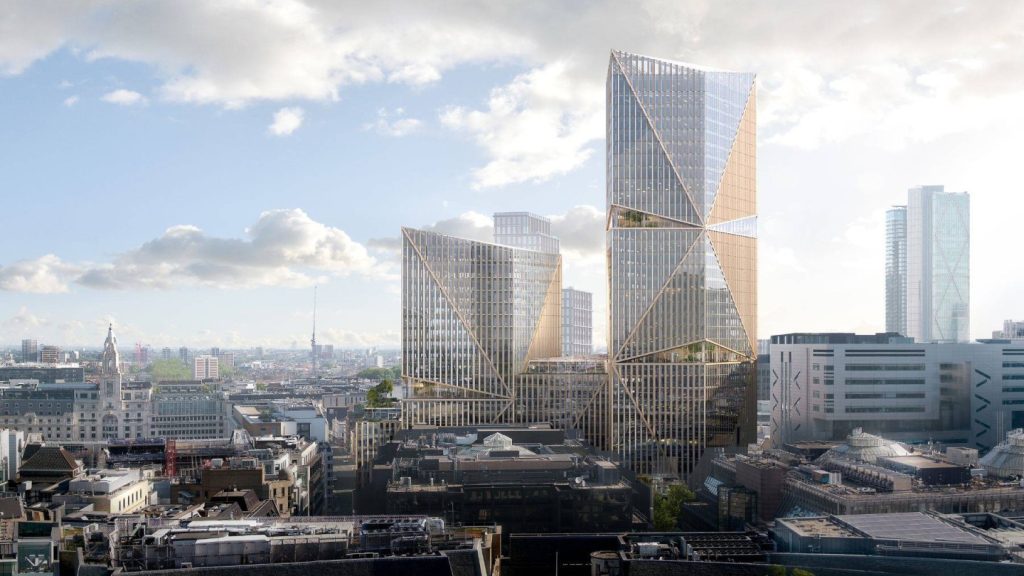
Henning Larsen Architects and several other partners have prequalified to design two new projects in Denmark.
The architectural firm, along with contractor A. Enggaard, Midtconsult Consulting Engineers and SLA Landscape Architects, prequalified for the design-build competition to design a new campus environment for Lillebaelt Academy of Professional Higher Education in Odense.
The new campus will consolidate the academy’s different departments, which are currently spread across eight different addresses.
Henning Larsen said the project intends to promote cross-disciplinary collaboration, knowledge-sharing and innovation and strengthen the affiliation with the business community.
Lillebaelt Academy of Professional Higher Education will be constructed on 42,000m² of land in central Odense, between the harbour and the central station, adjacent to the new campus of VUC and Tietgen School.
See Also:
Together the educational institutions will constitute the new City Campus Odense.
How well do you really know your competitors?
Access the most comprehensive Company Profiles on the market, powered by GlobalData. Save hours of research. Gain competitive edge.

Thank you!
Your download email will arrive shortly
Not ready to buy yet? Download a free sample
We are confident about the unique quality of our Company Profiles. However, we want you to make the most beneficial decision for your business, so we offer a free sample that you can download by submitting the below form
By GlobalDataIn addition to the Lillebaelt Academy project, Henning Larsen Architects has also prequalified in the design-build competition for a new mixed-used city hall in Middelfart, Funen, Denmark. This project is in collaboration with contractor 5E Byg, Rambøll and LIW Planning.
The project is planned to be built in the centre of Middelfart and will feature a 10,500m² city hall and retail area, as well as building rights for 6,000m² of housing.
The project will be certified according to DGNB, the new Danish standard for sustainable building.
Henning Larsen Architects will also serve as DGNB consultant on the project.
Image: The new mixed-used city hall will be located in the centre of Middelfart. Photo: courtesy of Henning Larsen Architects.







