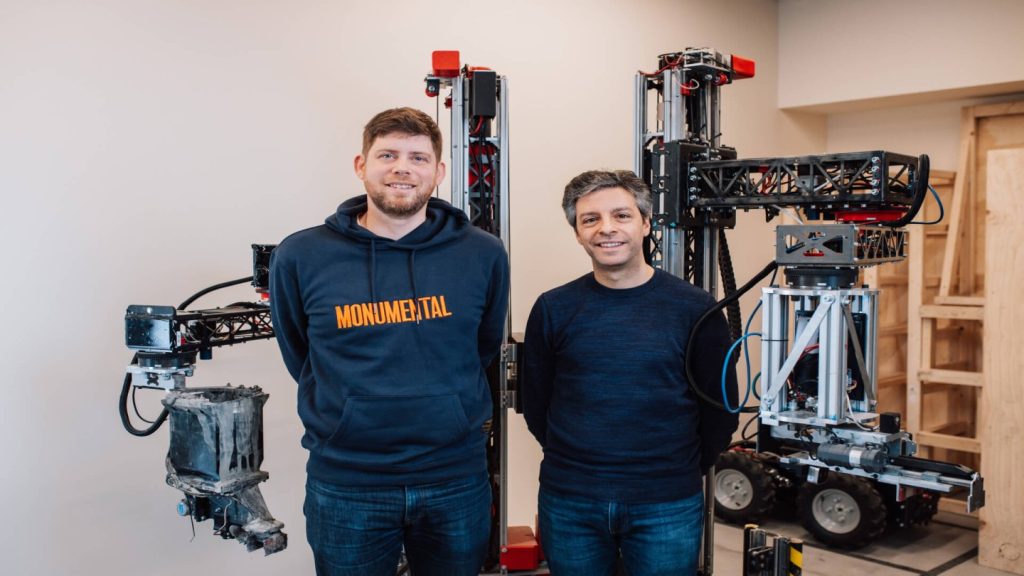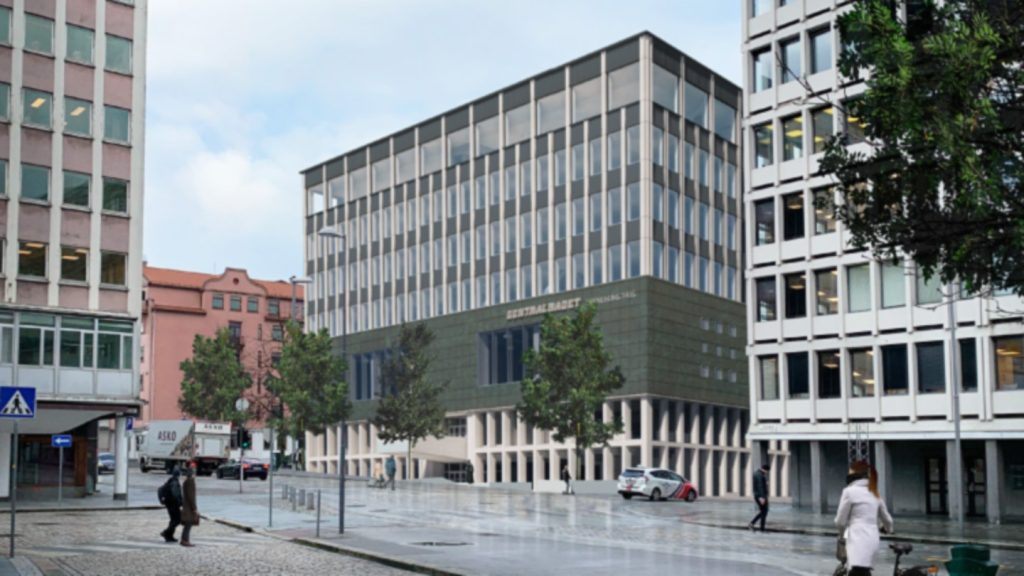Swiss company HHF Architects and Slovenian firm Sadar + Vuga have secured a win in a competition to reconstruct Dom Revolucije, a monument that symbolises Socialist revolution and has been lying unfinished for last three decades, at Nikšic, a city in Montenegro.
The two firms will transform the building, which means Home of Revolution in local language, into a structure that can used by people.
It currently hosts a cafe, events spaces and a car parking space in the underground.
Dom Revolucije was initially designed by Slovenian architect Marko Music for the Montenegro’s city.
The monument was built to celebrate the 30th anniversary of Nikšic’s liberation from Axis occupation, after World War II.
See Also:
The structure is made from red metal trusses, concrete and was originally intended to accommodate a music school, events spaces and a theatre, reported Dezeen.
How well do you really know your competitors?
Access the most comprehensive Company Profiles on the market, powered by GlobalData. Save hours of research. Gain competitive edge.

Thank you!
Your download email will arrive shortly
Not ready to buy yet? Download a free sample
We are confident about the unique quality of our Company Profiles. However, we want you to make the most beneficial decision for your business, so we offer a free sample that you can download by submitting the below form
By GlobalDataIts construction began in 1978 but work was stopped 11 years later, following Yogoslavia’s disintegration into different countries.
HHF Architects was quoted by Dezeen as stating: "The project was intended to be an architectural hybrid that would represent the socio-political structure of Niksic´.
"The proposal takes the existing architecture as a starting point and with pragmatic interventions, the new infrastructure reinvents the urban space."
The new structure will be built from glass, wood and feature insulating panels.
Once complete, it will accomodate a cafe, gallery and events spaces.







