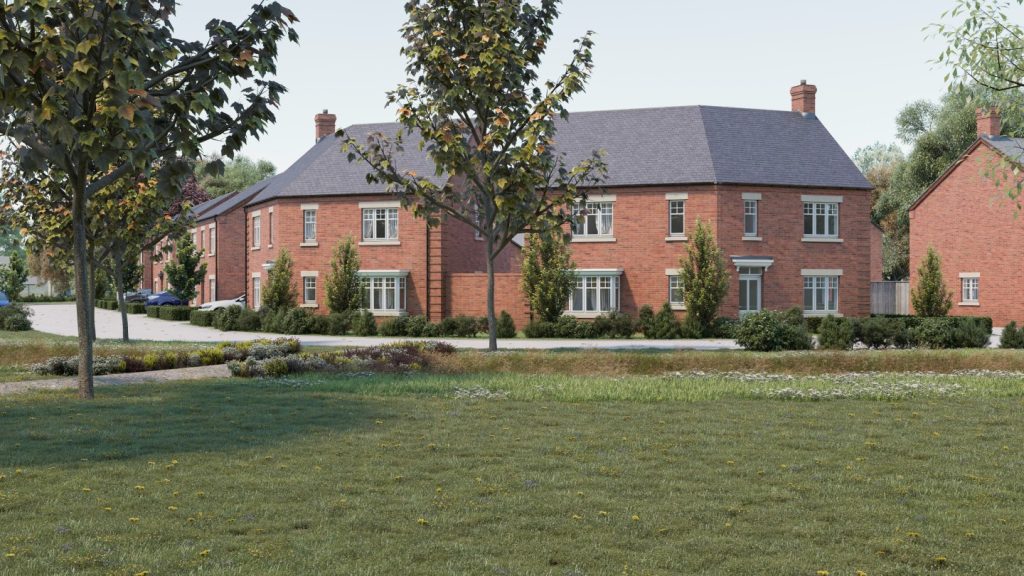
Construction firm ISG has won a £24m office upgrade and extension project at ‘The Bower’ in Stockley Park, UK.
Works will involve transformation of the existing three-storey property at the site near Heathrow into a highly specified and large office development in the Thames Valley region.
Design of the upgrade has been developed by ISG’s Reading-based project team, which includes major structural alterations to reconfigure, modernise and extend the 1980s building.
The project involves creation of 137,000ft² of Grade A, BREEAM Excellent-rated office accommodation at the site.
ISG divisional director Graeme White said: “There has been a surge in demand for property in the Thames Valley from both occupiers and investors over the past year.
“The result is a surge of activity aimed at both upgrading existing office space and delivering structural refurbishments that can increase the volume of lettable accommodation.”
How well do you really know your competitors?
Access the most comprehensive Company Profiles on the market, powered by GlobalData. Save hours of research. Gain competitive edge.

Thank you!
Your download email will arrive shortly
Not ready to buy yet? Download a free sample
We are confident about the unique quality of our Company Profiles. However, we want you to make the most beneficial decision for your business, so we offer a free sample that you can download by submitting the below form
By GlobalDataFor the complex renovation project, ISG will be responsible for improving aesthetics, thermal performance and efficiency of the construction, and extend its original footprint by adding two new wings.
New wings will add 20,000ft² of office space to the original property, making it the largest single office floor-plate in the Thames Valley.
The firm will also reinforce existing building columns and add structural beams in order to offer spacious, open floor-plates.
Removal of the façade has been planned, and it will be reinstated at later stage of development, featuring extensive areas of glazing and high-performance cladding. Installation of new piled foundations will support the three-storey steel frame extensions at the front.
ISG will remove two internal stair cores and build five external staircases instead, and the current atrium will be demolished and to make way for a new, contemporary space with a staircase and high-specification reception area.
ISG is expected to complete upgrade and extension works by late 2016.
Image: The new design of The Bower building in Stockley Park, UK. Photo: courtesy of ISG plc.







