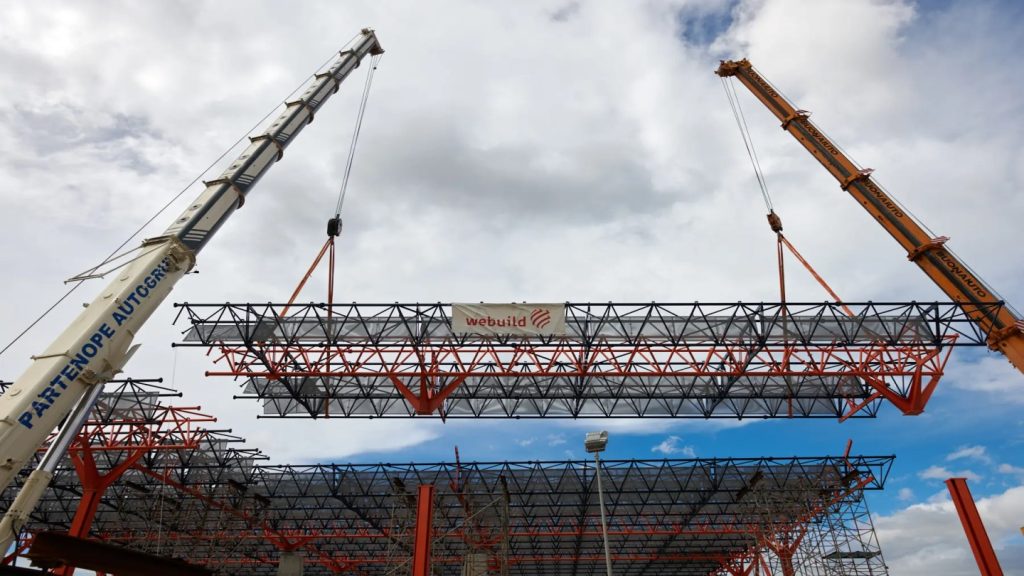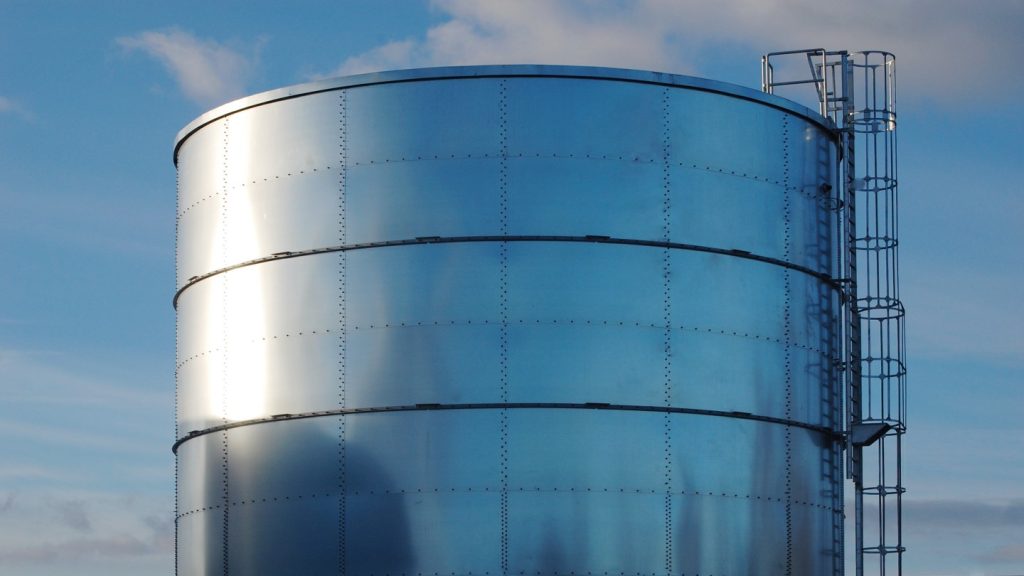
The Piscataway Planning Board in the US has awarded Lincoln Equities Groupgiven preliminary site plan approval to develop 2.4 million ft² of industrial space on an area occupying 265 acres in Piscataway, New Jersey.
Known as the Lincoln Industrial Park, the build-to-suit industrial subdivision is located on a former Dow Chemical brownfield site at 171 River Road.
As per the masterplan, Lincoln will redevelop the project and construct up to eight buildings, as well as new roads, infrastructure and landscaping.
Lincoln Equities Group senior director of development Robert Schenkel said: "We wanted the ability to tailor each new building based on individual user requirements, and the Planning Board’s preliminary site plan approval grants us the flexibility to do this.
"This modern, state-of-the-art, customised development is ideal for ‘high cube’ distribution companies that require multimodal transportation access."
See Also:
The industrial site is situated one mile from Interstate 287 and will be used by distribution and warehousing companies to store high volume products. Said to be in proximity to Port Newark / Elizabeth, the site is serviceable by ‘F Plate’ rail cars.
How well do you really know your competitors?
Access the most comprehensive Company Profiles on the market, powered by GlobalData. Save hours of research. Gain competitive edge.

Thank you!
Your download email will arrive shortly
Not ready to buy yet? Download a free sample
We are confident about the unique quality of our Company Profiles. However, we want you to make the most beneficial decision for your business, so we offer a free sample that you can download by submitting the below form
By GlobalDataThe company will completely reconstruct Baekeland Avenue, which provides access from the site to Exit 8, as part of the project.
Set to break ground in autumn this year, the standard design of each building in Lincoln Industrial Park will include 36ft clear ceiling heights, a glass entry, one loading dock of 10,000ft² with levelers, seals and bumpers. The building will also feature an ESFR sprinkler system, 3% office space, trailer storage and concrete paved trailer pads.
Image: Lincoln Equities Group will develop the new industrial park. Photo: courtesy of PRNewsFoto/Lincoln Equities Group LLC.







