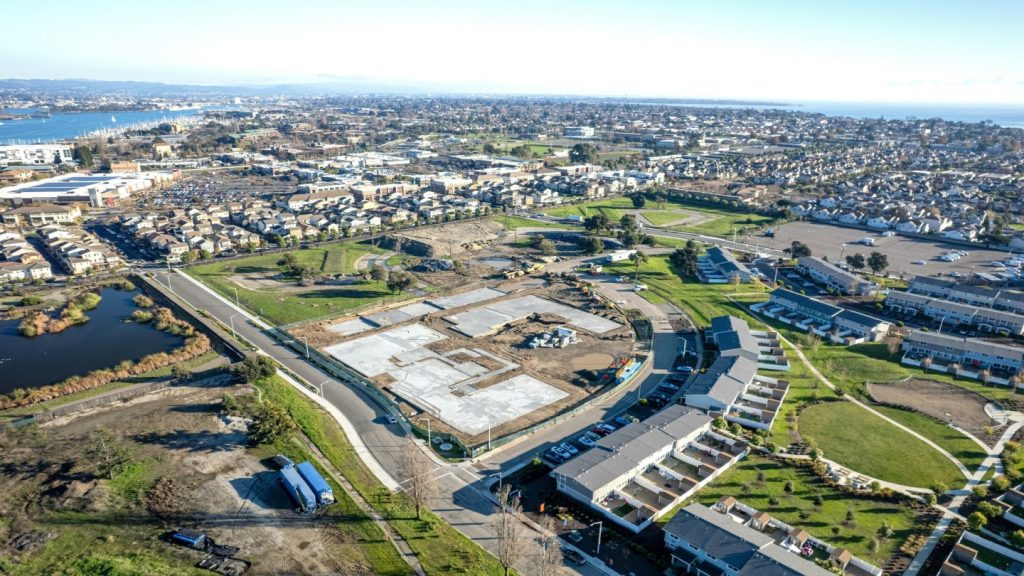
Missouri University of Science and Technology in the US has unveiled a master plan, which will guide the university’s physical development for the next 20 to 25 years.
The master plan includes the creation of an arrival district at the intersection of US 63 (Bishop Avenue) and Miner Circle.
After completion, the arrival district will feature a new interdisciplinary research building, additional event and exhibition space, an expanded Havener Centre and admissions, and other offices in a renovated Bureau of Mines building.
The district will also house the historic Rolla building, which was the first facility on campus when S&T was founded in 1870.
The university’s master plan includes the renovation and expansion of existing academic buildings to modernise labs, classrooms and other facilities.
See Also:
Plans include connecting the engineering research laboratory building with Straumanis-James Hall, which supports Missouri S&T’s Materials Research Centre.
How well do you really know your competitors?
Access the most comprehensive Company Profiles on the market, powered by GlobalData. Save hours of research. Gain competitive edge.

Thank you!
Your download email will arrive shortly
Not ready to buy yet? Download a free sample
We are confident about the unique quality of our Company Profiles. However, we want you to make the most beneficial decision for your business, so we offer a free sample that you can download by submitting the below form
By GlobalDataThe university said the Curtis Laws Wilson library will be transformed into a learning commons that blends digital technology in a more open environment than a traditional library.
The plaza area outside of the library will serve as a central gathering place for campus, with food service and outdoor dining.
Improvements in student living spaces, including three potential areas for future housing developments will also be part of the project.
One development is planned to be carried out on University Drive, west of the Residential College and where Nagogami Apartments currently are situated.
A second development is planned for the site of the Quadrangle Residence Halls on 10th Street between State Street and Bishop Avenue, while the third development will feature mixed-use buildings along Pine Street that would provide student housing with office and commercial space.
Improvements in athletics and recreation facilities include a new field house, expanded field space and support facilities, and a new golf course.
A conference centre is planned to be developed at Innovation Park on West 10th Street and a new innovation campus will be created along Interstate 44 near Miner Village Apartments and S&T’s General Services Building.
Sustainable features of the project include improvements to rainwater management and the proposed pedestrian and bicycle-friendly campus.
Image: The master plan is designed to guide the university’s physical development for the next 20 to 25 years. Photo: courtesy of Missouri University of Science and Technology.




