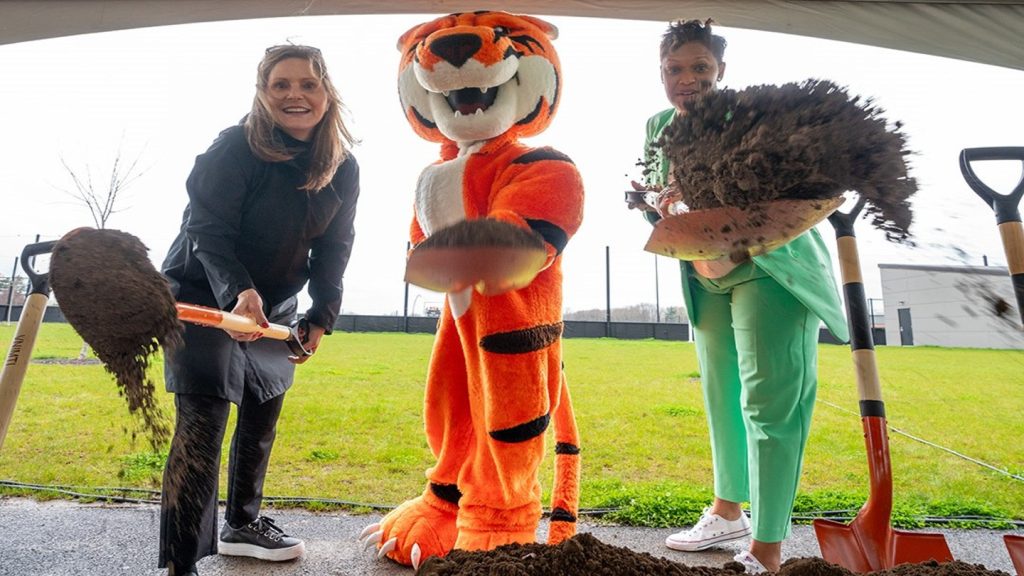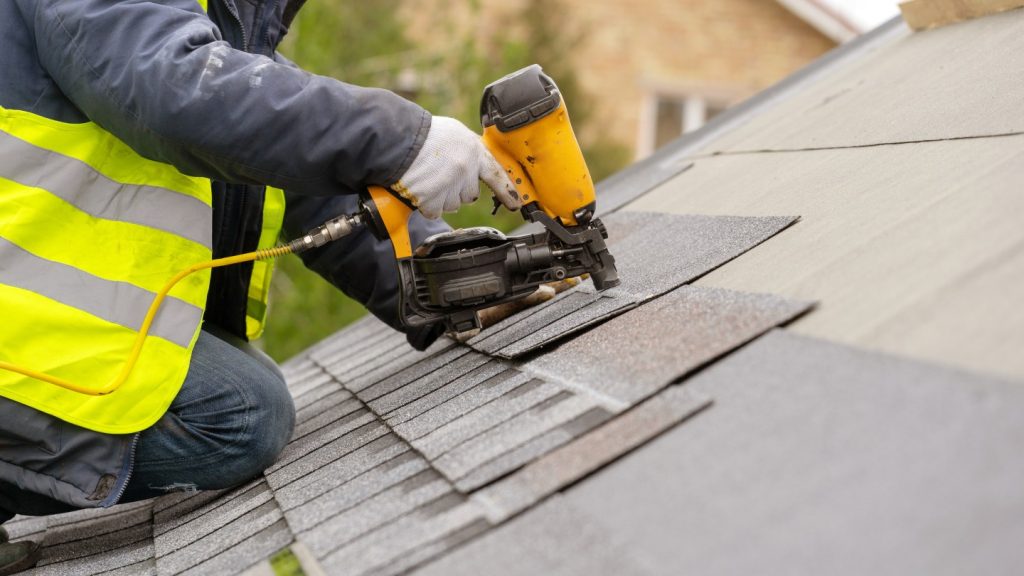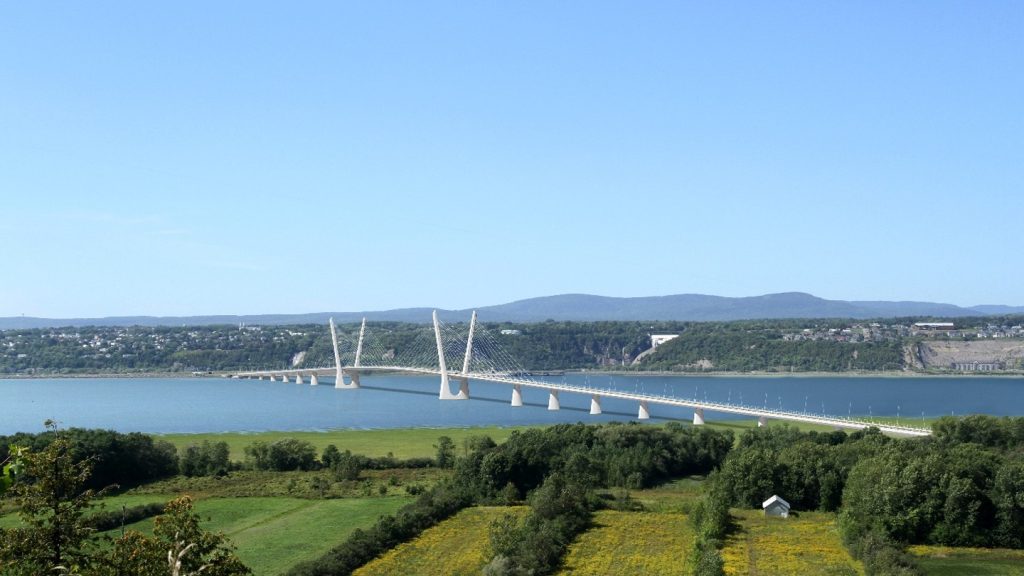The Victoria state government in Australia has unveiled the new design for the redevelopment of Melbourne Park, home of the Australian Open tennis tournament, created by NH Architecture and Populous.
Under the new plan the Margaret Court Arena will be redeveloped and will have an operable roof, increasing its capacity by 1,500 to 7,500.
It will also include the addition of a new indoor concourse area with improved patron facilities.
Australian Minister for Major Projects, Denis Napthine, said the pleated roof design complements the adjacent Rod Laver Arena while giving the new Margaret Court Arena its own identity.
See Also:
"This fantastic new design is focused on people and creating an active and welcoming space. The roof will provide greater shade and rain protection for the public, while the new foyer spaces are light, airy and inviting," Napthine said.
How well do you really know your competitors?
Access the most comprehensive Company Profiles on the market, powered by GlobalData. Save hours of research. Gain competitive edge.

Thank you!
Your download email will arrive shortly
Not ready to buy yet? Download a free sample
We are confident about the unique quality of our Company Profiles. However, we want you to make the most beneficial decision for your business, so we offer a free sample that you can download by submitting the below form
By GlobalDataThe $363m first stage of the redevelopment includes an extension to the south-west of the external concourse surrounding the Rod Laver Arena, as well as upgrades to services and landscaping and improved connections between the Rod Laver Arena, the Oval and the Hisense Arena.
It will also add rainwater harvesting and treatment facilities, a new Eastern Plaza, eight new indoor courts and 13 outdoor courts for elite training and general public use, changing rooms and gym facilities, and refurbishments to both the Rod Laver Arena and the Hisense Arena.
Major Projects Victoria will work with Sport and Recreation Victoria, the Melbourne and Olympic Parks Trust and Tennis Australia to implement the project.
The venue’s third operable-roof arena is expected to be completed in 2015 including the Eastern Plaza and tennis training facility, a new events area on Batman Avenue, landscaping on the Oval and a water recycling system.
Image: The new design will provide greater shade and rain protection for the public. Image courtesy of Major Projects Victoria.







