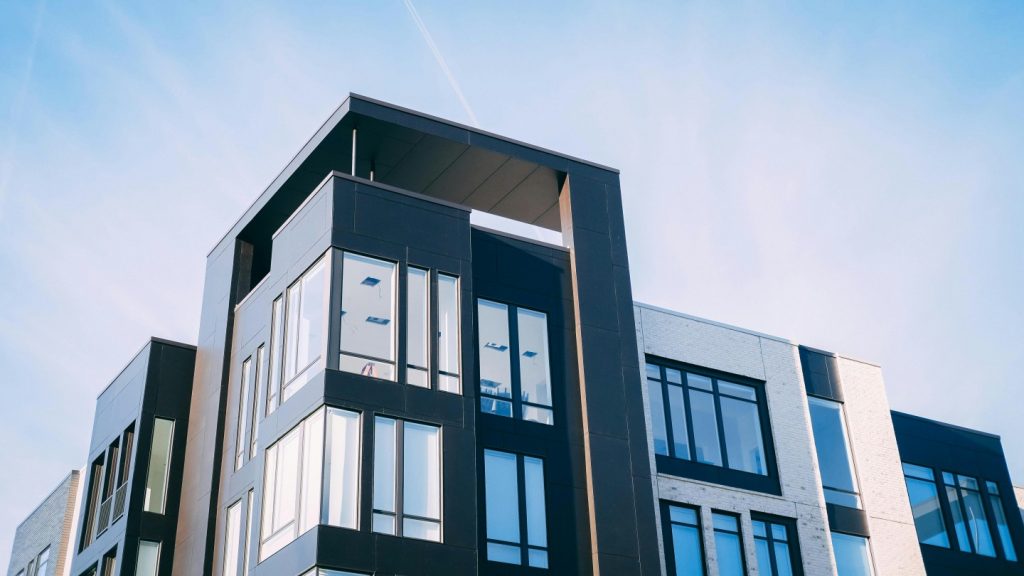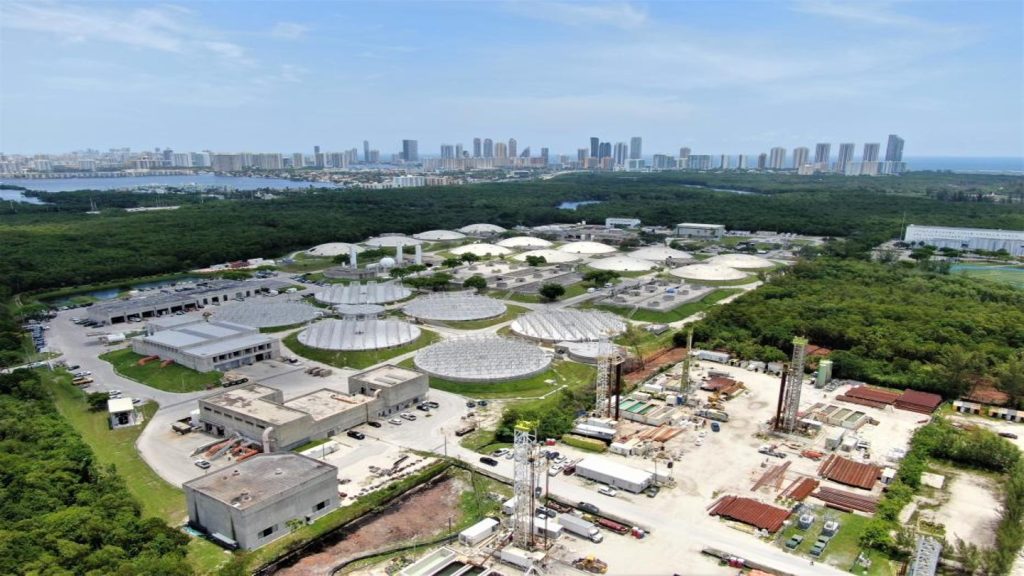
Global architecture and design company Populous has won the RIBA international design competition for the £90m Bristol Arena entertainment and sports venue in the UK.
Populous will work with locally based architects Feilden Clegg Bradley Studios, international practice BuroHappold Engineering and sound specialists Vanguardia.
Populous senior principal Nicholas Reynolds said: "We believe Bristol Arena will be the catalyst for the creation of a vibrant new quarter in the city.
"The design is flexible enough to cater for a wide variety of events and creates a range of spaces inside and out of the venue itself, for people to come together right through the year."
According to the company, the design for Bristol Arena will create a live concert venue for 12,000 fans and a 4,000-seat amphitheatre.
See Also:
The adaptive façade will provide the canvas and transitions between an ephemeral form by day to a dynamic event backdrop by night, the architect claimed.
How well do you really know your competitors?
Access the most comprehensive Company Profiles on the market, powered by GlobalData. Save hours of research. Gain competitive edge.

Thank you!
Your download email will arrive shortly
Not ready to buy yet? Download a free sample
We are confident about the unique quality of our Company Profiles. However, we want you to make the most beneficial decision for your business, so we offer a free sample that you can download by submitting the below form
By GlobalDataSet to be built in the Temple Quarter enterprise zone, the venue will be framed by the railway and the River Avon and has been designed to reflect the history and heritage of Bristol.
As part of the design, the masonry plinth base reflects the surrounding buildings and the crystalline upper form will allow the arena to adapt to future changes in the city.
Bristol Arena will feature advanced design principles and a displacement ventilation system, as well as the largest building-based photovoltaic system in the city.
The venue will also help create a new cycle and pedestrian link between the station and the residential areas to the south and east.
BuroHappold Engineering group director Steve Macey said: "The arena will be a hub of activity that works in harmony with the local environment and communities, showcasing cutting-edge design and engineering, and creating lasting experiences and memories for all."
The building fabric will be used to reduce sound break-out and ensure that the arena is considerate of neighbours in the surrounding areas.
Bristol Arena is due to open in 2017.
Image: The 12,000-seat Bristol Arena venue will be built in the Temple Quarter enterprise zone. Photo: courtesy of Populous.







