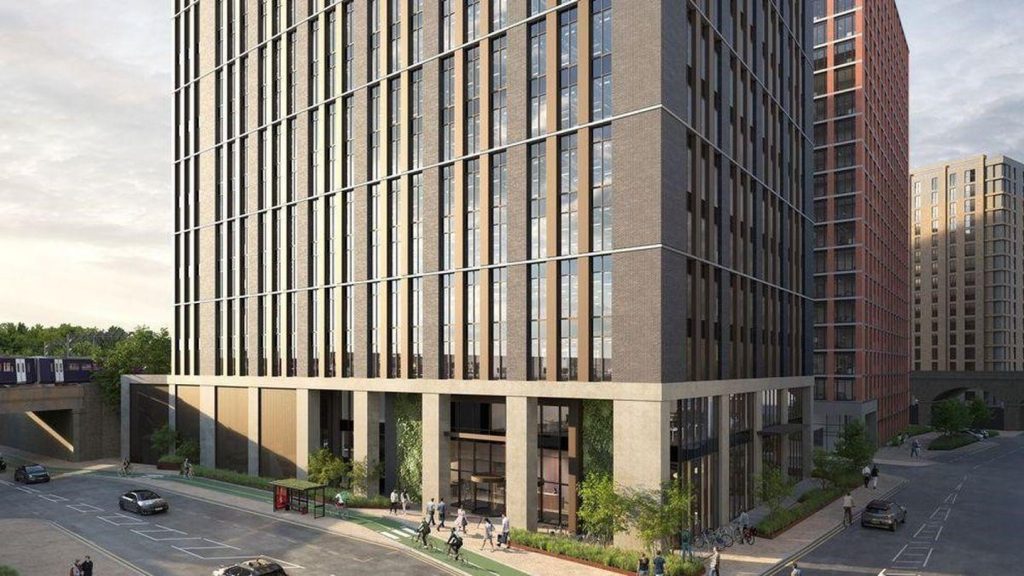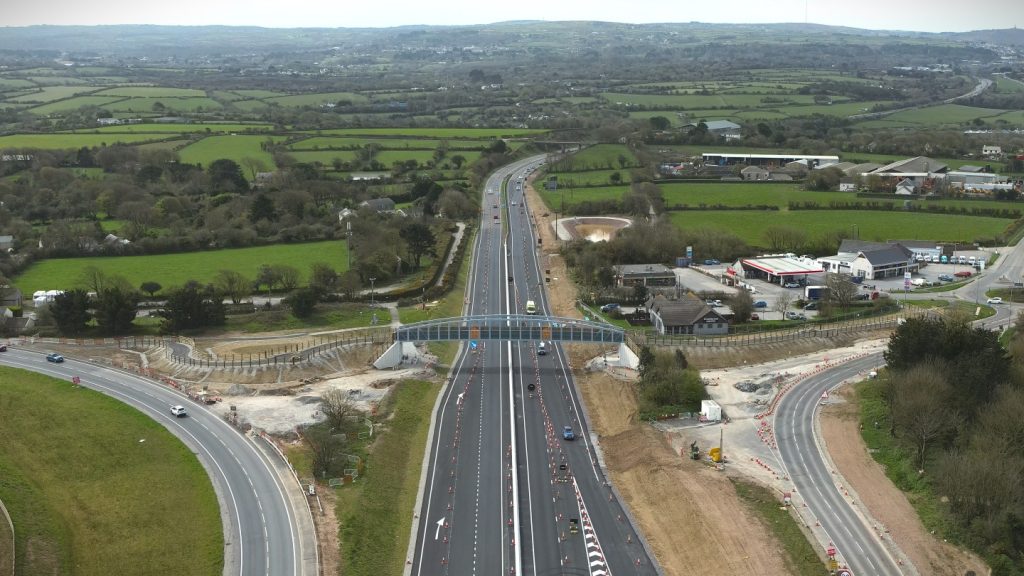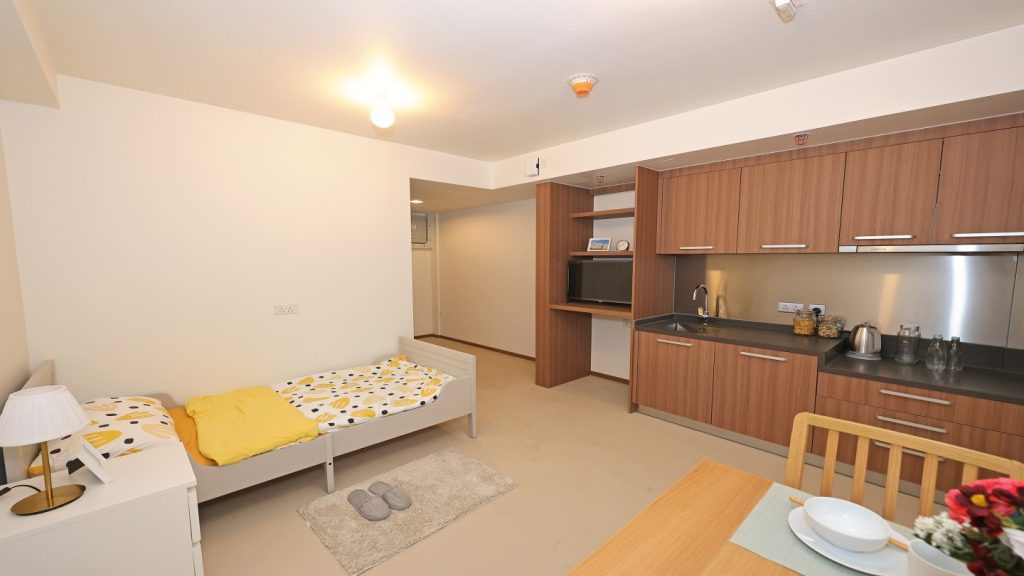
Richard Meier & Partners has completed the construction work of its first project in South America.
Located in the Leblon neighborhood of Rio de Janeiro, the new commercial office building will house a new international headquarters of VINCI Partners, an alternative investment and asset management firm.
The Leblon Office is a seven-storey structure standing at a length of 25m with a leasable floor area of 6,500 m². It features a spacious lobby and three subterranean floors, which can accommodate an additional leasable space and private parking.
The tower’s design is based on aspects of sustainability, efficiency, and flexibility. Design partner-in-charge Bernhard Karpf said: “The design of the Leblon project does not contextualise itself with its material palette, but rather through its articulation and layering of the primary façade with a screen.
“This enables the building to recede from the city while maintaining a street front.
How well do you really know your competitors?
Access the most comprehensive Company Profiles on the market, powered by GlobalData. Save hours of research. Gain competitive edge.

Thank you!
Your download email will arrive shortly
Not ready to buy yet? Download a free sample
We are confident about the unique quality of our Company Profiles. However, we want you to make the most beneficial decision for your business, so we offer a free sample that you can download by submitting the below form
By GlobalDataSee Also:
“It offers its inhabitants the desired privacy and protection from the sun while maintaining a visual connection to the street and the sense of transparency.”
The eastern part of the building is spaced apart from its neighbours to create internal courtyards and offer natural lighting on two exposures for all office spaces. Vertical gardens tie open-air atriums into the exposed concrete core of the building.
Image: The newly built tower in Rio de Janeiro. Photo: courtesy of Richard Meier & Partners Architects LLP.







