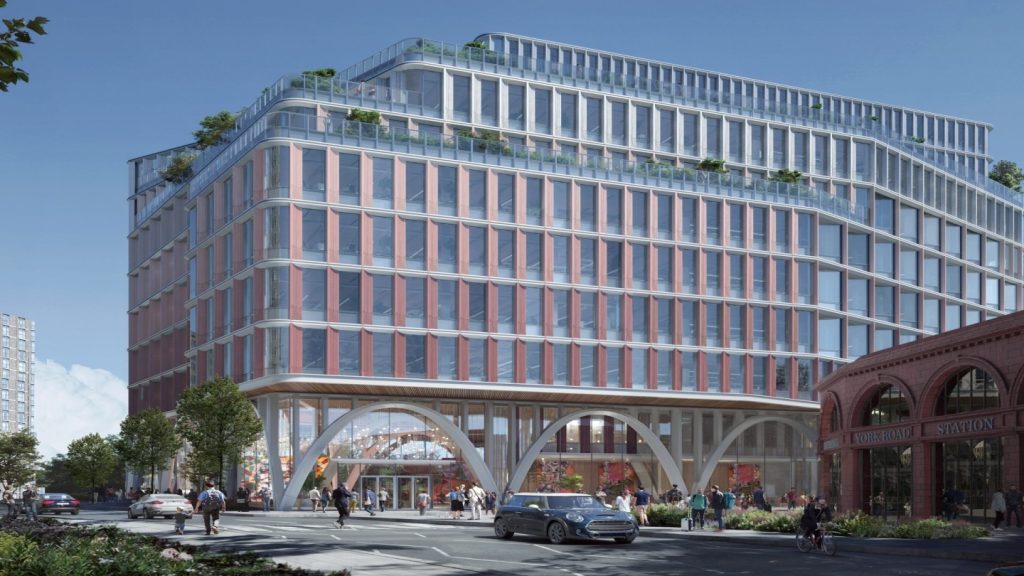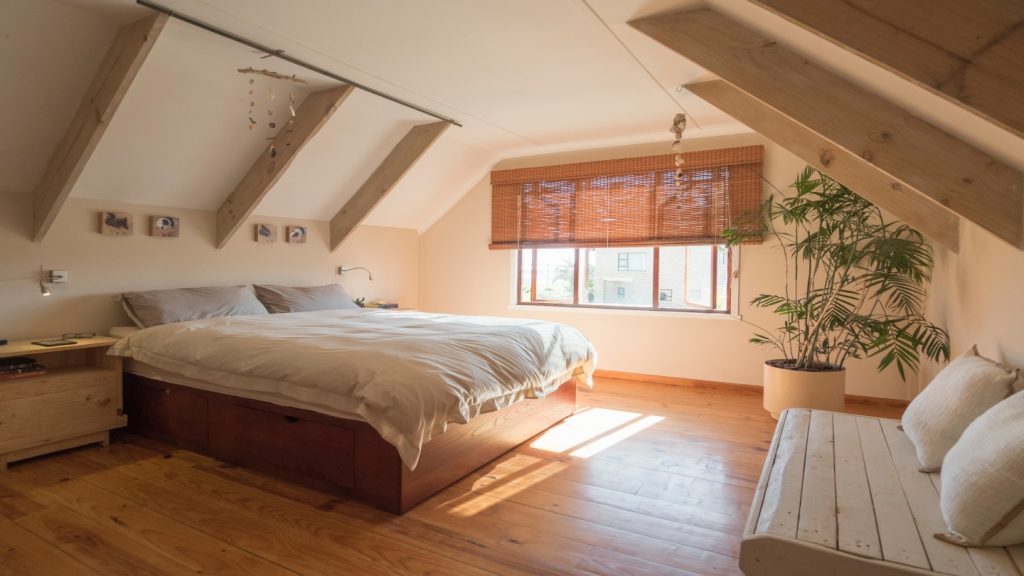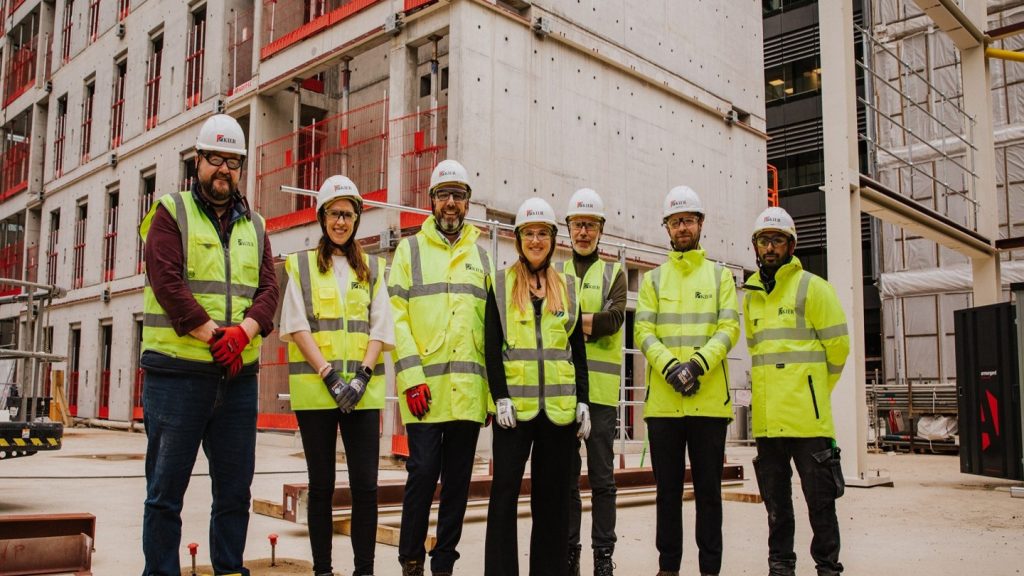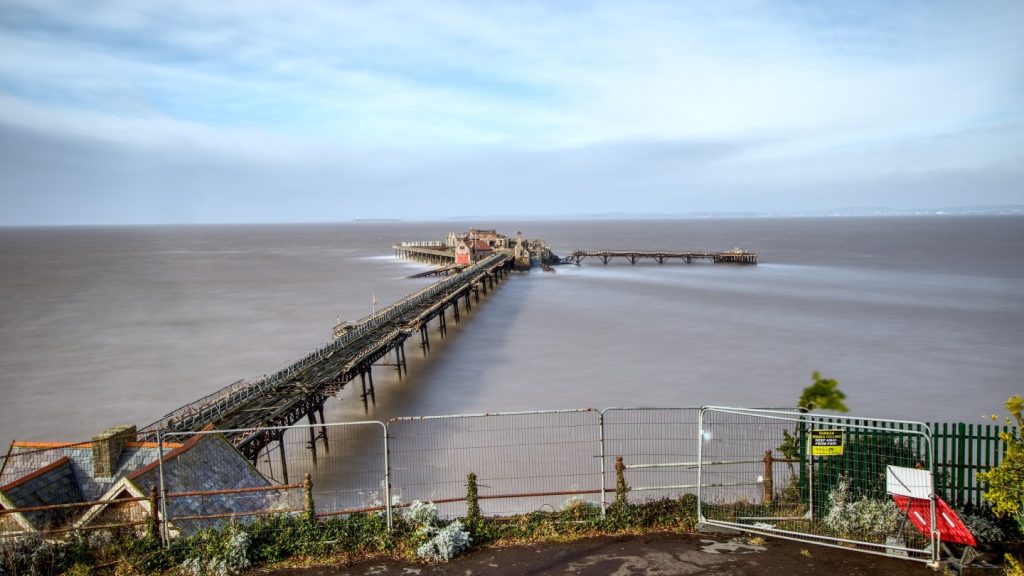Studio Museum in Harlem, New York is developing a $122m home on West 125th Street in the city.
The new building, which is intended to promote and display works by artists of African descent, will be designed by the UK-based architect David Adjaye.
Expansion plans for the museum are set to be announced on 6 July to provide more room for the outgrown facility.
City authorities has committed to investing $35.3m in the Studio Museum project, and $11.4m has been allocated to the museum’s budget for fiscal year 2016. The Ford Foundation has contributed $3m for the project, with the remainder to be raised from other sources.
Adjaye is expected to submit its conceptual design to New York City’s public design commission on 14 July, reports The New York Times.
See Also:
According to the plan, the museum area will be expanded from the present 60,000ft² to more than 70,000ft², which is likely to include 10,000ft² of gallery space.
How well do you really know your competitors?
Access the most comprehensive Company Profiles on the market, powered by GlobalData. Save hours of research. Gain competitive edge.

Thank you!
Your download email will arrive shortly
Not ready to buy yet? Download a free sample
We are confident about the unique quality of our Company Profiles. However, we want you to make the most beneficial decision for your business, so we offer a free sample that you can download by submitting the below form
By GlobalDataThe development will allow the museum to display more of its 2,000-object permanent collection, which includes works ranging from the 19th century to the present.
Construction work is expected to start from 2017 and is estimated to take two years.
Adjaye’s plans also include provision for a wide, glass-fronted lobby, which will be free to the public.
A bleacher-like staircase, designed as a ‘reverse stoop’ will be developed at the entrance area, which will reach out to the lower level and can act like a seating for public programmes.
The expansion is also likely to feature dedicated education spaces, a cafe and a free roof area for sculptures and events.







