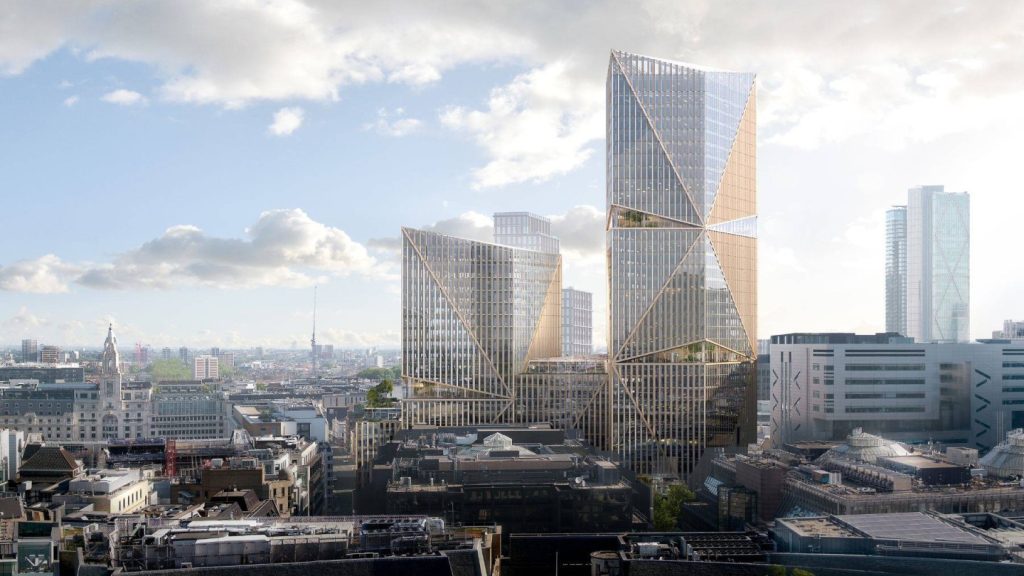
US-based real estate development company Trammell Crow and Prudential Real Estate Investors have announced a joint-venture (JV) to develop a 172,000ft² three-storey office building in West Houston.
The Class A speculative building occupies an eight-acre site located in the 124-acre, mixed-use Grand Crossing development at the south-west corner of Grand Parkway and Interstate 10.
According to Trammell Crow, construction on the new ‘One Grand Crossing’ building has commenced and the offices will be ready for occupancy in the fourth quarter of 2015.
Trammell Crow Company Houston Business Unit senior vice-president Brandon Houston said: "Businesses in Houston continue to seek new, high-quality office environments that are close to where its employees live, and West Houston is where those companies want to locate.
"The building is designed to be smart, sophisticated and accommodating at every level with large, efficient rectangular floorplates and 60% vision glass, increasing flexibility and optimised natural daylight for all our tenants."
See Also:
Said to be part of a new, mixed-use development with planned hospitality, dining and residential options within walking distance, the One Grand Crossing building will be a ‘slip-H’ rectangular, tiltwall concrete structure with a floor plate design.
How well do you really know your competitors?
Access the most comprehensive Company Profiles on the market, powered by GlobalData. Save hours of research. Gain competitive edge.

Thank you!
Your download email will arrive shortly
Not ready to buy yet? Download a free sample
We are confident about the unique quality of our Company Profiles. However, we want you to make the most beneficial decision for your business, so we offer a free sample that you can download by submitting the below form
By GlobalDataIt has two separate 28,000ft² floor plates for a total of 56,000ft² per floor.
Structured and surface parking will combine to provide a minimum parking ratio of 4.5 spaces per 1,000 RSF.
Construction financing for the project is provided by Cadence Bank and its general contractor is Rosenberger Construction. Powers Brown Architecture has designed the project.
Image: One Grand Crossing. Photo: courtesy of Trammell Crow Company, Inc.







