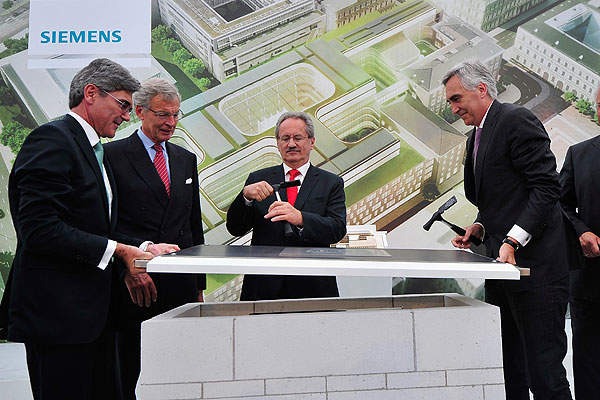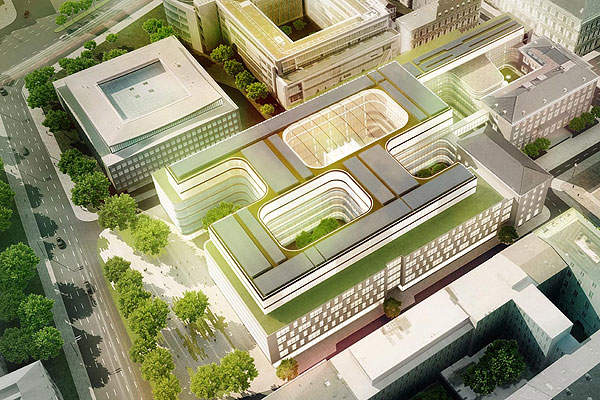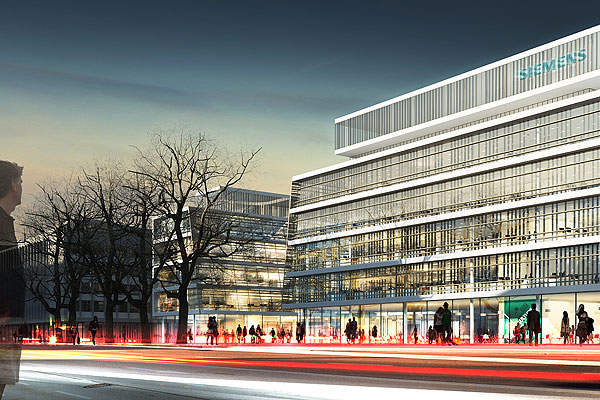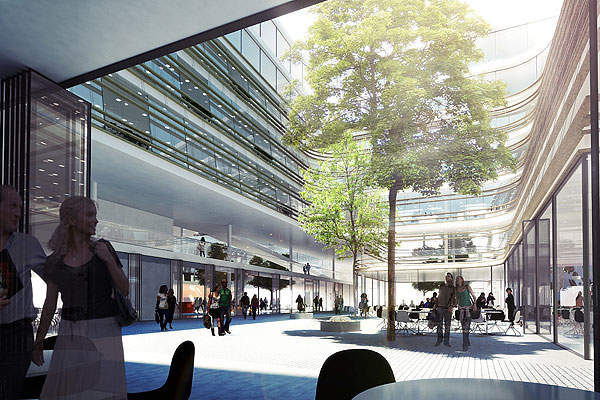Siemens started construction of its new global headquarters in Munich, Germany, in 2013. The new building was designed by the Danish architecture firm Henning Larsen Architects.
The new headquarters building replaces Siemens’ old headquarters established, in 1949 in Wittelsbacher Platz, Munich. The new building was erected at the same site with the demolition of the existing building.
The construction of the new headquarters was announced in 2010, following which an open architectural competition was launched.
Henning Larsen Architects won the competition in June 2011. The new building broke ground in July 2013 and was opened in June 2016.
Structure, design and facilities of Siemens’ new headquarters
The new Siemens headquarters carries a green design that is well integrated with the adjoining building complexes. The new building is not only designed to provide an ideal workplace for the employees, but also comprises plazas, courtyards and alleys for creating a new urban public space in Munich.
The building complex comprises a central vertical structure attached with six rectangular, rounded volumes, which create six different courtyards. The atrium in the middle of the building complex is accessible from all sides.
The new building has a total of seven floors with a gross floor area of 45,000m² (484,376ft²). The office levels are connected by bridges from the central interaction zone of the building. The facades are slightly sloped for optimum daylight penetration.
The ground floor level of the building is designed to be accessible to guests, visitors and the public, unlike a closed style building.
The top floor of the building provides space for public events. It also allows guests to enjoy the skyline of the city.
Construction of Siemens new global HQ in Munich
Demolition of the existing building started towards the end of 2012. The demolition of the building started from interior to outwards.
The above-ground demolition was completed in June 2013, which entailed the removal of approximately 33,500m³ of debris.
A ten-metre high acoustic fence was used to minimise the impact of dirt, noise and vibration on neighbouring residents.
Sustainability of Siemens’ German HQ
The new headquarters building complex strives to exceed the current standards for green buildings, such as DGNB Gold (German Sustainable Building Council) and LEED Platinum (Leadership in Energy and Environmental Design). Siemens claims the building meets even the stricter criteria of nearly zero energy building standards.
Energy efficiency features of the building include the inclined facades, designed to deflect light far into the building volume and the selection of sustainable building materials for the construction.
Other sustainable features of the building include photovoltaic installations on the roof and the use of geothermal energy to meet the power requirements of the building.
The building also features a rainwater harvesting facility that supplies water for gardens and toilets. Energy-efficient consuming LED lighting is used for the entire building. The building uses E-Mobility systems that further reduce the carbon footprint.
Contractors with the global headquarters building
Siemens Real Estate is responsible for the construction of the new building complex. VOGT worked as the landscape architect. The engineering services for the project were provided by Werner Sobek Frankfurt, Innius and HPP Berlin.
Drees & Sommer was awarded the project management contract for the new headquarters building.
PMI is the acoustics consultant. Fire prevention is provided by Muller BBM. AG Licht is responsible for the lighting. Transsolar is the sustainability consultant.
Ebert & Baumann Consulting Engineers is the consultant for the LEED certification of the building.











