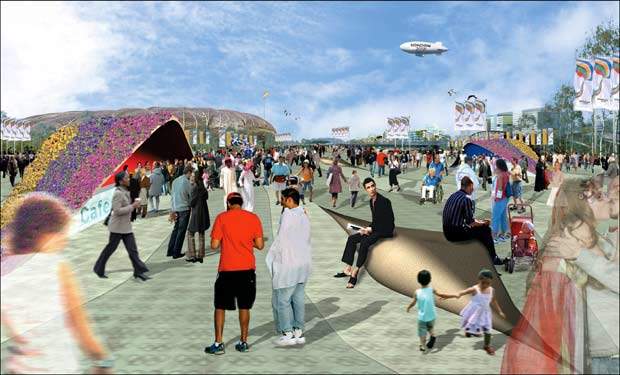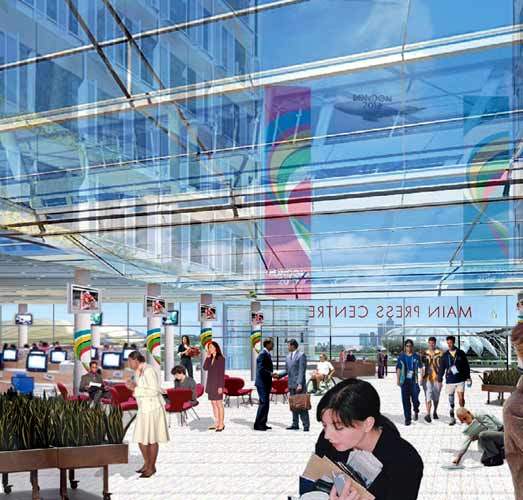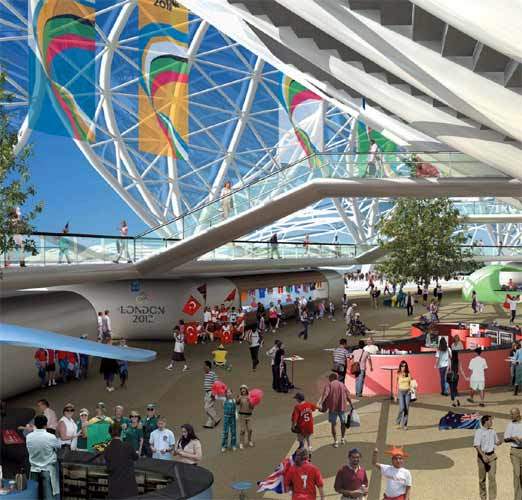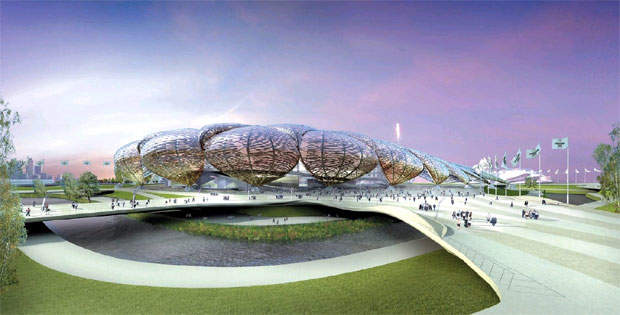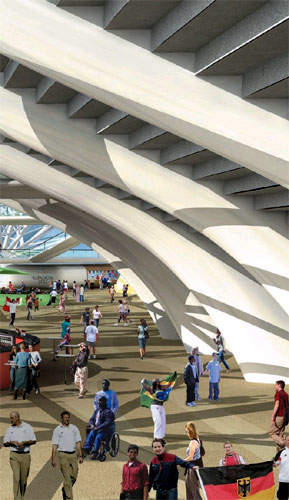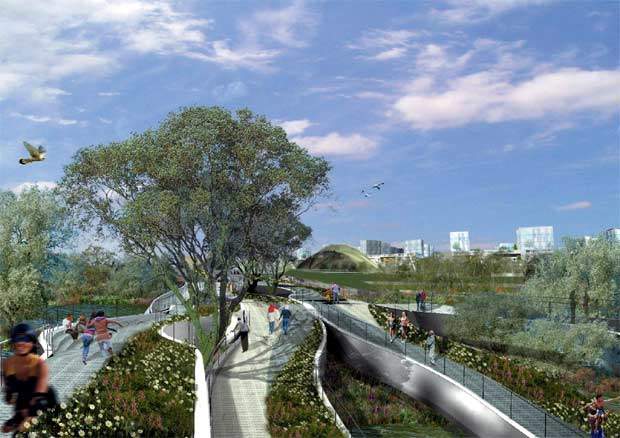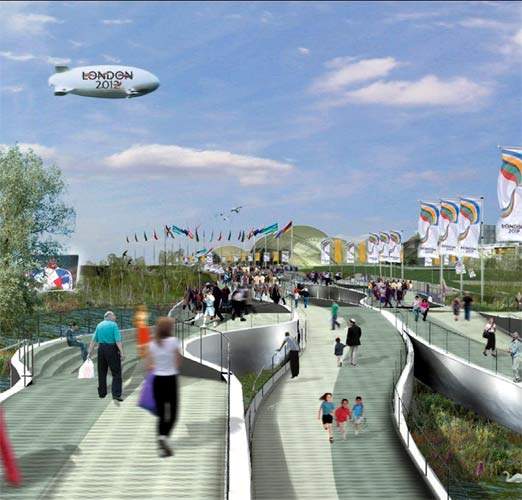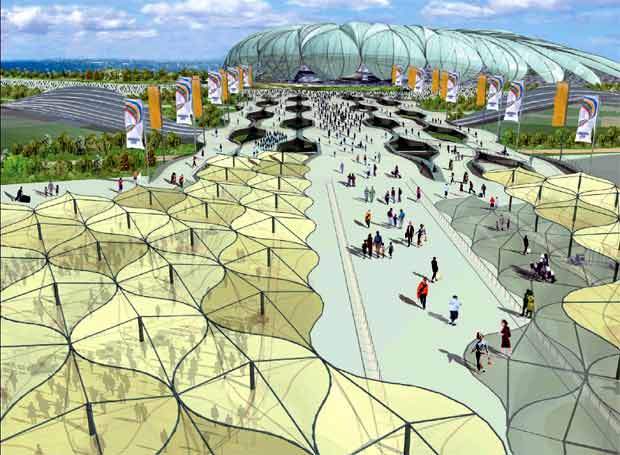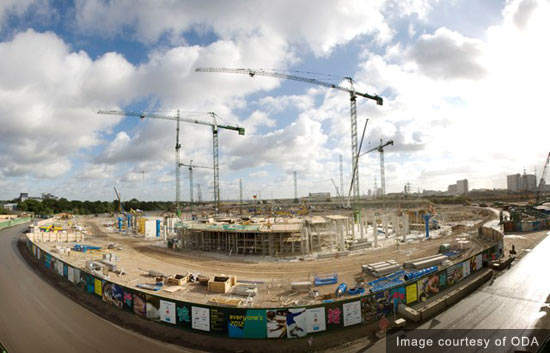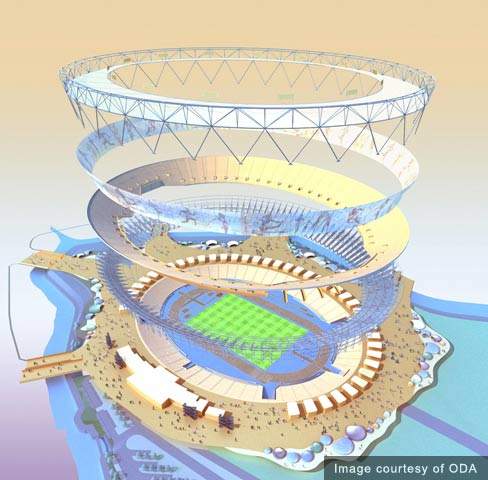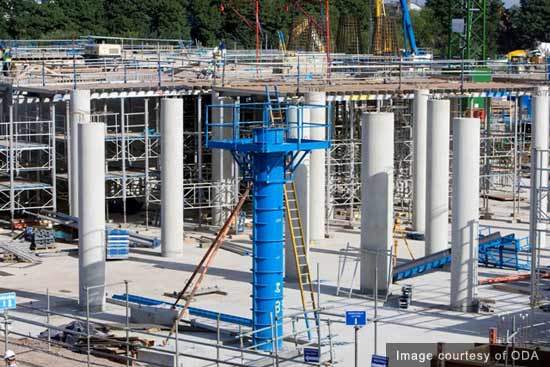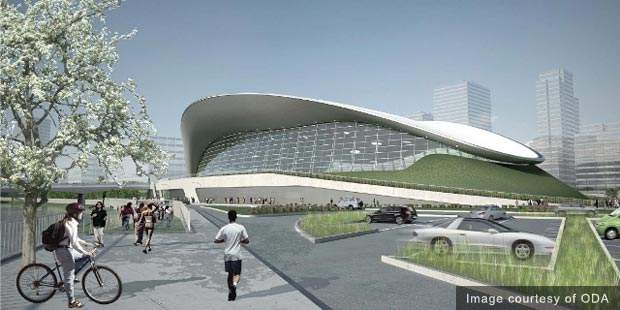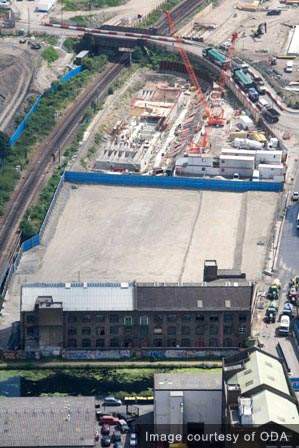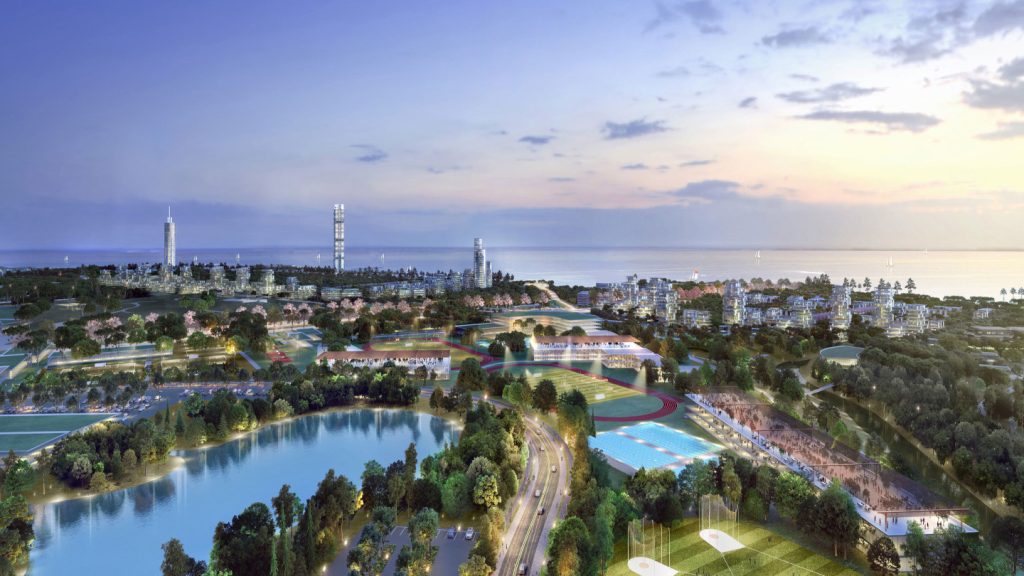Winning the right to host the Olympic Games stirs a great deal of national pride, which explains why governments are so keen to support Olympic bids. But another, equally important, reason is the long-term benefits that the hosts enjoy. These are not just quick-fix boosts for tourism and inward investment; the Games can be a springboard for regeneration and development.
While Sydney and Athens have both complained about the cost of maintaining little used venues, a more positive example can be found in Barcelona, where a successful Olympic Games revitalised the city and helped define Spain as an economic force in Western Europe.
Now the spotlight has turned to London, specifically the area of East London that will host the 2012 Olympic Village and the bulk of the competitions – Olympic Games (from 27 July to 12 August 2012) and Paralympic Games (29 August to 9 September 2012).
East London was a logical choice. As one of the most disadvantaged areas of the English capital, it will benefit immensely from hosting the Games. Also, the area was already the recipient of investment in areas such as transport and housing such as the Thames Gateway scheme, which will help support the Olympic project.
Olympic park master plan
In January 2006, design practice EDAW was selected by the Olympic Delivery Authority (ODA) to devise a masterplan for the Olympic Park, site of accommodation and many of the arenas for hosting the events, along with the associated infrastructure.
EDAW’s winning consortium includes engineering consultancy Buro Happold, Allies & Morrison, Foreign Office and Populous (formerly HOK Sport). The consortium formed an integrated team with two other firms – Arup which was responsible for the cost benefit analysis for the London Olympic bid and Atkins.
The EDAW team’s remit was to design all the Olympic Park’s infrastructure elements, including utilities, waterways, drainage, landscape, platforms for the venues, roads and bridges. The EDAW Consortium previously produced the master plan that helped London win the 2012 games.
The master plan identifies staging the 2012 Games as: ‘the major catalyst for change and regeneration in East London, especially the Lea Valley, leveraging resources, spurring timely completion of already programmed infrastructure investment and leaving a legacy to be valued by future generations’.
East London regeneration
In January 2008 The London Development Agency (LDA) selected a new 17 member consortium, which included KCAP, EDAW, Allies and Morrison, Caruso St John, Maccreanor Lavington, Vogt Landscape, McDowell + Benedetti, Haworth Tompkins, Panter Hudspith, S333, Camlin Lonsdale, Buro Happold, Beyond Green, JMP, PMP, Vision XS and Nick Ritblat to design the Olympic legacy master plan. The team developed the masterplan for the new homes, parkland, schools, health facilities, infrastructure and workspace within the Lower Lea Valley site.
The London 2012 Olympic and Paralympic Games park will span two million square metres or 500 acres, of the Lower Lea Valley, which forms the boundary between the boroughs of Newham, Waltham Forest, Hackney and Tower Hamlets. After the Games, the park will provide a hub for East London, creating opportunities for education, cultural development and training, and jobs.
In addition, the park is designed to enrich the local ecology by restoring wetland habitats and planting with native species this will include a cleanup of the River Lea and the surrounding area. A sustainability master plan has been devised by the ODA which must be adhered to in conducting each project on the park. Communities around the park that are currently divided by trunk roads will be reunited by a series of land bridges, leading to a more cohesive, people-friendly site.
Olympic stadium
Sited at the heart of the park, the 53m-high Olympic Stadium will seat 80,000. It has a roof area of 24,500ft² but will be converted after the games into an athletics / sports stadium with permanent seating capacity for 25,000 spectators (there is hope to permanently base a sports team here of some sort). It will also provide a community centre, complete with education suite, library, IT centre, gymnasium and cafeteria. The stadium island site is on a 40-acre site.
The stadium construction cost £486m and is designed and constructed by ‘Team Stadium’ consisting of Populous (architect), Sir Robert McAlpine and Burro Happold, landscape designer HED and planning consultant Savills Hepher Dixon. The formal contract was signed in April 2008.
Work began on the stadium in May 2008 and completed in April 2011. The field and track arena is oriented to take advantage of heat from the natural slope at the site. Its roof is supported by cables and is encircled by plastic wraps, supplied by Dow Chemical Company.
Aquatics centre
Construction of the swimming and diving venue was delayed as architect Zaha Hadid attempted to bring down the costs (she wanted to use a rare South American hard wood for elements of the roof). The Aquatics Centre, to the south-east of the park features a wave-like roof spanning 160m in length and 80m in width. It contains two 50m pools and a 25m diving pool and associated facilities such as prep rooms and changing areas with seating for around 17,500 (reduced to 3,500 after the games).
The stadium cost £269m to construct and the main contractor was Balfour Beatty along with Arup and pool architects S&P. The building has a sinuous S-shaped roof resembling a manta ray and already the design has been hailed as a sculptural masterpiece, which is a new London landmark. The building work began on the foundations in July 2008 (two months ahead of schedule) and was completed in July 2011.
After the games the pool will provide an elite training facility for British swimming, diving, water polo and synchronised swimming competitors, as well as serving the local community as a centre for developing grassroots interest in the sport.
Velodrome
The main Velodrome for the London Olympic park has been designed with a concave timber roof and has been dubbed the ‘Pringle’ (designed by Hopkins Architects). The Velodrome features oval tracks with two 180O circular bends that are linked by two straight paths. This indoor track cycling venue will form the centrepiece of a larger cycling path including a BMX course and will seat 6,000 spectators (the BMX arena will also have 6,000 seats that will be removed after the games).
Following the games the venue will be retained and will have a 2km road cycle circuit added along with a mountain bike course, which will link into cycle paths across London. The project cost £105m and the project design team included Expedition Engineering, BDSP and Grant Associates. The main contractor was ISG and construction was completed from 2008 to February 2011.
Other venues
Three Olympic indoor arenas will host volleyball, handball, basketball and modern pentathlon. Two of the arenas are temporary, designed to be relocated after the Games. The third will become a permanent home for a host of indoor sporting competitions. A separate hockey complex, Riverbank Arena will feature a main stadium with seating for 20,000 alongside warm-up and two training pitches some of which will be relocated after the games.
Existing play areas at Drapers Field are upgraded to provide training and warm-up facilities during the Games and a legacy sports centre for local users after they have finished.
The five retained venues are set to form the London Olympic Institute. Based in the main stadium, this organisation will be open to all abilities, and focus on promoting the Olympic ideal through sport, culture and the environment. Sports medicine will be another facet of its work.
Housing and infrastructure
Within walking distance of the sporting facilities, the Olympic and Paralympic Villages will provide accommodation for 17,800 athletes and officials. The Athletes village will be incorporated as part of the parallel 73 acre Stratford City development being undertaken in the area.
After the games, they will become housing with environmentally friendly waste treatment and renewable energy. The site will be made up of 3,300 units, 30% of which will be affordable housing for local people to rent or buy.
Current plans are in line with London’s tradition of building homes around communal squares and courtyards. Eleven residential structures comprising 2,818 new apartments range in height from four to 13 storeys. Buildings used to house the clinic, admin offices and supporting facilities are to be converted to an academy education campus for 1,800 students for adult, primary, secondary and nursery schooling (designed by Allford Hall Monaghan Morris).
There is 10ha of open space including five parks, squares, tree-lined streets, a water feature, courtyards and roof gardens.
Transport will include a new DLR station, high-speed 1 ‘Javelin shuttle service to central London (seven minutes), 2,500 parking spaces, new bus routes and a host of cycle paths and pedestrian footpaths.
The athletes village is part of a $1bn project undertaken by Lend Lease of Australia in conjunction with their own retail and communities business, Bovis lend Lease, and First Base with East Thames Group who will be responsible for the affordable housing. Construction of the project started in June 2008 and was completed in January 2012. The project seeks to achieve a Code4/BREEAM standard of design throughout.
After the Olympics (phase two) further development will include an additional 1,000 houses, a health centre, 370,000m² of commercial space and a 90,000m² hotel.
Over 47 architects have been selected to work on projects in the athletes village and these have been divided in to 15 teams to handle projects in zones 2 to 7 of Stratford City, which includes the athletes village.
The landscape design around the village is the remit of Vogt Landschaftarchitekten of Switzerland working in conjunction with the urban designer Patel Taylor and Fletcher Priest.
Construction of 30 pedestrian and car bridges that cross the waterways around the Olympic park was completed by September 2011.
Energy centre and substation
Construction (contract was awarded in January 2008) of the primary electrical substation to supply electricity to the Olympic park (designed by NORD Architecture) was completed between December 2007 and October 2009. This was constructed by EDF Energy Construction through a subsidiary called Lea Valley Utilities. The piling work was completed in summer 2008 and included 200 piles driven to 19m.
The energy centre on the Olympic park will provide power, heating and cooling during the games. The contract was awarded to Elyo (a subsidiary of SUEZ Energy services) in July 2008. The construction work was completed in October 2010.
The energy centre at Kings Yard (designed by John McAslan & Partners) includes a combined cooling heat and power plant (tri-generation) to capture and reuse heat produced during electricity generation to heat the Aquatics centre pools. There are also sustainable biomass boilers installed in this facility to use woodchip fuels. The energy centre has a brown roof using crushed recycled materials to provide a habitat for wildlife.
International broadcast and main press centre
The IBC (two storey 75,000m²) and MPC (four storey 45,000m²) will be 24 hour facilities for 20,000 media personnel to provide coverage of the event for over four billion people worldwide. The facility is 120,000m² containing over 100 private offices for media personnel (MPC), a studio tower (IBC), a 2,500-space car park, bank, restaurant, hair salon, general store, and integrated transport facilities (media transport mall).
Construction of these facilities began in 2009 and was completed in July 2011.Carillion and Igloo were chosen by the ODA as the contractors. The contract for fit-out of the centre was awarded to FCC Elliott UK, a consortium of Fomento de Construcciones y Contratas (FCC) and P. Elliott & Co., in January 2010. Elliott, however, went into administration in May 2011 necessitating FCC to complete the project alone.
After the games the whole media complex will be converted to an office and business facility complex to rival Canary Wharf and provide employment for 8,000 people. Energy requirements for the buildings will be offset by windmills on the roof and ‘solar panel’ shades over the windows.
Receptive to change
EDAW’s team had modified the master plan in the light of recent developments. At the end of January 2006, it reduced the size of the village to spare 80 businesses and 1,000 jobs from relocation. At the end of 2005, they reviewed the plans originally drawn up in 2003 and made changes based on parallel developments instigated by the Stratford City Development. These resulted in adjustments to the location of the village, media centres and the temporary coach and car parking sites. The changes were to improve the quality and security of the park as well as construction times.
The village was moved further south to integrate better with the Stratford City Development, allowing a large part of its accommodation to be delivered through the latter’s housing provision. This allowed contractors to start construction earlier.
The team also moved the International Broadcast Centre and Main Press Centre from its intended location in Pudding Mill Lane within the park security cordon. This improved security and provided an improved platform for media activity, with the addition of views of the park and London’s skyline

