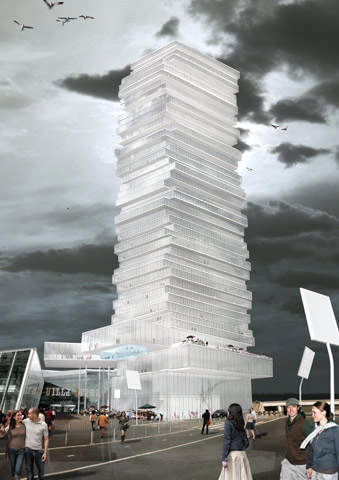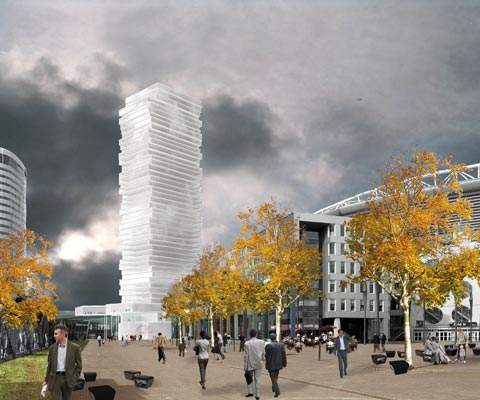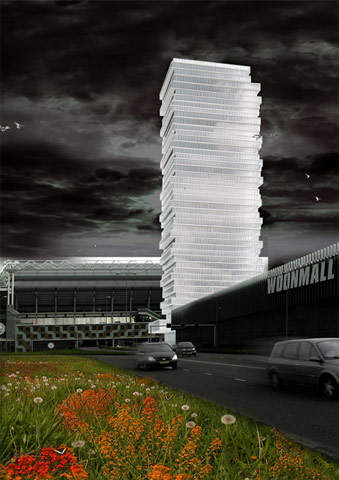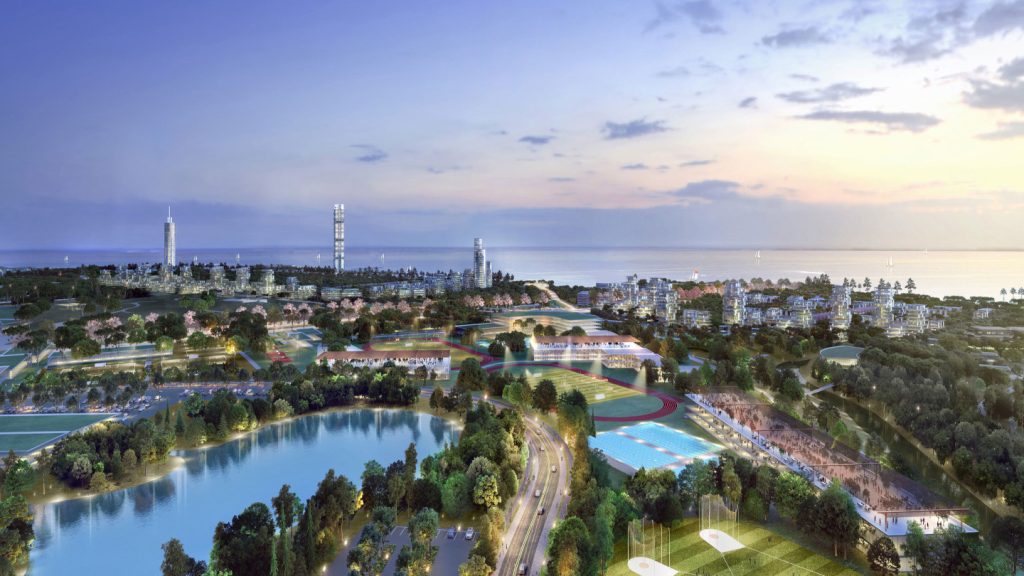Amsterdam's Arena Residential Tower, or A tower, designed by Amsterdam-based Wiel Arets Architects will be the tallest residential building in the city once it's completed in 2010. Construction on the 150m, 382-unit, 47-storey tower is due to begin in early 2008.
It will be situated in Amsterdam south-east, Zuid-Oost, directly on the Arena boulevard, and next to the Arena stadium, which is a large-scale business and entertainment district dominated by infrastructure and wide boulevards.
ARENA TOWER FINANCE
The project has a budget of €70m and is being financed by clients De Principaal – De Key, an urban development organisation, Zomers Buiten Exploitatie Maatschappij bv and BAM Vastgoed bv.
The contractors are BAM Utiliteit bv and BAM Woningbouw bv. The architects are Wiel Arets & Associates and Van Aken Architecten; at the moment, the designs by Wiel Arets are at the contract drawing phase.
Although the tower is in a very busy area, it is very much a commercial region, and becomes deserted after closing time, so it is hoped that the project will revitalise the area in the evenings and weekends. Safety, logistics and building time are key challenges for the architects – safety nets will protect bystanders from falling debris from the high-rise development. The building will be completed as quickly as possible to save costs and free up the area for traffic.
A TOWER FEATURES
The 65,000m² tower is assembled from individual levels shifted out of alignment to create a characteristic contour and help to break the high winds, creating a better climate at the boulevard. This displacement is increased at ground level to give greater wind protection to visitors at the entrance lobby.
The apartments range from small studios to large six-room apartments, and have huge push-slide windows. The building also contains a workout facility, restaurants and shops. On the top floors are seven luxury triplex penthouses, each approximately 200m², with a large area cut-out area surrounded with a balustrade to enable occupants to look down to the floor below. These penthouses have the highest roof terraces in Amsterdam.
There is a 15m tall lobby with an art gallery, and sports facilities, all of which enhance the tower's elegance. At 15m above street level, the cantilevered swimming pool has spectacular views across to the sports facilities.
High-speed lifts carry people from the private and public facilities. The hallway is extended from the entrance doors to the façade, so that visitors can walk over to the glass side with views across Amsterdam.
"It provides the corridor and building with extra quality light," says Rob Willemse of Wiel Arets.
There are a series of stabilising walls and strategically positioned columns on the ground floor. The lobby is 10m high, and has cut-away areas in the stabilising walls to perforate it in quite a formal design. "We cut away in different shapes and this makes the ground floor very transparent. We're trying to create the experience that the tower isn't really touching the ground – it's very light. We're still in the drawing stage so it's rather
abstract," says Willemse.
The 100m columns are free-shaped rather than rectangular, and free-standing. They are easier to produce in a factory than on the site itself so Wiel Arets will precast them and transport them to the site. There they can be put in position and the floors developed quickly to minimise costs and construction time.
The surface of the A Tower is smooth glass and aluminium, which reflects the shadows caused by the changing contours. The subtle texture of the prints on the glazed panels has to seen close up to be appreciated.










