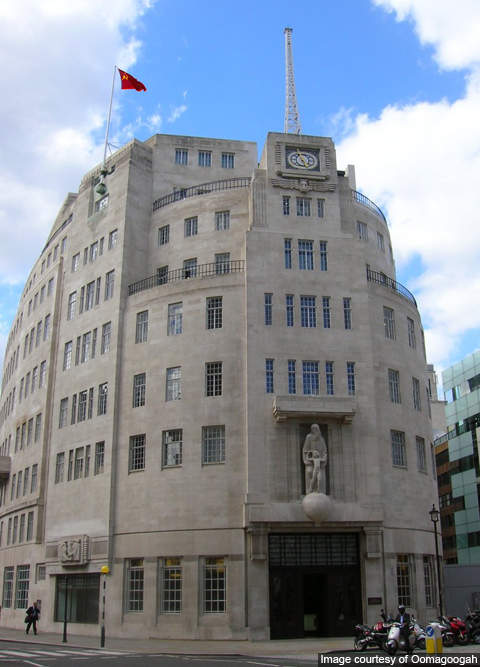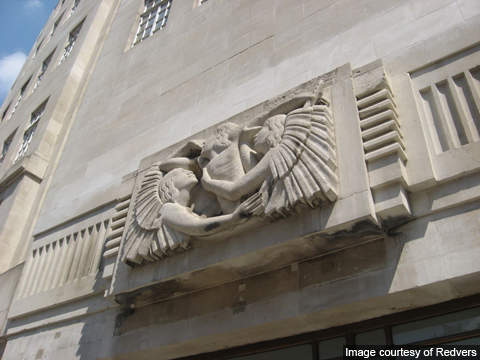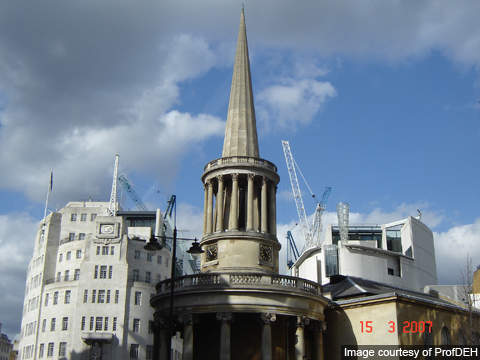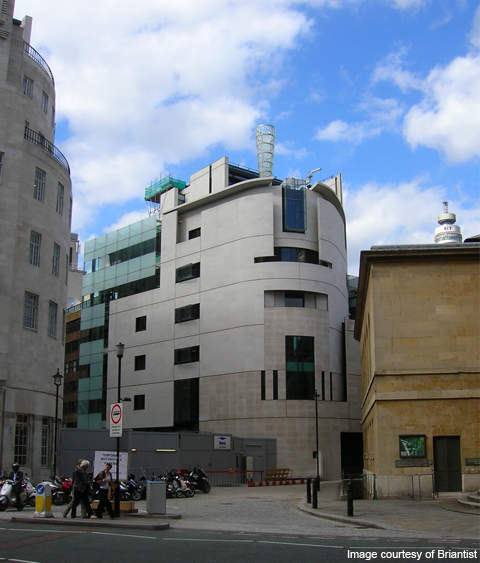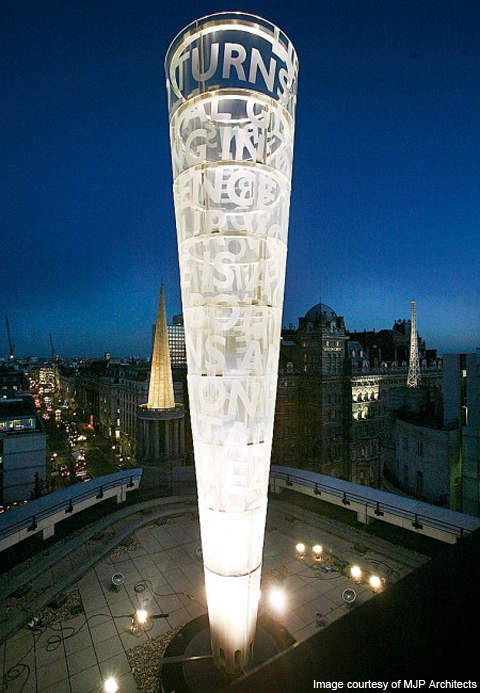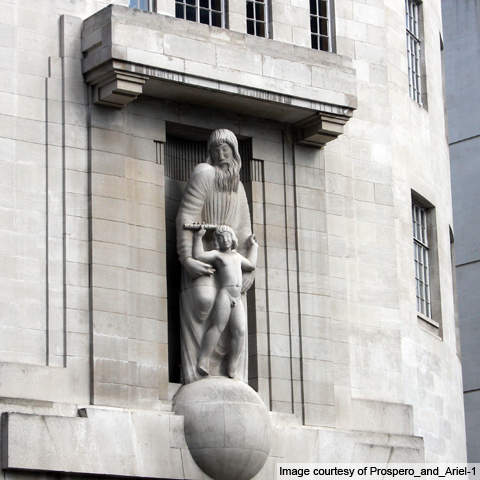The redevelopment of the BBC’s Broadcasting House headquarters in Portland Place, London, UK was completed in November 2010. Located in the centre of London’s West End on Regent Street, BBC Broadcasting House was the first purpose-built broadcast centre in the UK.
The overhaul project was started in 2002 to transform the 1932 built, Grade II listed building and neighbouring site into a new live multimedia production and broadcast centre. The project also included construction of two new adjacent buildings which will house the BBC World Service and BBC News. The project created 80,000m² of space for studious, production, and other associated facilities for staff.
The redevelopment will consolidate BBC’s Television Centre, Media Village and Broadcasting House (BH) in West London under one roof. The centre will provide public service broadcasting to the global audience through television, radio and internet. The buildings will house about 5,000 employees. The project is currently in the interiors and digital technologies fit-out phase. The staff will move into the new centre in 2012.
In 2002, MacCormac Jamieson Prichard (MJP) was appointed to redevelop the BBC London headquarters in two phases. MJP completed Phase I of the project and reached Stage E of Phase II. In November 2005, the designers were, however, replaced with the Sheppard Robson architectural firm due to differences over revision of the design to cut costs. Sheppard Robson redesigned the Phase II project from RIBA Stage C. The brief changes from the original MJP design included improvements in public and office spaces to increase flexibility.
Cost of the redevelopment project is about £1.04bn. The project was controversial due to construction delays and being £55m over budget.
Design
The original Art Deco Broadcasting House was designed by George Val Myer. The building has nine floors above the ground and three floors below. With Portland stone surface, the façade and foyer are designed with sculptures carved by Eric Gill. The structure was extended in 1961 and 1995.
The redeveloped Broadcasting House has three buildings linked together around a public courtyard. The new extension building is a 10-floor structure with three basement levels. The curved entrance of the extended building has a glass front and the roof is of a gull-wing shape. It used similar materials to those of the existing building such as Portland stone and glass-cladding. A Jaume Plensa memorial sculpture is installed on the rooftop.
The curved façade and neighbouring buildings have been designed with a night-time lighting scheme. It creates a unified composition with the neighbouring buildings such as John Nash’s All Souls Church. Public spaces for the staff are arranged at the central part of the complex with walkways, break-out areas, education and exhibition spaces, shops, food outlets and a theatre.
Construction
The redevelopment involved demolition of the existing Egton House and other post-war extension of the BH in 2003. In 2005, the space was extended with the Egton Wing, using similar materials as that of the original building.
The original interiors of heritage BH were restored in partnership with English Heritage. The works included restoration of the statues, oak panelling, mosaic flooring and plaster friezes.
Construction of the Broadcasting House redevelopment was completed in two phases. Phase I comprised the refurbishment and modernisation of the original BH building as well as construction of a new East Wing.
The sloping roof of the original building was demolished to create four floors of space at the top. Phase I was completed in 2005 and BBC Radio was opened in April 2006. Phase II, which involved the addition of the combined news centre, was completed in November 2010.
Contractors faced complex challenges during the construction phase due to the site location in busy, residential and constricted area; the underground tube lines; and the Grade II status of the BH building.
Interior design
Interiors and floorplates of the redeveloped BH have been efficiently designed to maximise efficiency and accommodate future technologies. The Radio Theatre in the old BH features a purpose-built organ and decorative friezes. The semi-circular Council Chamber is designed with pale Tasmanian oak. It has 22 studios and an advanced control room for uninterrupted transmission. Dark cellar spaces have been transformed into open plan workspaces with easy access to the studios.
Interiors of the new building feature 43m of 8.4m wide high light-fitted atrium; a helical staircase, colourful exposed lifts and modern air conditioning systems. The helical staircase is built with steel, glass and oak provides access to the above levels. Six new TV stations and technical spaces are suspended on steel springs to mitigate vibrations caused due to the Bakerloo Line. It also has 140 acoustic spaces.
Prime spaces have been allocated for offices by shifting TV and radio studios to the basement levels. Centralised circulation also improves legibility and access.
A 4000m², column-free live newsrooms at the centre will be one of the largest in the world. The newsroom is surrounded by glazed office tiers. Visitors will be able to view live news broadcasting operations of the room through a highly-glazed façade. The glass façade will also provide natural light and comfortable working environment.
Facilities
BBC BH will house BBC News, Radio, Music and World Service under one roof. It will have production offices, television and radio studios, a reception and support facilities. The other facilities will include a public piazza, a 300-people capacity media café and newsroom viewing gallery.
Contractors
The key contractors involved in the project are the developers Land Securities and main building contractors Bovis Lend Lease.

