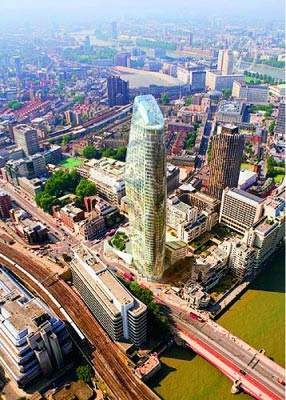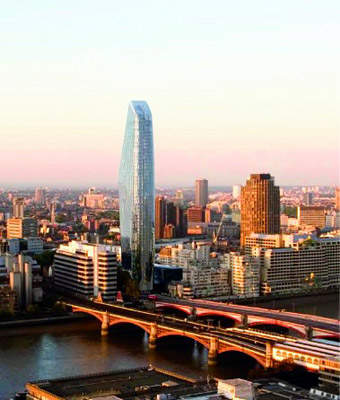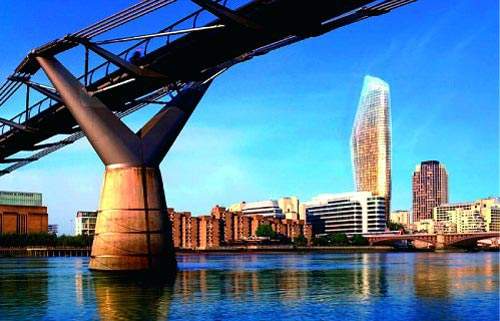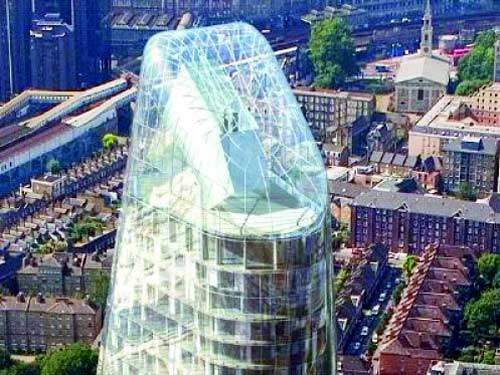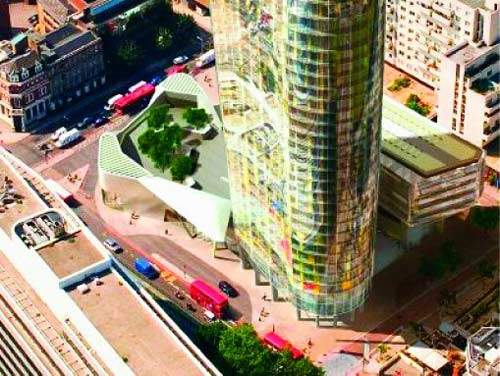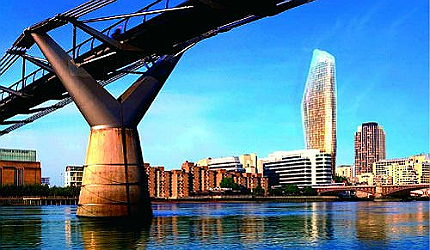
The One Blackfriars Road Tower will be a new high-rise building in Southwark (1-10 Blackfriars), South-East London, UK. The building had also been called the Jumeirah Tower because the anchor tenant is the Jumeirah Hotel Group, which is to establish a six-star hotel in the tower.
It was proposed that Jumeirah will have 261 rooms of accommodation, topped on the 26th and 27th floors by a spa and gymnasium. In addition there will be a ballroom that will accommodate large-scale conference and banqueting events catering for up to 800 people, plus a number of smaller meeting venues.
The tower has been planned for the junction of Blackfriars Road and Stamford Street on the south bank. It will cover an area of 1.4 acres.
The architect is Ian Simpson of Ian Simpson Architects who has been responsible for many key buildings in the UK, particularly in Manchester (Beetham Hilton Tower) and Birmingham (Holloway Circus Tower).
Previously the site of an approved 90m-tall office development designed by Foster and Partners as the intended headquarters for supermarket group Sainsbury’s, the developers – the Beetham Organisation – a privately owned pioneering UK property development and investment company, acquired the site from its previous owner in 2004 for £48m after they failed to exploit it.
Beetham Organisation planned to build the project in partnership with Russian company Mirax. Construction was due to begin in July / August 2008 with an expected completion date in 2011.
Construction was, however, delayed in October 2010 when the project site was put in administration by lenders led by Royal Bank of Scotland. The move was made after Mirax failed to honour certain financial commitments and its accounts were frozen in 2009.
In October 2011, Berkeley Group Holdings’ subsidiary St George acquired the tower, taking it out of administration. St George will now undertake development of the tower with some changes to the design.
Original proposal for Southwark’s high-rise building
The tower (then called the Boomerang because of its shape) was originally proposed at 219.3m, with 68 storeys, but was eventually scaled down after concerns about its impact on the area. A revised planning application for a shorter 173m, 52-storey tower was submitted in September 2006.
There were also other design changes as the developer and architect responded to the complaints from the Commission for Architecture and the Built Environment (CABE) with the much-criticised overhang on the corner of Blackfriars Road and Stamford Street being removed. There were also substantial changes to the integration of the development into the streetscape.
Two affordable housing blocks previously surrounded the southern half of the plot and these have now been reconfigured (corridor arrangement changed) and the proposed new public space they and the tower would overlook removed and replaced with a podium with roof garden.
The tower was granted planning permission by Southwark Council in July 2007 (despite objections from a number of quarters including English Heritage, Lambeth Council, Westminster Council and the Royal Parks).
Stumbling blocks for the One Blackfriars Road project
Although planning permission was granted on the basis of the 173m tower, by September 2007 English Heritage had strongly criticised Southwark Council for not adopting a policy for tall buildings in the north of the borough and then suggested that they might object to the planning decision by appealing to the secretary of state.
Beetham had avoided the ‘call-in’, which would have led to planning enquiry by reducing the height of the building again by ten metres (because of the height reduction English Heritage will withdraw its objections). This second height reduction has not yet been confirmed by Southwark Council planning department.
Design of London’s latest major development
The building, a curved glass tower, will taper in at the bottom giving a shape not unlike a boomerang. This will provide uninterrupted views from Waterloo Bridge of the Shard to the east, which would be visible between it and the King’s Reach Tower.
A public observation gallery was to be situated on the upper two floors, offering panoramic views across the capital. This was to be higher than the top of the nearby London Eye.
After St. George took over the project the design has been altered to do away with the tower’s rooftop viewing platform. The change in design suggests that the public will be barred from using the building. These changes have been made after detailed discussions with the developer and the planning authority and also the Mayor’s office.
Features of London’s Beetham / Blackfriars Tower
The building will feature a six-star hotel and luxury apartments, each with their own internal conservatory space. There will be 64 apartments (one of the penthouse apartments will be taken by the architect Ian Simpson) and 261 hotel rooms in the tower.
The design shows 52 storeys (total floor space 40,892 square metres) in total with five underground levels (79 parking spaces) and nine elevators.
However, 32 affordable homes will also be included as part of the scheme in a separate building on Rennie Street (this makes a total of 96 apartments in the entire scheme).
The highlights of One Blackfriars Road will be a seamless outer glass skin, ornately patterned colour cladding underneath and a five-storey highly transparent crown that will house the sky-garden and public viewing platform.
The top of the tower has been designed with an inner and outer skin to enclose the roof garden. There will also be a restaurant and bar on the 28th and 29th floors to provide a demarcation between the hotel and residential areas. The tower will also have a public plaza at the base with cafes, restaurants and sitting areas.

