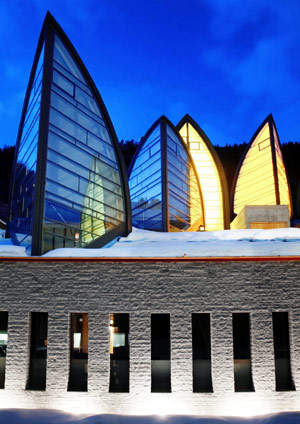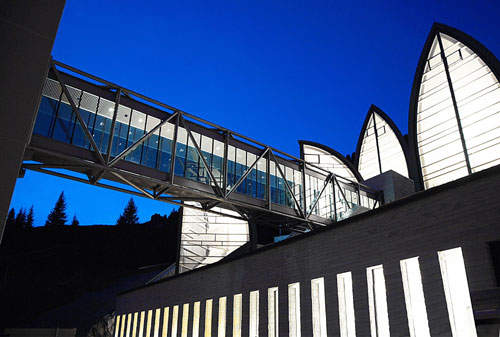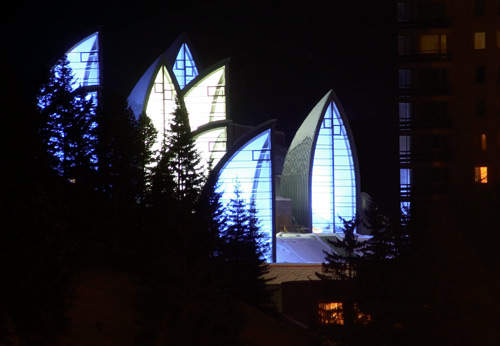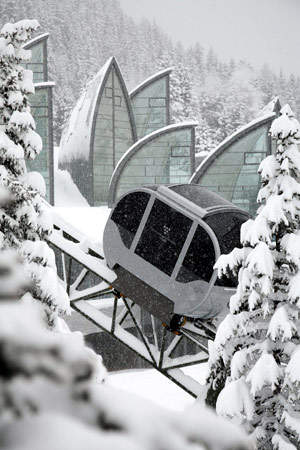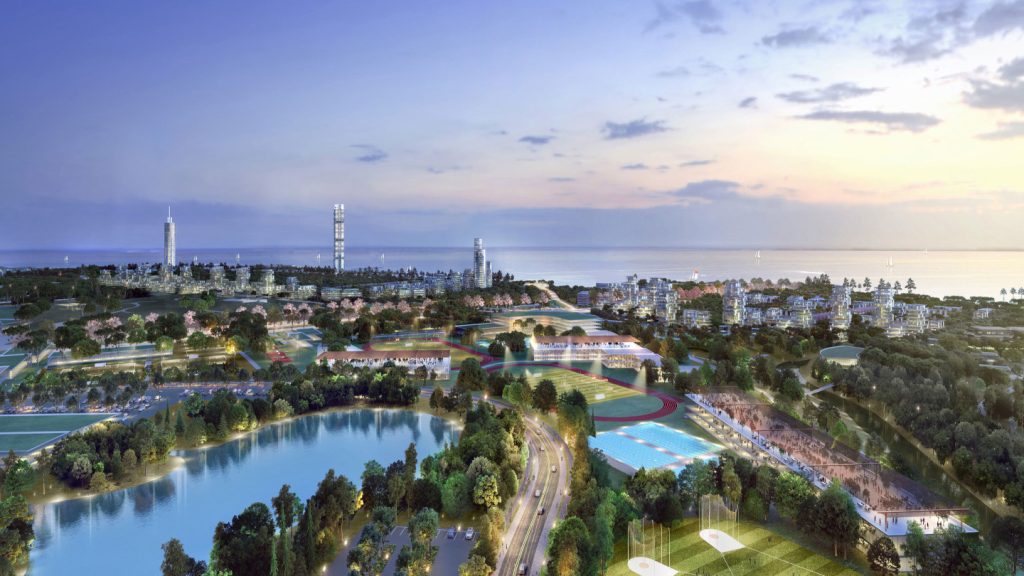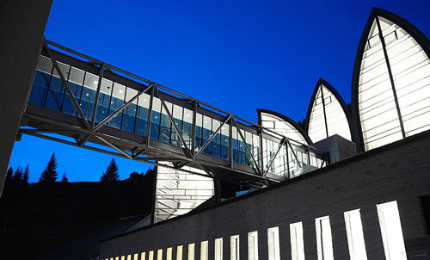
Nestled in a basin at the foot of the Weisshorn mountain in the Swiss Alps is the Bergoase wellness centre – a health spa linked to the five-star luxury Tschuggen Grand Hotel in the resort village of Arosa.
Designed in 2003 by Swiss-born, Italian-raised Mario Botta and associate architects GPL Tschuggen Arosa Salvatore, the Bergoase (mountain oasis) provides hotel patrons and external visitors with a tranquil space that recreates the calm and sacredness of the mountain landscape.
Known for his design of sacred spaces (including the Santo Volto Church in Turin) Botta has sought to represent the harmony between the natural and man-made by incorporating the structure into the mountain slope.
The €20m building stands 1,800m above sea level and is surrounded by 60km of ski slopes. Construction of the spa was completed in 2006, and it now employs 30 staff.
Bergoase facilities
The Tschuggen Bergoase wellness centre includes two spa suites of 70m² and 100m², a HLZ station, a water world, 12 treatment rooms, spa lounge, steam baths and saunas. It also includes a fitness centre with Kinesis training system and Technogym machines, I-Bed solarium, fire place and a meditation and relaxation room.
Structure
The highlight of Botta’s design is the roof structure, where nine ‘light trees’ protrude from the building and point through the treetops on the mountain. As well as providing a focal point for the mountain and visual relief from the 1960s-designed Tschuggen Grand Hotel, these sail-shaped structures, made of glass and steel, act as skylights, drawing natural light into the interior of the inset building.
At night the structures are illuminated to create a magical glow, resembling luminescent leaf sculptures or snowcapped mountain peaks.
The engineering specialist for lighting on the project was Jürgen Häcker from the Büro für Innovative Lichtplanung.
The Bergoase itself is made of concrete and cuts into the mountain, which required 23,000m³ of excavation of rock and earth at the time of construction. Its exterior, but for the light trees, remains in contour with the mountain slope. It is divided into four floors that blend open-plan design and enclosed spaces – enabling visitors to see through from the top floor to the bottom but for the private treatment rooms.
The ground floor contains most of the fitness facilities, meditation rooms and the wardrobe for external users who have direct access to this floor. The first floor accommodates the cabins for body and beauty treatments, solarium, hairdresser, shop, bathroom facilities and swimming pool.
The second floor hosts the reception, staff spaces, wardrobes for visitors, bathroom facilities, the ‘sauna world’ and steam rooms with relaxation area, and the suspended glass-encased bridge (the promenade architecturale) connecting the wellness centre with the Tschuggen Hotel.
The third floor houses the ‘water world’ with three swimming pools (one for adults, one for children and one for a form of waterborne reflexology called Kneippen). The pools are separate, but Botta ensured their surfaces were level to give the impression of a single, continuous body of water.
In the indoor pool area, niches are cut into the granite walls and natural light beams down through the triangular skylights to give the space the appearance and atmosphere of a natural water hole.
The external spaces (sauna, solarium, swimming pool) are reachable directly from the internal swimming pools and set on a terracing. In all, the construction covers an area of 5,300m² with a volume of 27,000m³.
Bergoase materials
The Cocoon is an innovative spatial structure, rising upward in a series of stepped levels.
The Bergoase building is made of a combination of Canadian Maple and duke white granite, used to clad the interior walls, floors (including the bridge floor), showers and pool, and also for the stairway. The stone, known for its resistance to extreme temperatures, was quarried in Italy’s Piedmont region and then transported to Verona, where it was cut into long slabs.
Marble and granite treatment company Testi Group treated the stone to protect it from water and chlorine.
Care was taken to use natural minerals rather than synthetic chemicals for this process as the granite was to be used in a health and wellness environment. The stone also helps to create an atmosphere that combines the sanctity of a temple and that of a mountain cave.
Canadian maple triangular skylights designed by Swiss acoustic consultants Ifec Consulenze provide the optimum level of acoustics to mute interior noise and encourage quiet and a feeling of calm.

