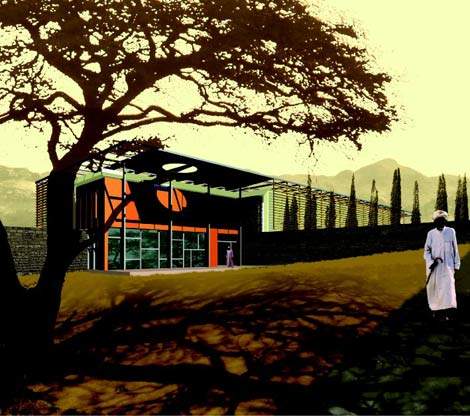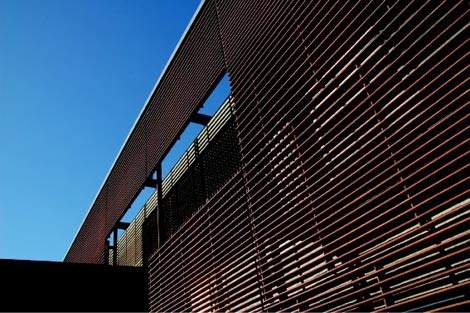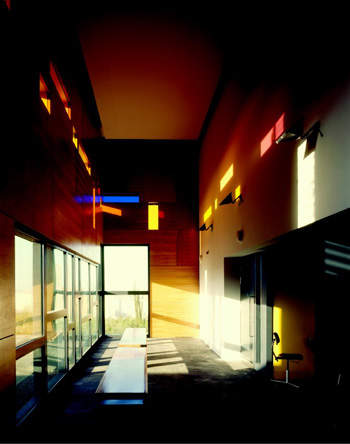The brief for the New British Embassy called for a building which would be highly secure, whilst at the same time appearing accessible and welcoming. The site is a mountain valley 2,200m above sea level. It is located at the foot of Jabal Nuqum, to the north-east of the city centre in an area destined to become a new diplomatic district.
This is still the vibrant heart of Sana’a with mosques and houses built of mud and stone, decorated with gypsum, alabaster and coloured glass. However, Sana’a is now undergoing unprecedented change with rapid population growth and urbanisation placing a huge strain on its infrastructure.
MULTI-PERSPECTIVE DESIGN
The site is loosely divided into quadrants with the building set as a pavilion at its centre evoking the traditional concept of the Moorish / Islamic ‘paradise garden’. Within the site the building presents three distinctly different faces. A major linear space runs all the way through the building, containing the two arrival / waiting areas and the central circulation zone.
Although this space is strictly zoned with ballistic glass, it provides a strong sense of visual continuity and orientation. It allows all the people entering the building to enjoy the same space from completely different perspectives.
The body of the building is a board-marked concrete box, bedded into the sloping site. The form is eroded only at the north-west corner to create a welcoming consular / visa entrance, with a sense of openness where the perimeter wall gives way to railings allowing the public a view of the building. The solidity of the concrete is tempered with a delicate weathering-steel brise-soleil.
SAFETY AND SECURITY
In order to satisfy the stringent security specification it has been necessary to import certain elements of the building. However, locally sourced materials have been used where possible. The stone, (Habash volcanic stone and Amran limestone) is all sourced locally to Sana’a. It is hand-chiselled and laid using the traditional ‘mohanash’ method of coursing.
The mud walls are built using the traditional Sana’a zabur technique with mud recycled from collapsed houses. This mud was fermented on site, laid in continuous courses and compacted by hand with branches inserted into each layer as reinforcement.
The climate in Sana’a offered an opportunity to create a sustainable building. A low-tech ground cooling system has been constructed, taking advantage of the substantial temperature differential between daytime and night-time air.
During the day incoming air is drawn through a labyrinth of buried clay pipes, pre-cooling it and thereby reducing the energy required to mechanically cool the building.
The cooling load is further reduced by the brise-soleil which cut out direct sunlight, and by exposing the concrete structure in the interior to exploit its thermal mass. Rainwater and ‘grey-water’ are collected and used for irrigating the gardens.










