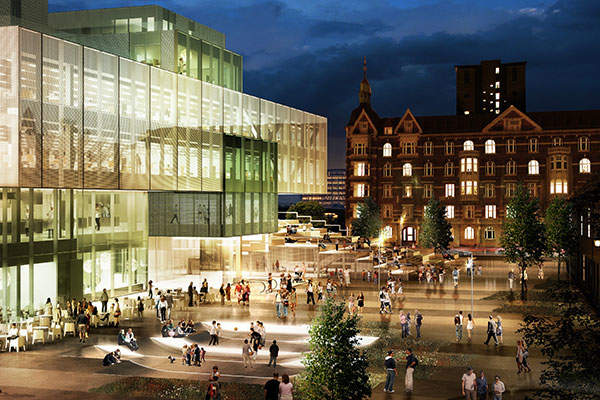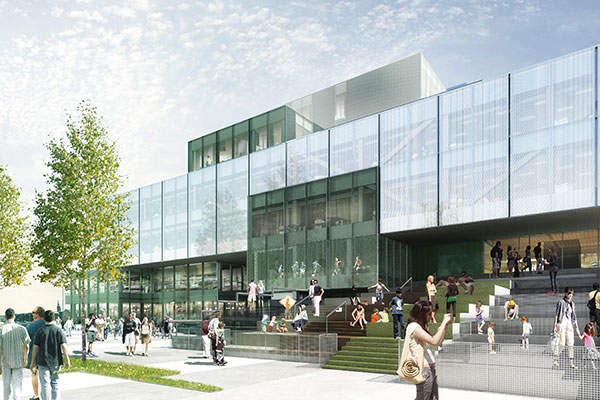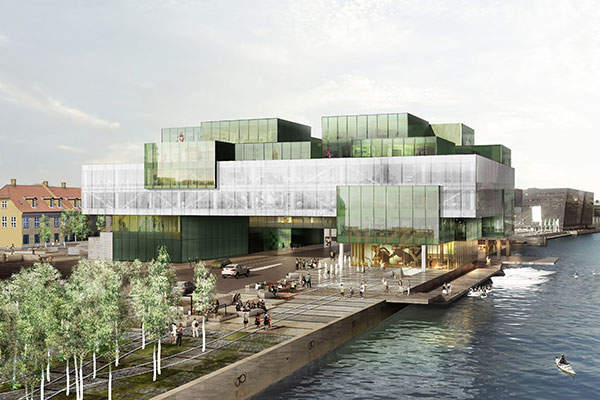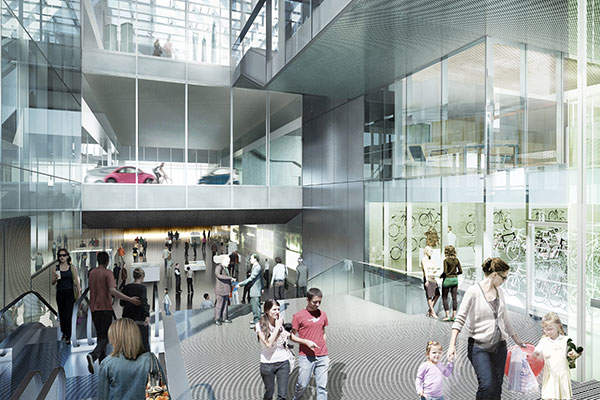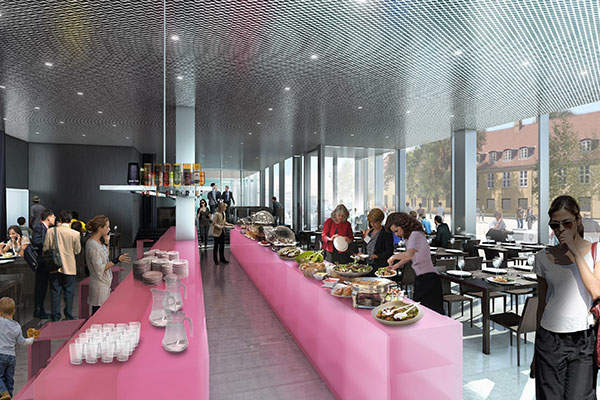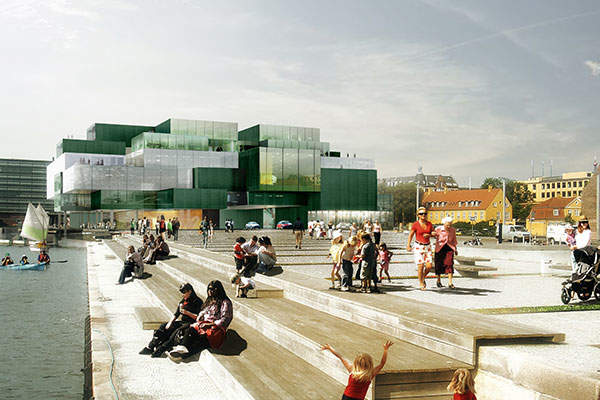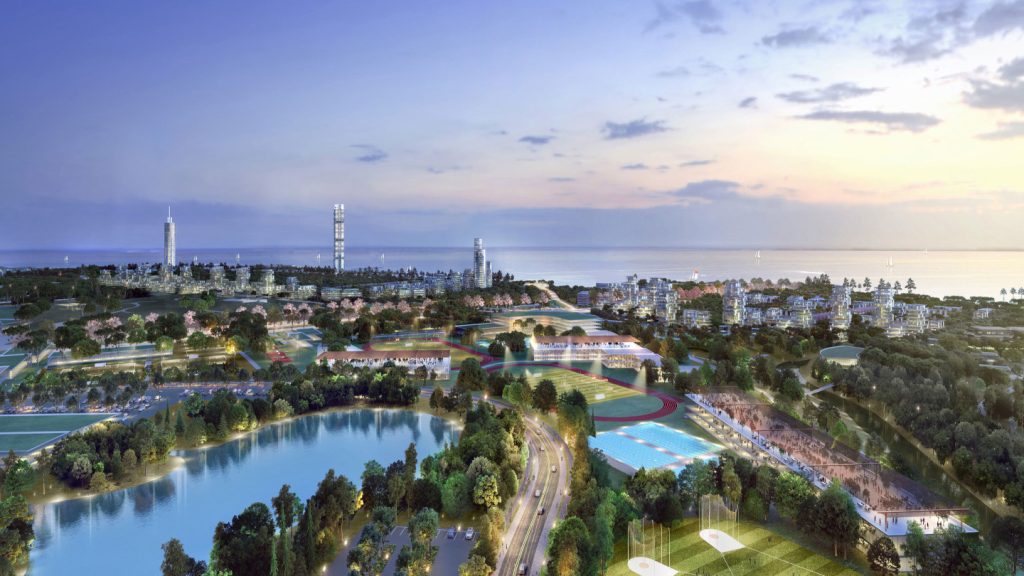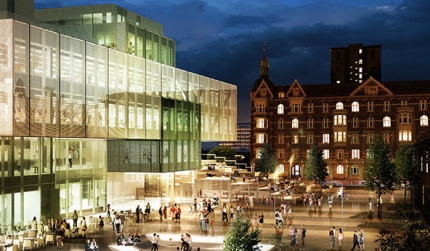
The Bryghusprojektet is a 27,000m² mixed-use building under construction at Bryghusgrunden in Copenhagen. It will accommodate the new headquarters of the Danish Architecture Centre (DAC). The building, which is owned by Realdania Byg, a subsidiary of Realdania, will act as a connecting line between the city centre, the waterfront and the Slotsholmen district of Copenhagen.
The Bryghusprojektet will be built on the Brewery Site, an undeveloped area located between the Knippelsbro and Langebro bridges. The site was acquired by Realea (now, Realdania Byg) in 2005.
The Bryghusprojektet will offer a range of facilities including housing, offices, a playground, cafés, restaurants and an underground car park. The concept of the project is to blend different activities around the development in one building.
Bryghusprojektet design and inspiration
The design of the Bryghusprojektet is inspired by the Danish modernist dogmas of simplicity, monumentality and civility. The elements of the building are arranged in an apparently random order. The urban routes and the DAC at the heart of the building will create a wide range of interaction between the building elements.
The project occupies a much larger footprint as it is developed in an urban context. The design is largely influenced by the elements structured into the square volume, similar to the neighbouring modern buildings.
The structure, along with its open spaces and playground, are well designed to bring more life to the area around the project site. The design is driven by the ‘urban motor’ concept with the aim to become a top-class destination, as well as a connecting point between the waterfront and the inner city.
Facilities at the Bryghusprojektet
The mixed-use development includes housing, office spaces, the DAC’s headquarters, restaurants, shops, parking, an urban park and a playground.
The elements of the DAC are arranged in a vertical sequence from below ground. Each facility is positioned for a view over the city of Copenhagen. The DAC auditorium reconnects the audience with the city.
The offices built for Realdania will be positioned on the lowest three levels and can be accessed from the urban passageway. The empty spaces and double height spaces on various levels are spatially connected, offering views while keeping the offices and the urban spaces along the waterfront connected.
Related project
Media House, Denmark
The Danish Broadcasting Corporation’s new media building is home to Denmark’s national television and radio news organisation. The building accommodates media and programme directors and their staff, production facilities, archives, a research centre, and the journalism and entertainment departments, including all union organisations, film processing, garages and a support centre.
The rentable office spaces will feature a large glass facade offering views of the city. The facade of the DAC atrium will allow the internal connections between other building users and the visitors. The offices are provided with natural ventilation.
Passageways for cyclists and pedestrians will also be built as part of the project, in order to improve the traffic flow in the area.
Bryghusprojektet construction
Construction began on the Bryghusprojektet in May 2013. The project is scheduled for completion in early 2017.
Landscaping for the Bryghusprojektet
The playground concept is integrated into the design of the Bryghusprojektet and its landscape.
The surrounding of the building is transformed into a series of public spaces. The north side of the building, which is small in size, is converted into an intimate public plaza. The long and narrow strip along the water is inhabited with urban activities for compounding the population of the site.
Contractors involved with the Bryghusprojektet mixed-use facility
The Dutch architect Rem Koolhaas/Office for Metropolitan Architecture (OMA) won the competition to design and build Bryghusprojektet for Realdania Byg in 2006. The engineering services are provided by ARUP and COWI, while van SANTEN & Associés and Arup Façade Engineering are responsible for the façade design.
The landscaping and lighting design services are provided by Inside Outside and dUCKS Sceno respectively. Other subcontractors involved with the project include DHV (accoustics), Arup (sustainability), and Gehl Arkitekter (traffic consulting services).

