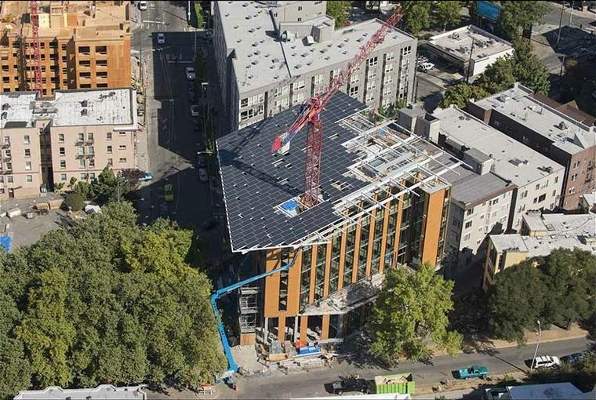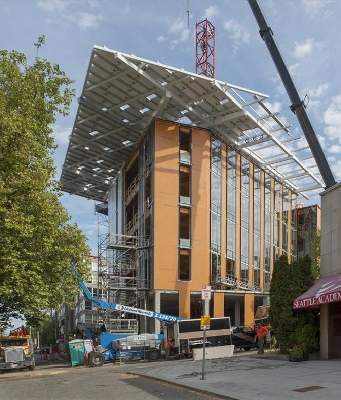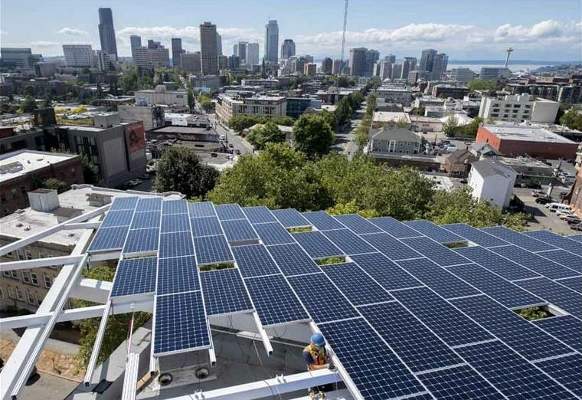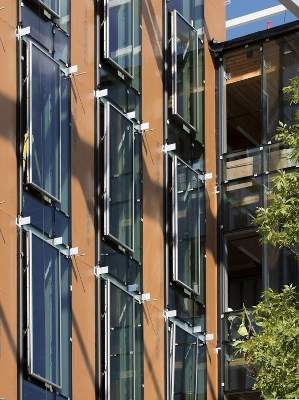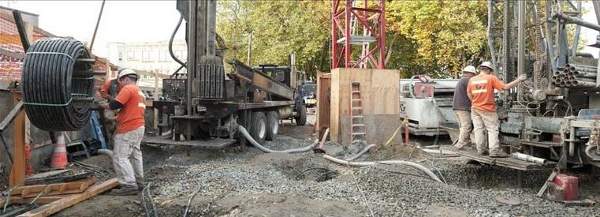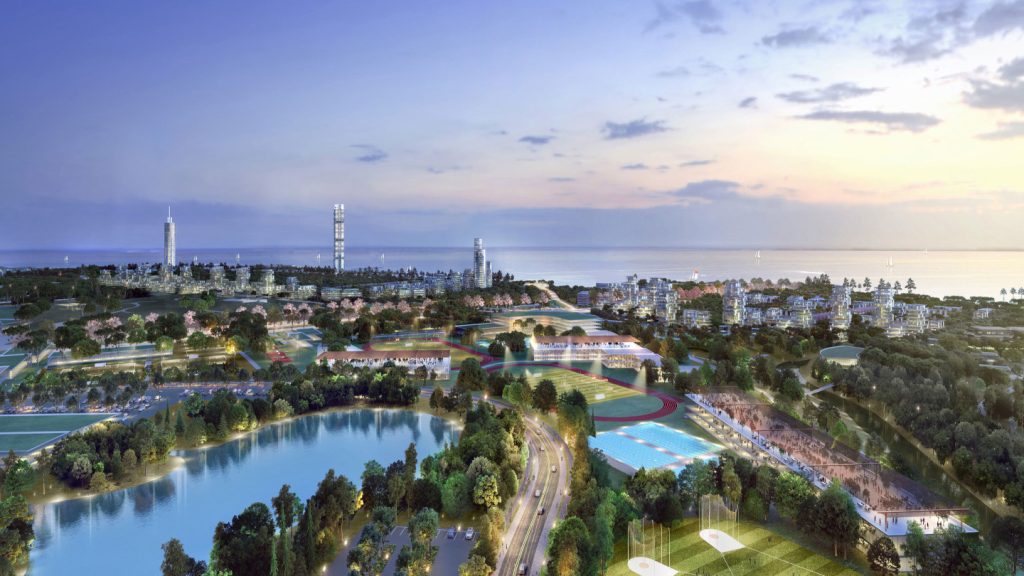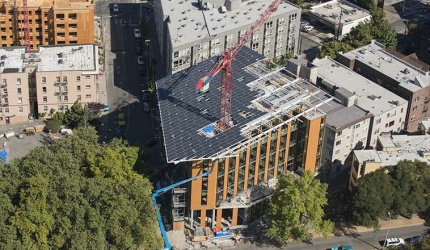
Bullitt Center in Seattle, Washington is the headquarters of Bullitt Foundation. It is claimed to be one of the greenest and most energy efficient buildings in the world.
Point 32, a real estate company based in Seattle, was the development partner for the project. The architect of the building was The Miller Hull Partnership, a company also based in Seattle.
The building showcases wider applications of clean technologies and environmental friendly strategies. The developers of the project aimed to build the largest net zero water and net zero energy building in the world.
Construction of the Bullitt Center was started in August 2011 and was completed in 2013. The building was opened in April 2013 on Earth Day. The investment on the project was $30m.
Bullitt Center design and facilities
Bullitt Center is built as a part of Seattle’s Living Building Pilot programme. The programme involves the construction of 12 environment-friendly buildings, Bullitt Center being the first and largest among them.
A six-storey building, the Bullitt Center is located at the intersection of Central District and Capital Hill in Seattle. The site offers potential economic development opportunity for the Madison-Miller neighbourhood. The 52,000ft2 building is designed for a lifespan of 250 years.
The building rests on concrete and steel framework. It has high ceilings and taller Schuco window system to provide adequate air and sunlight to the tenants. The façade of the building has a glazing curtain wall system.
The building features research and resource libraries, classrooms and an exhibition hall.
Sustainability features of the Bullitt Center
Bullitt Center aims for the arduous Living Building Challenge (LBC) certification. Several sustainable features have been incorporated in the building’s design and construction in order to achieve the same.
FSC (Forest Stewardship Council) certified timber is used for the ceilings and walls. The building relies heavily on natural sunlight for lighting purposes. A window is provided at a range of 30ft from all of the working areas. An external glass staircase with a scenic view of the skyline is designed to attract people away from elevators, which also saves energy and promotes healthy living.
The building harvests rainwater, generates its own energy and composts its own waste. The enormous roof space captures solar energy and store rain water. The 14,303ft2 photovoltaic system is expected to produce surplus energy in summer, which would be sufficient to power and light the building the entire year.
The roof space below the array collects the rain water and stores it in a huge 56,000gal cistern in the basement. The collected water is filtered through green roofs and used for showering, but cannot be used for drinking. The state code for potable water requires that drinking water that is not obtained from a public source should be treated with chlorine. But usage of toxic chemicals is against LBC rules. As a result, the Bullitt foundation is seeking solutions to gain this approval from the health department.
The contents from compost toilet are treated to be used as fertilisers off the site.
The self-sufficient building features 26 geothermal wells for heating requirements. The stored heat keeps the building cool in summers and warm in winters. The windows operate automatically maintaining temperature control.
The building’s carbon footprint is reduced by use of fly ash cement and 95% recycled steel reinforced bars. Hazardous chemicals were not used to increase the strength of concrete mix. The building is expected to serve as a platform to commercialise low carbon technology in future.
Local building materials were used to minimise the travel distance of materials and reduce the impact on environment.
Bullitt Center landscaping
Measures were taken to design the landscape surrounding the building to promote walking. Medium understory plantings along the sidewalk make the path greener and also separate the pedestrians from traffic.
The landscaping along the Madison Street is designed keeping in mind the natural drainage and green storm water infrastructure.
Construction details of Bullitt Center
The excavation work for the construction of retaining walls started in August 2011. By the end of 2011, the concrete floors of the basement were placed and geothermal drilling works were done. The building reached its second floor height by January 2012. The solar roof of the building was being constructed in August 2012. Concrete floor work was being carried out on level 3 in September 2012.
Financing for the Bullitt Center project
The Bullitt Foundation had difficulty finding financiers for a building with such a large lifespan. A US-based bank agreed to finance half of the investment rather than the standard 75%. The other half is accommodated by the Bullitt Foundation itself. The Bullitt Center cost 30% more when compared to normal commercial buildings.
The cost of construction was estimated at $26m, while the cost of land was $3m. It was met through $11m of development loan, $14.5m from Bullitt Foundation’s own funds, $3.5m of tax credits and $1m of federal funding for renewable energy.
Key players involved with the Bullitt Foundation’s project
Related project
Twelve|West, United States of America
Twelve|West is a sustainable mixed-use development in Portland, Oregon, US. The urban high-rise building is the first of its kind in the US to install four wind turbines on the rooftop.
The general contractor for the project was Schuchart. Structural services were provided by DCI Engineers. Springline Design was the civil engineer. Geotechnical engineering was provided by Haley & Aldrich. Mechanical and electrical engineering consultant was PAE Consulting Engineers. The Net Zero water consultant was 2020 Engineering. RDH Group provided envelope engineering.
Solar technology for the Bullitt Center was supplied by Solar Design Associates. BRC Acoustics & Technology consulting was contracted for acoustical engineering. Lighting was provided by Luma Lighting Design. Surveying was done by Bush Roed & Hitchings. The landscape consultant was Berger Partnership.
NW Wind & Solar supplied a special racking system for the installation of the solar system. SunPower supplied the photovoltaic panels and inverters. The base structure for the PV system was provided by HatiCon Solar.
Awards won by the Bullitt Center
Bullitt Center won the ‘What Makes it GREEN’ award from Seattle AIA in April 2012. The project was honoured with the 2011 Evergreen Award in September 2011. It also won the ‘Forest Stewardship Council Awards for Best Building Projects in 2012’ in November 2012.

