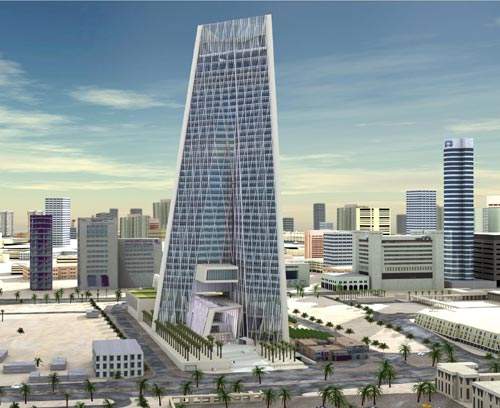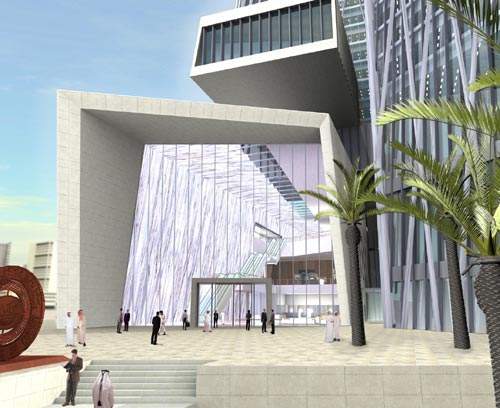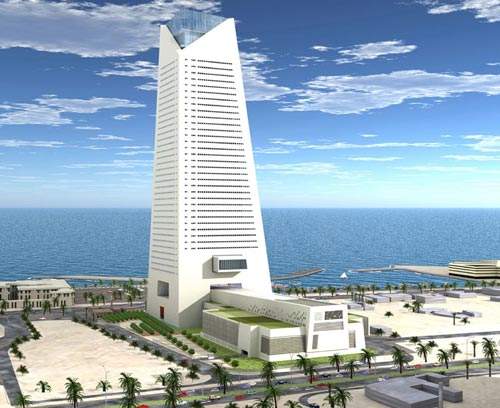The new Central Bank of Kuwait headquarters broke ground in 2005 in the Sharq area of Kuwait City. It was constructed amid speculation about design changes in the detailed planning.
The 240m-tall 41-storey triangular-shaped tower topped with a glass pyramid is scheduled to be completed in 2013. The building will contain 140,000m² of floor space and will give the Central Bank of Kuwait sufficient new space to expand their operations.
The area will include 75,000m² of office space and a 65,000m² multistorey car parking facility. It is being built on a 26,000m² site. Another 595m² building is being added to meet the Kuwaiti National Guard requirements.
Founded in 1968 and commencing operations in April 1969, the Central Bank of Kuwait (CBK), replacing the Kuwait Monetary Council, has witnessed substantial growth and development during the last few years, forcing the company to expand from its existing building near the old harbour to a new headquarters on a site in Gulf Road, near the Kuwait State Mosque (one of the largest in the world) in the commercial and financial district of Kuwait City. The construction is costing an estimated KD160m ($579m).
Central Bank of Kuwait contractors involved
HOK (London) won the design and construction supervision contract in June 2003 following a six-month international paid competition organised by Project Management and Control (PMC) Kuwait in association with DMJM (USA), who assigned an independent advisory committee to evaluate the technical proposals.
PMC and DMJM were engaged as the project managers. The contract with PMC and DMJM was however ended in February 2010. The new project management contractors are Projacs and EllisDon.
The design competition initially attracted more than 15 of the world’s leading international design and consulting companies but the final competition was among a shortlist of four competing companies.
Interestingly, this was the first time Kuwait has held a paid competition such as this.
Assisting HOK is the multidisciplinary Kuwaiti consultant Pan Arab Consulting Engineers (PACE) and Davis Langdon Schumann Smith. Davis Langdon (London and the Gulf) were appointed as quantity surveyors.
Roberts and Partners is responsible for designing all the electrical and mechanical services. Hyder is undertaking the civil and structural engineering, while TPS Consult is advising on security and counter-terrorism measures in the design.
Jeremy Gardner Associates are the fire engineering consultants. Hilson Moran Partnership is the consulting engineer responsible for the core and shell fit-out of the building. The project was fast tracked because of the urgency of the bank to get into its new HQ. It was, however, delayed due to economic downturn.
CBK design and architecture features
The CBK’s new and spectacular headquarters building is of a unique design, which will include all the very latest high-tech gadgetry and building techniques.
When finished, it is expected to dominate the city’s skyline, a city already renowned for its sophisticated architectural designs.
Security concerns resulting from unrest in the area have caused CBK and other interested parties to become very reluctant to divulge detailed specifications about the building but it is known it will be 41-storeys tall and is expected to be around 240m high.
The building’s design is based around a triangular, truncated pyramid tower, composed of geometric shapes that echo the geometry and order of traditional Kuwaiti architecture and which sit in harmony with the nearby Ben Khamis Mosque on the north-west side of the site.
The two walls of the south, city-facing, tower will be predominantly of imported stone. The stone will be used as a heat-sink to absorb the blistering Kuwaiti sun during the day while harnessing that stored heat to ward off the cold of the night.
The transparent north-facing elevation uses fairly standard double-glazed, solar-controlled glass thus offering the building’s occupants breathtaking and panoramic views across the Gulf while at the same time revealing the interior and conserving energy.
Topping the building will be an all-glass viewing platform (unlikely to be open to the public) lit internally and externally to form a distinctive beacon at night, thus reflecting Kuwait’s seafaring and trading history. The tower is intersected by a podium that contains reception and banking halls, conference facilities, dining and banquet rooms, museum and specialist financial functions. The adjoining car park will be able to accommodate 1,500 cars.
HOK’s appointment continues Kuwait’s long and distinguished relationship with the UK.
It was, after all, UK oil companies that initially developed Kuwait’s oil resources and, even now, oil remains the country’s main source of income although many companies use Kuwait as a springboard to neighbouring markets in the Gulf and Central Asia regions.
HOK is, justifiably so, proud of the building’s shape, claiming the new headquarters will ‘respond to the environment’. The company suggests that although the building is striking in design, construction is not expected to be particularly difficult.
The architects believe the Central Bank of Kuwait will be a world-class headquarters that will respect the traditions and needs of the bank in the 21st century.
Construction of the Central Bank of Kuwait (CBK) headquarters
The project is being completed in three phases. The first package has been completed and included excavation, new electrical substation construction, shoring, dewatering and site offices construction. The second phase was awarded to China State Construction in April 2008. The scope of work involves construction of the structure, electro-mechanical services, landscaping and fencing.
The 3m-thick raft foundation was completed in October 2009. It required 58,000m3 of reinforced concrete pour. After the foundations were complete, site logistics, including accommodation and compounds for the 1,600 workers, were assembled. Work then proceeded up to the second floor platform so construction can then continue below and above simultaneously. The construction and development of the bank vaults and basement will take as long as the tower above ground.
By April 2011, the completed works included core walls of 37 floors of the main tower, 36 levels of diagrid system of the main elevation, 100% columns, 95.5% of overall walls and 91.5% of overall slabs.
Additionally 57.5% of the basement and 59% of the car park in the building have been completed. About 94.5% of HVAC, 89.7% of the plumbing, 93% firefighting and 88% electrical works are complete in the basement. Electrical works were 87.95% complete in the car park facility in addition to 93.2% of firefighting and 90.5% of plumbing works.
The third bid phase involving design, furnishings, audiovisual requirements and signage of the VIP floors will be completed by HOK and PACE.










