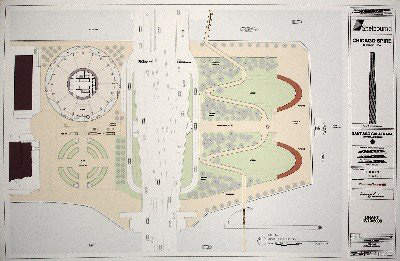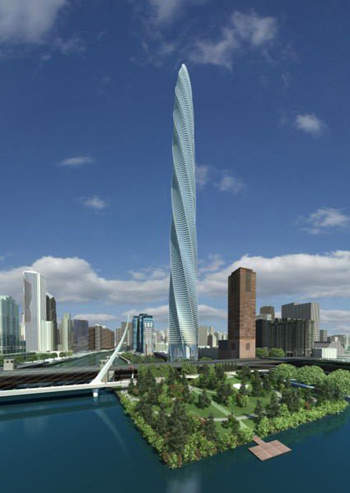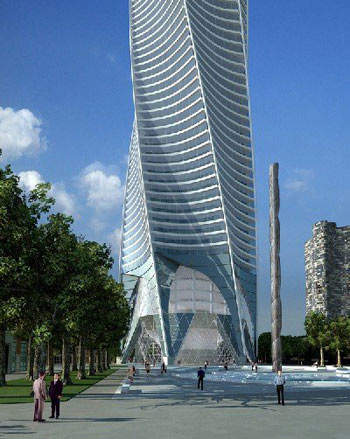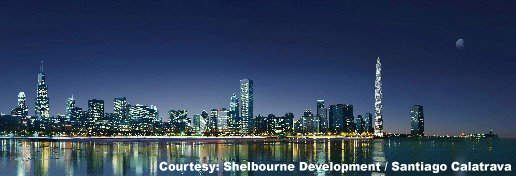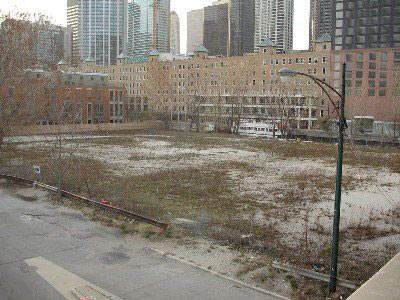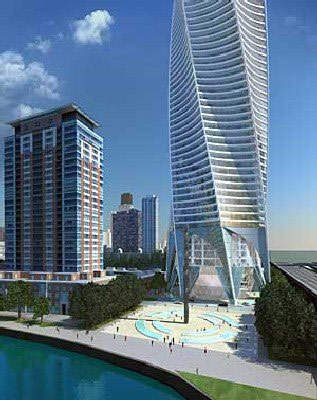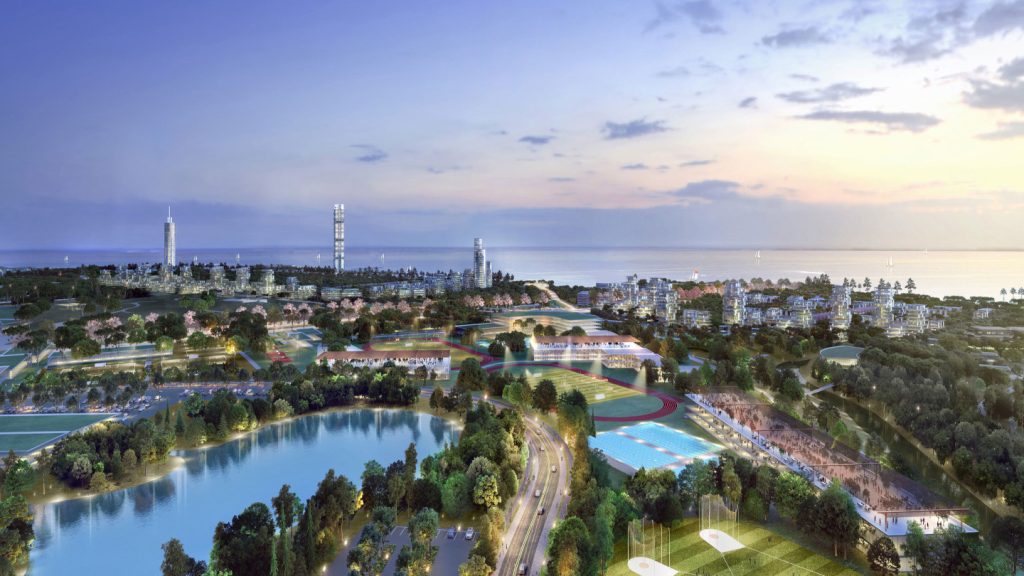The Chicago Spire was a planned hyper-tall residential skyscraper in Chicago, Illinois. It was designed by the well-known Spanish architect Santiago Calatrava.
The 150-floor building was being developed by Garrett Kelleher of Shelbourne Development Group and was expected to be completed in 2010. Construction was expected to cost $2.4bn.
The Spire was designed for a 2.2-acre lakefront site but its footprint would have only occupied half the area. Ground-breaking took place in June 2007, but the project was cancelled in 2008 due to lack of funds.
Access to the tower was planned from Lower Lake Shore Drive to reduce the impact on traffic in the neighbourhood – the tower was expected to add one car a minute to the local traffic pattern. Within three months of the building announcement, 800 people had contacted the developer wanting to buy apartments in the building.
Chicago Spire history
The building was originally announced in July 2005 by Christopher T Carley of the Fordham Company and was well received by the city and people. It was formerly called Fordham Spire. The project failed to acquire the necessary financing and was taken over by Garrett Kelleher, using his own finance with help from the Anglo Irish Bank. There were three major revisions to the design since the change of developer.
In 2008, construction was cancelled and the Anglo Irish Bank filed a foreclosure lawsuit against Shelbourne Development claiming $77m in default loan payment.
At 610m, the Chicago Spire would have been taller than the Willis Tower (442m) and also the One World Trade Center (541m) in New York. It would have been the tallest solely residential building in the world and the third-tallest building in the US.
Location
The Spire was to be constructed along the Chicago lakefront west of Navy Pier, in the Streeterville neighbourhood of the Near North Side community area. The vacant site (sold for $64m by LR Development Company of Chicago and JER Partners of Virginia) is at the junction of Lake Michigan and the Chicago River at 420 East South Water Street, and 400 North Lake Shore Drive.
Some say the design looked like a lighthouse and its positioning bears this out. The 3.24 acres (1.3ha) DuSable Park was to adjoin the property of the Chicago Spire. It had a renovation budget of $11.4m from the city and another $6m from Shelbourne. It is, however, awaiting redevelopment due to soil contamination by radioactive thorium.
Design and inspiration
Calatrava’s design for the tall, twisting skyscraper was based on an imaginary smoke spiral coming from a campfire near the Chicago River lit by Native Americans indigenous to the area. He also related the newly designed pinnacle to the ‘graceful’ and ‘rotating forms’ of a snail shell.
The building was described as a ‘giant drill bit’ by the public and others likened it to a ‘tall twisting tree’ and a ‘blade of grass’.
The Chicago Spire was designed as a 2,000ft (610m) tall structure and would have included 1,200 apartments with the structure also housing a communal viewing room at the top floor offering residents a view of the four surrounding States.
Each of the 150 storeys was to rotate more than 2° from the one below with a total 360° rotation. For structural support, each floor was to be surrounded by cantilevered corners and four concave sides. The five-storey lobby would have translucent glass walls and be framed by arching, steel-reinforced concrete vaults.
The seven-sided glass tower was to taper and twist to its peak and contain three million square feet (278,709m²) of floor space.
Chicago Spire structure and function
The structure of the Chicago Spire would have benefited greatly from its design, because curved designs tend to add strength to the structure, and in addition the curved face of the exterior would minimise wind forces (important in the Windy City). The curved design would not have completely negated wind forces, so a tapering concrete core and 12 shear walls emanating from it were also be installed to counteract the forces.
The entire structure was to perch on seven, w-shaped columns that surround a 56ft-tall glass atrium. The structure of the Spire was liked by the residents of Chicago as it would block less sunshine than the buildings previously planned for the site.
The Chicago Spire was also expected to incorporate as much environmentally friendly technology as possible and the developer was aiming for LEED gold certification. The LEED stipulate that rainwater be recycled for landscaping treatments, river water to be used for cooling and special glass to be included to protect migratory birds.
The Spire was designed to be made primarily out of concrete and, in response to the 9/11 attacks in New York, it was expected to have two emergency stairwells.
Revisions
In December 2006, Shelbourne Development stated that the design of the building had been revised. This included the removal of the hotel (bottom 20 floors) and broadcast antenna, making the building all apartments. The design change also altered the twist to be consolidated towards the base of the building (wider than the original plan).
In addition the spire no longer tapered at the top, resulting in increased floor space and more floors. Finally, the building’s separate parking structure was replaced with underground parking below the Spire.
By March 2007 the architect Santiago Calatrava had restored the rotating design and presented a vision of the lobby. There was some contamination (radioactive thorium from an old adjacent light bulb factory) of the site found during routine tests but this was to be dealt with.
The building was finally given unanimous city approval on 12 May 2007 by the Chicago Planning Commission. The commission approved the fourth change of the design.
Chicago Spire contractors
The building was designed by Santiago Calatrava, who was the lead architect and engineer on the project. The architect of record was Perkins and Will. The structural engineer of record was Thornton-Tomasetti Engineers. Other companies involved included Walsh Construction, Santiago Calatrava, Buro Happold Consulting Engineers PC, Cosentini Associates, STS Consultants and FPD Savills.
A factor that increased the complexity and cost of the project was excavation to build an underground car park so close to the river. To dig below the water level while keeping the site dry required the use of slurry wall construction that calls for great skill and time, both costly commodities. Because of this cost, the units were to sell for $1,500/ft² or above. The underground bedrock drilling to a depth of 37m was completed in June 2008. A 32m diameter and 24m deep cofferdam was also installed at the site and the pit remains so.

