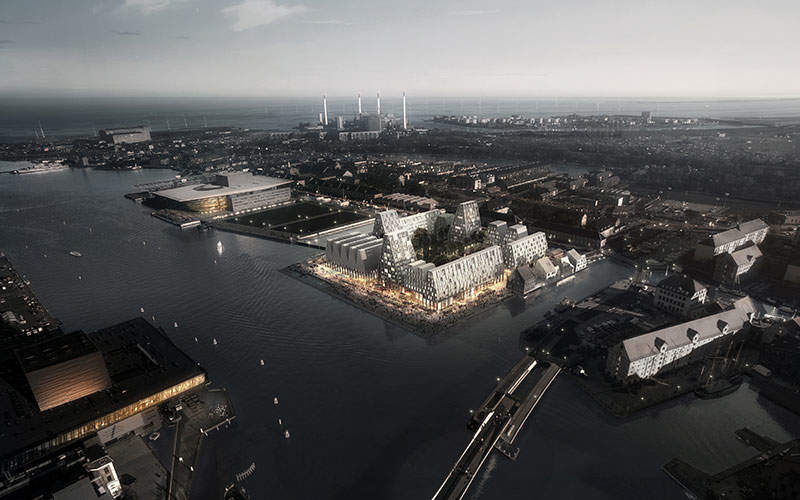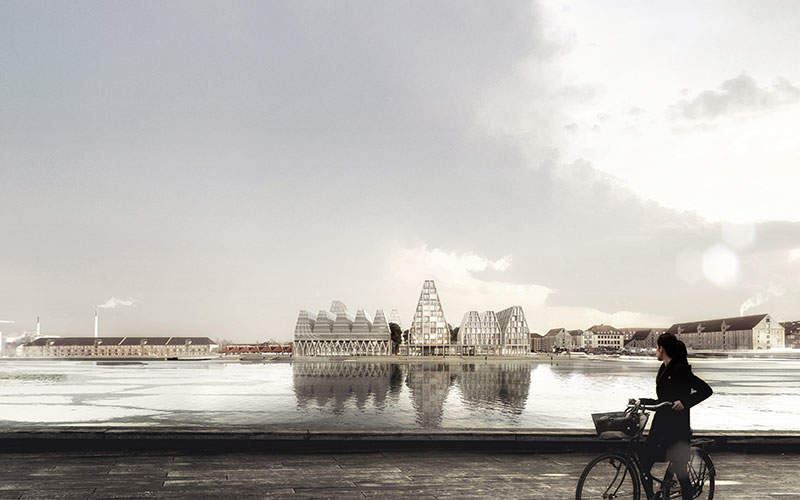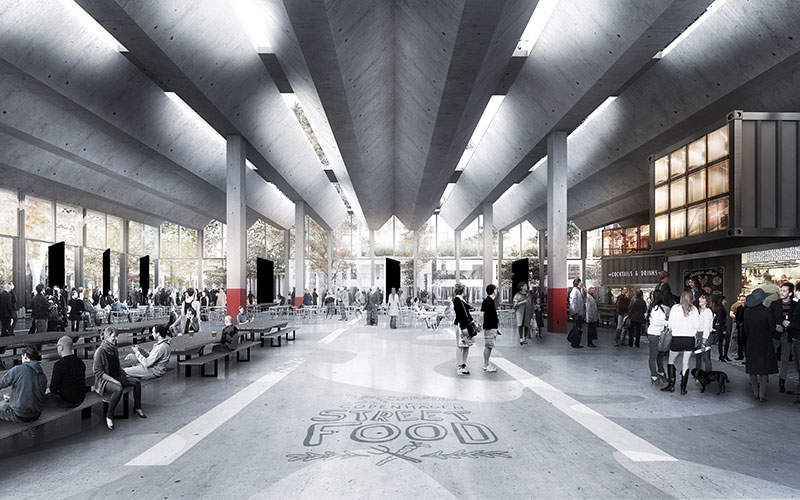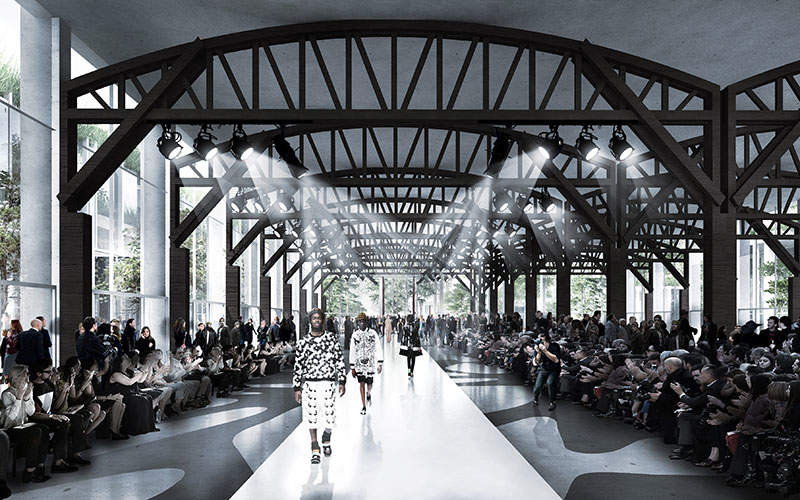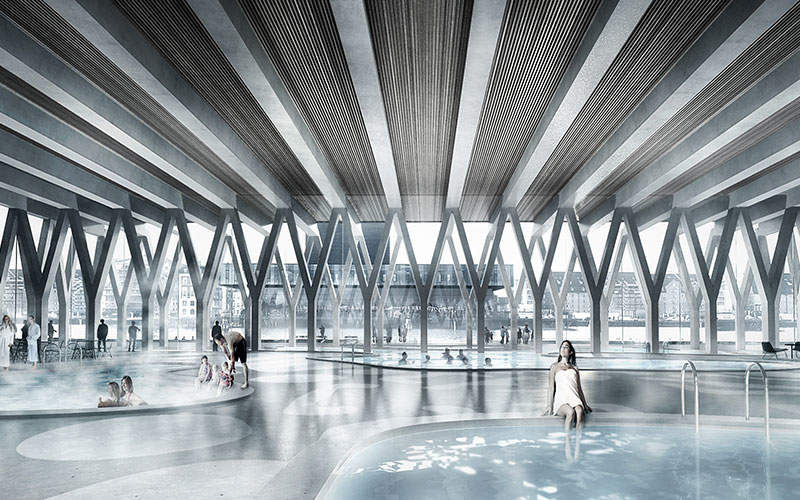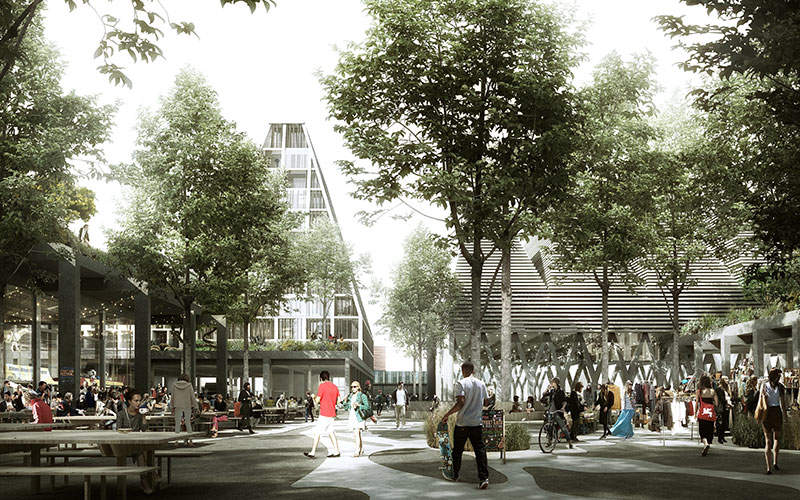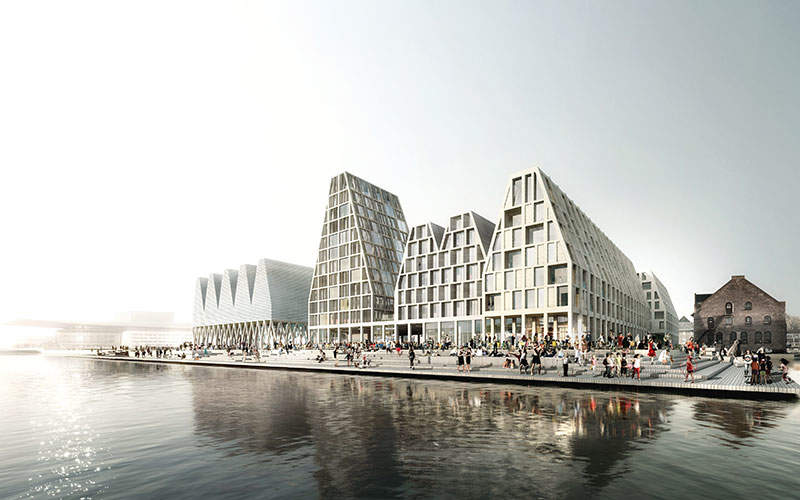COBE, an architecture firm based in Copenhagen, won an international design competition to develop a master plan for Christiansholm Island, located in Copenhagen’s inner harbour. Christianholm Island occupies a prime location and is considered a ‘crown jewel’ of the inner harbour, owing to its proximity to the opera house and the Royal Danish Playhouse.
A competition to cultivate and shape approximately 45,000m² of the historic island was launched in October 2015, with the winners being announced on 11 February 2016. The competition, which was organised by the CPH City & Port Development, received entries from seven diversified architecture teams that included Henning Larsen, CF Møller and OMA.
COBE will collaborate with CPH City & Port Development, the City of Copenhagen, and developer CØ p/s to develop and implement the master plan for the island, which has been designed to retain the island’s current prominence as Copenhagen’s vibrant and urban destination.
Christiansholm Island details
Christianholm Island is also known as Paper Island as a reference to the island’s former occupants, the Danish press, that used the island’s large warehouses to store its reams of newspaper for more than 50 years.
The Danish press terminated its lease in December 2011 and vacated the island, leading to the authorities renting out the now-empty buildings on a temporary basis. The City & Port authorities decided to develop the warehouse-covered islet according to its historical context and potential of urban life.
The island is currently home to Copenhagen’s creative businesses, which include a hall filled with street food stalls, an experimental science and technology museum, and a fashion showroom. The new industries have taken up residence on the island on a temporary basis until 2017.
Design of the master plan
The proposed master plan envisages a functional, flexible, distinctive and sustainable neighbourhood that will retain its unique identity and embrace the inner harbour.
The area will be transformed into an urban development that will include a variety of housing options, public spaces, a green courtyard, a park, and other activities. The design also features a swimming facility.
The winning proposal, aptly titled Copenhagen Halls, calls for the replacement of the island’s warehouses with new spacious halls that are designed to accommodate housing and commercial spaces and public spaces such as an event hall, gallery hall and swimming hall below. All the establishments will be linked by a unifying public promenade surrounding the entire island.
Housing design
The housing and commercial space will encircle an inner green area called the ‘green hall’, which will include a spacious courtyard based on the concept of ‘blue on the outside and green on the inside.’ Housing development will provide a great diversity in living by providing a varied choice in the type of dwellings.
The housing plan includes a variety of offerings including two-plan apartments, apartments with a garden, three-sided apartments, loft apartments, houseboats, and houses by the water. All the residential complexes will provide views of the waterfront.
Public spaces, swimming facilities and harbour pool
The public spaces, swimming facility and harbour pool will be located on the ground floor of the newly designed halls in the northwest corner.
The harbour pool and swimming facilities are placed to provide an interaction with the terraced promenade that extends along the island.
The unique setting of the public spaces in the master plan ensures the further development of cultural and leisure activities on the island to promote tourism. Plans for future development include Street Food 2.0, event spaces and thermal baths.
Collaborators involved with the Christiansholm island master plan
Inside Outside will work on the master plan as the landscape architect. Traffic engineers Via Trafik will provide consultation for traffic management and planning that includes access roads, parking, high traffic safety and accessibility for all.
Climate engineers Transsolar are also part of the winning master plan team.

