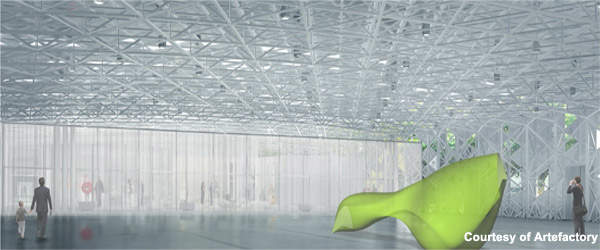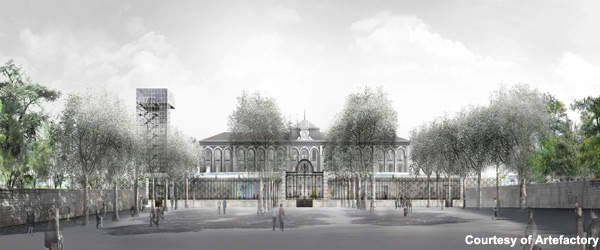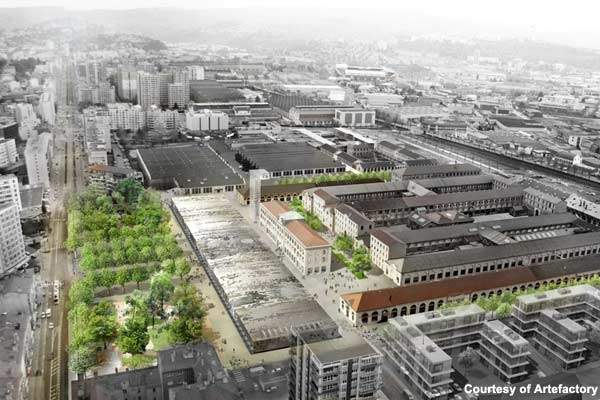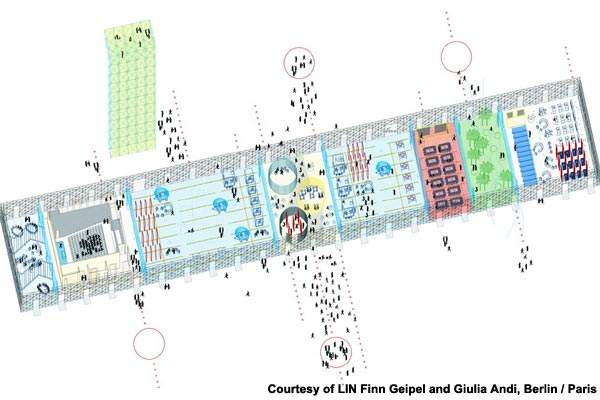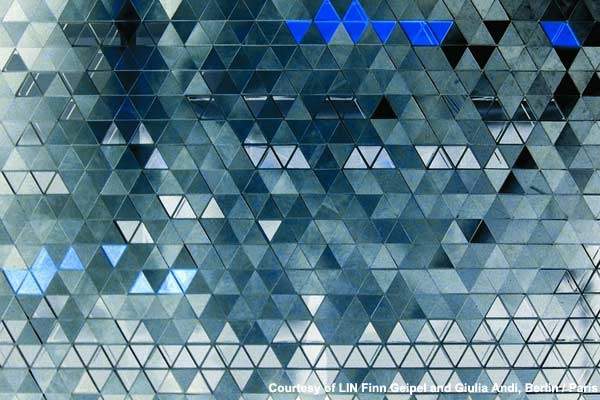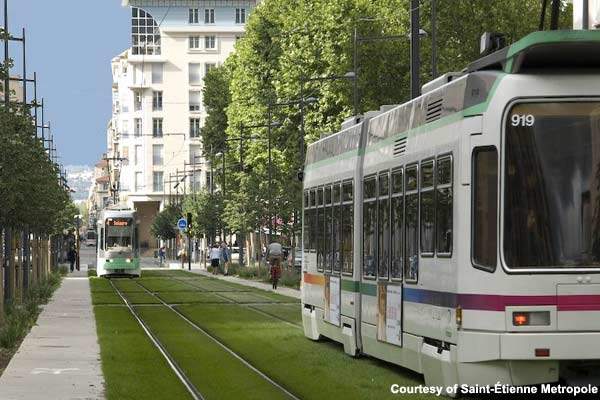As Saint-Étienne was historically an industrial city, factories were side by side with public spaces on the hillside. Paris and Berlin-based LIN Architects took that heritage and fused it with a far-seeing plan that takes both industry and design into the future.
LIN Architects, led by Finn Geipel and Giulia Andi, won a competition in 2004 to mastermind the design and construction of the Cité du Design, a new international exhibition centre built on the site of an old munitions factory in the Loire Valley city of Saint-Étienne.
It involved construction of two contemporary buildings and their integration with three renovated old buildings.
The facilities include two exhibition rooms of 1200m² and 800m², a library, an observatory tower, designers’ office, bookshop and an auditorium. It acts as the Saint-Etienne Higher School of Art and Design (ESADSE) for conducting exhibitions and conferences, research, teaching and experimentation.
Construction was started in 2006 and completed in 2009. The total surface area of the development is 21,140m².
Network of design and Saint-Étienne characteristics
Saint-Étienne is characterised by narrow streets nestled into the hillsides of the Central Massif of France, and a perpendicular orientation to the river Furan that has restricted further expansion.
Yet the city prides itself on design and innovation, boasting five universities, five institutes of higher education and France’s leading modern art collection outside Paris, as well as an art and industry museum for its population of 400,000.
It visualises itself as the core that links a wide variety of design, industry, art and business elements together.
The plan by LIN Architects aimed to make excellent use of space and previous constructions. The project has been developed on disused industrial islands after the relocation of industries to surrounding regions. The development is expected to offer several regeneration opportunities.
The Platine
The slow-growing development of the old Manufacture d’Armes building and grounds has at its centre a slender 7,000m² eco-friendly communications structure, dubbed the Platine.
The 200m x 32m Platine boasts a flexible and reactive high-tech skin that can be altered from opaque to transparent, with its about 14,000 equilateral triangular solar and photosynthesising panels open or closed, according to the needs of the exhibition centre.
Also, the Platine is expected to save energy by being heated and cooled by water moving under the floor, powered by 120 geothermal piles 10m-30m deep, ten geothermal probes 150m deep and a well created by sealing what would be the building’s crawl space.
LIN’s new development brings the area back into view of the city at the same time as it becomes a point from which the city, and the world, can be examined and understood. The place of arms is made into a public square, with two gardens either side.
Connecting diversity
The Platine helps connect the town to diverse programmes and exhibitions in the auditoria, restaurants, library, greenhouse and other public facilities for activities, teaching and research of the Cité du Design.
The former arms factory was invisible and lacked public awareness. The project involved renovation of the elements visible from the city such as Grille, Bâtiment de l’Horloge and the two gardens on both sides of the Place d’Armes, a public esplanade.
The Platine, next to the Bâtiment de l’Horloge at the development’s centre, is not only a 360° viewing platform but is seen from afar, especially when lit up. The Platine draws travellers and residents towards the Cité du Design, anchoring the city.
The L-shaped metal viewing platform is accessed via one lift and two opposing sets of stairs within one open stairwell. Hollow and solid profiles are connected by star-shaped nodes to delicately frame the field of view.
The old weapons factory is symmetrical, with elongated halls – the Bâtiment Ateliers – where the arms were made functioning as warehouses following decommissioning.
These non-hierarchical, open structures as repetitive structural elements evoke an industrial look and feel, so are softened somewhat by the 31m high observatory tower, reflecting the modern repurposing of the one-time factory.

