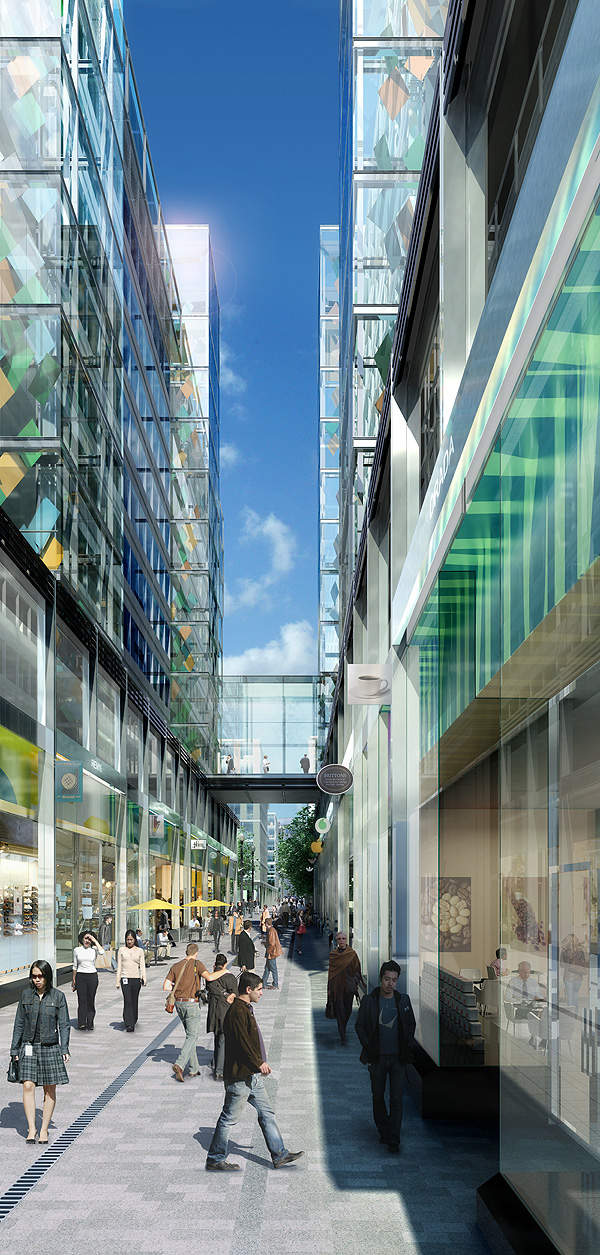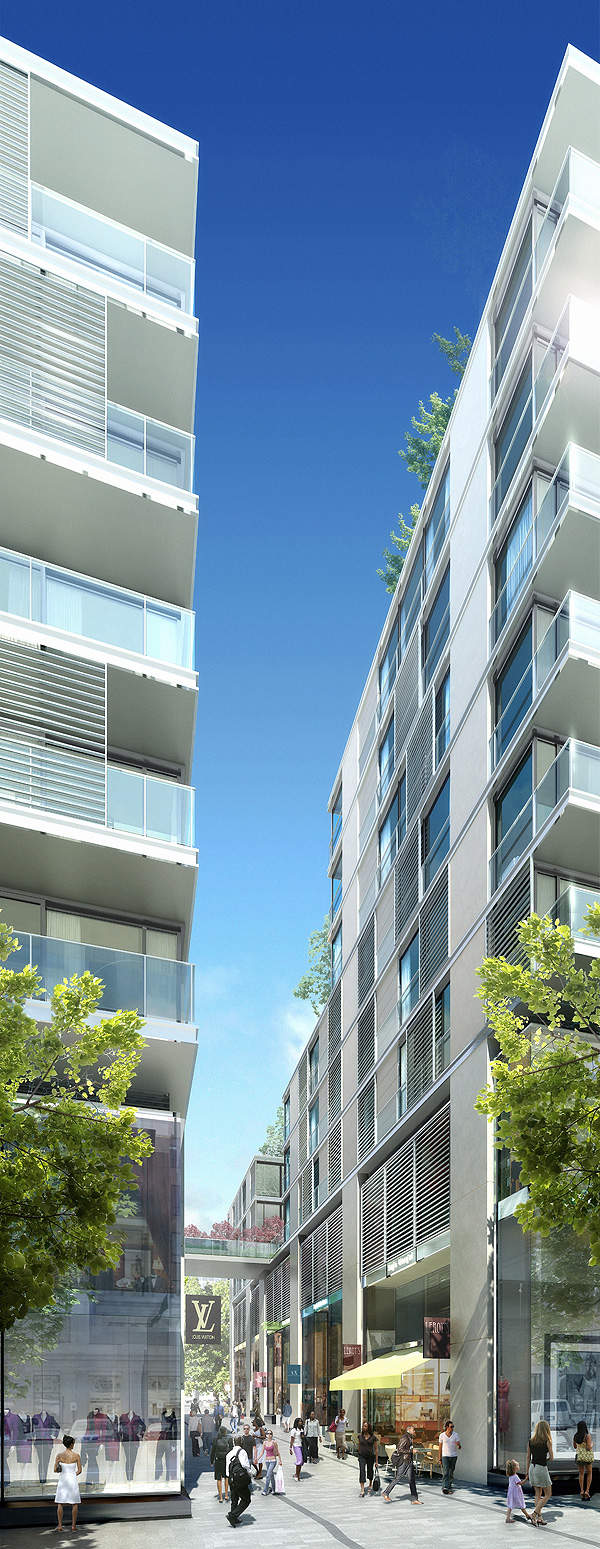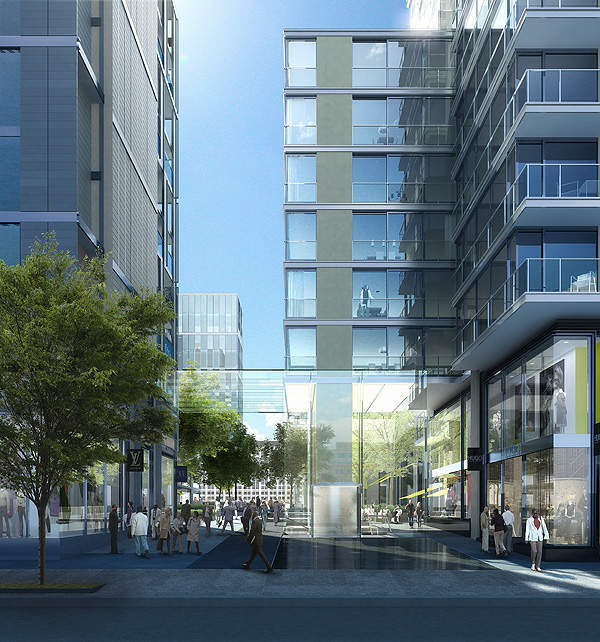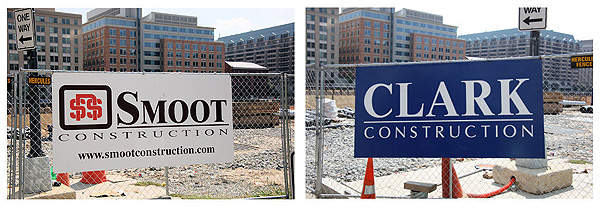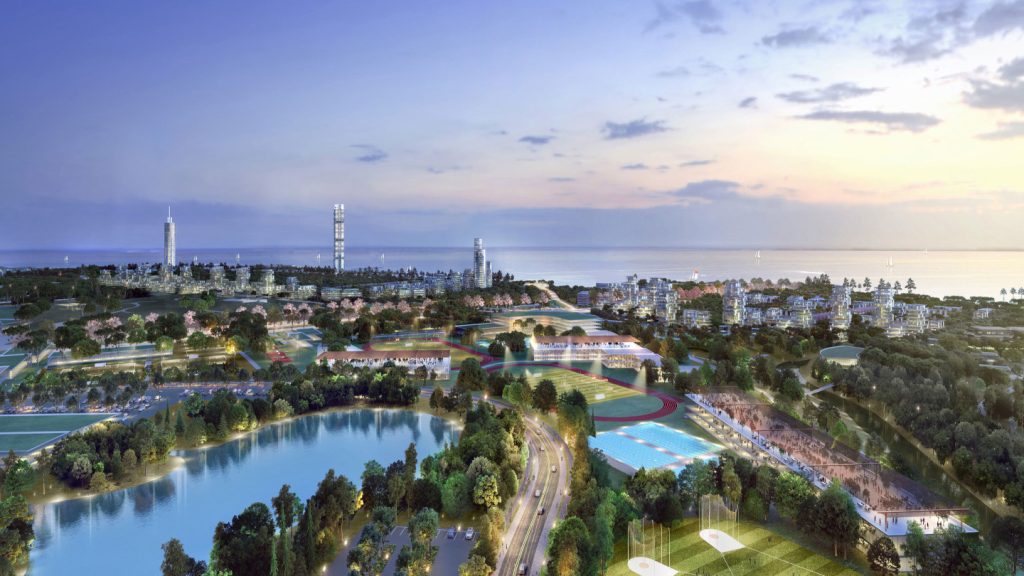CityCenterDC, in Washington D.C., is one of the largest downtown redevelopments in the US. The mixed-use project will occupy the prominent ten-acre urban site of a former Old Convention Centre. It is being developed by Archstone and Hines, with an estimated investment of $700m.
The master plan of the CityCenterDC includes six new buildings, a public plaza and a park with pedestrian-friendly access. The project was designed by Foster + Partners.
The London-based architectural firm also designed four new buildings for condominiums and offices. Shalom Baranes Associates are the co-architects, who also designed the residential buildings.
Opposition to previous plans for the Old Washington Convention Center
The Old Washington Convention Center has been obsolete since the 1990s and was being used as a parking lot. Opposition to different redevelopment plans, such as baseball stadium, museum, retail spaces, a theatre and another new convention centre, delayed the project. In 2002, the prime site was designated to be used for mixed use development.
The District of Columbia selected the proposed master plan of Hines and Archstone from among 12 interested developers, in November 2003.
Master plan for the mixed-use building project in the US’s capital city
CityCenterDC is surrounded by 9th and 11th Streets NW, to the east and west, while New York Avenue and H Street NW bind its north and south. It is situated in the midst of the new D.C. Convention Center, the US Department of the Treasury and the White House.
Its development includes offices, residential apartments, hotels, restaurants, retail areas and public and entertainment spaces, in three phases. Two office buildings with an area of 535,000 square feet and two condominiums, with 376,000 square feet to accommodate 216 residential units, will be built.
Gross external area of the development will be 911,000 square feet. About 295,000 square feet of space will be dedicated to retail units and restaurants. About 1.5-acres of public spaces, New York Avenue and a 350-room four-star hotel will also be developed.
The master plan has divided the site into a set of smaller pedestrian alleyways. The entire development contrasts the surrounding high-rise blocks. The design bridges the gap between the commercial structures on its south and the historic residential neighbourhood in the north.
Design and environmental considerations of CityCenterDC
Redevelopment is designed based on the local climatic conditions and to integrate the site with the existing streetscape. The brownfield plot will include 11 storey office and condominium buildings, with three basement levels. Two new residential apartment buildings will have 458 units, of which 20% will be affordable and the rest will be rented.
Volume of the buildings also gradually reduces from the perimeter to the centre. A one million square feet underground garage will accommodate the central plants, loading and service areas and contain about 1,885 parking spaces.
The entire development is designed for low carbon emissions. All the buildings will feature green roofs and gardens, and will be oriented to take advantage of passive energy from the sun.
The development will recycle all of its water and the green roofs will reduce the rainwater run-off. Vertical shading and aluminium louvres of the façade will regulate the sunlight.
The offices are expected to achieve LEED Gold, while the condominiums are designed to meet the LEED Silver ratings. The entire downtown development is planned to achieve LEED Gold certification from the US Green Building Council, under the Neighbourhood Development programme.
Landscaping of Washington’s CityCenterDC
The landscaping will include creation of integrated green roofs, gardens for buildings, a 20,000 square feet Central Plaza and a 29,000 square feet Northwest Park on the north-west corner of the site.
New public spaces, pedestrian streets and alleys are designed based on the plans of the L’Enfant street grid of the 18th century. The globe street lights and regional plant landscape along the avenue streets will integrate the new development with the historic context of Washington.
Pedestrian paths and streets meet at the central plaza. It will be a transparent and flexible public meeting space. The streets will have retail areas with cafés, shops and restaurants and follow the H Street pattern, to create a vibrant urban experience. The Northwest Park will provide a direct link to the White House and Mount Vernon Square.
Centre construction and contractors involved in Archstone and Hines’ project
The Old Convention Centre was demolished in 2004. Ground broke on the CityCenterDC project in April 2011. Construction is expected to be completed by the fourth quarter of 2013.
A joint venture of Clark Construction and Smoot Construction is the general contractor. Thornton Tomasetti is the structural engineer, while Baker Metals is the façade consultant for offices. SK&A is the structural engineer for condominiums, while Harmen is their façade consultant.
Tolk is the mechanical engineer, Molteni is the cabinetry contractor and Claude Engel is the lighting designer. Gustafson Guthrie Nichol and Lee and Associates are the landscape architects.
Financiers and local developers of the CityCenterDC redevelopment project. The project is backed by the Qatari Diar Real Estate Investment Company, Barwa Bank, The First Investor, Tanween and local development companies.
Local developers include The Jarvis Company, Bundy Development, Neighborhood Development, The Mayhood and Triden Development Group.

